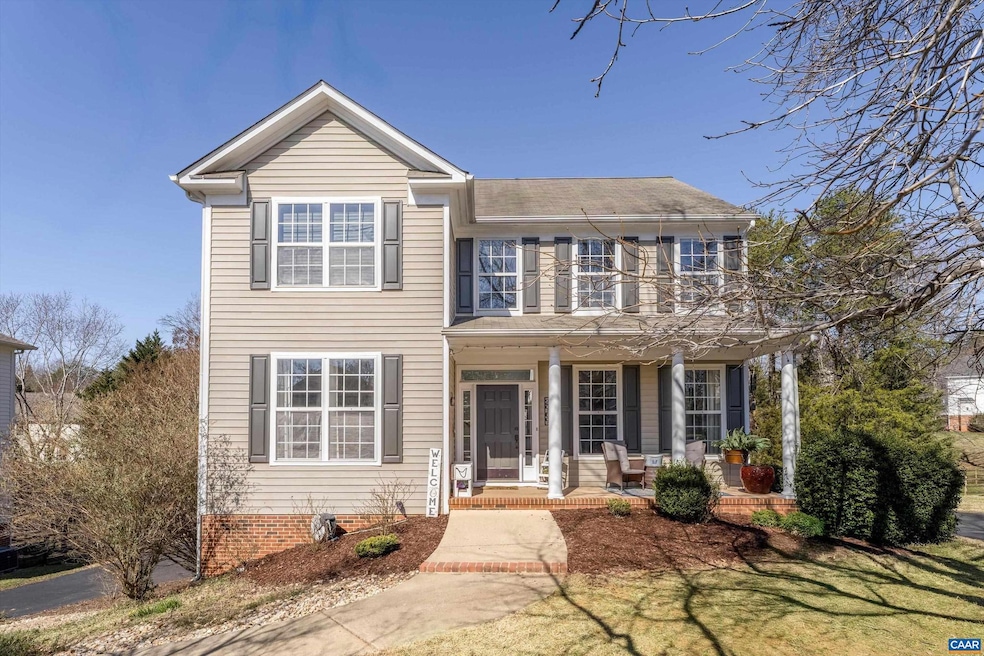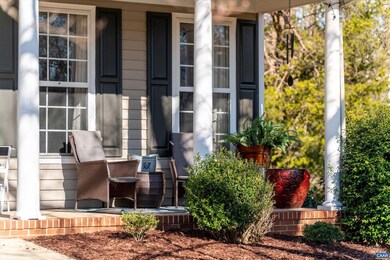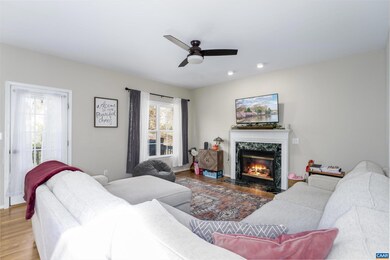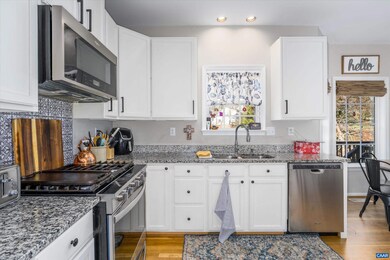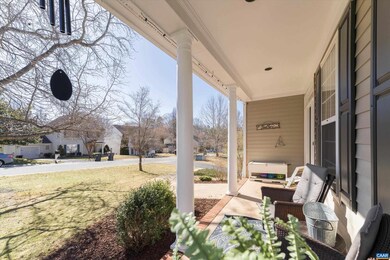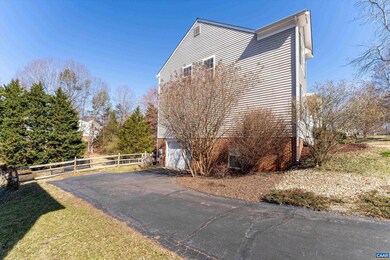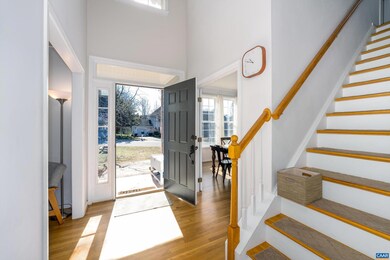
2969 Magnolia Bend Charlottesville, VA 22911
Highlights
- Fitness Center
- Colonial Architecture
- Community Pool
- Hollymead Elementary School Rated A
- Clubhouse
- Tennis Courts
About This Home
As of May 2025Offers due Monday, 17 March by 5pm. Your Forever Home Awaits in This Charming 4-Bedroom Gem! Step into comfort and create lasting memories in this delightful 4-bedroom home, built in 2000 and nestled within the highly desirable Forest Lakes Subdivision. This property offers the perfect blend of classic charm and modern potential, ready for you to make it home. You will love the functional floor plan, perfect for everyday life and entertaining. The renovated kitchen, open living to kitchen concept, natural wood floors, main level office, and large master bedroom are just a few of the amazing features of this home. Experience the benefits of a well-maintained community with mature landscaping, friendly neighbors, and a welcoming atmosphere. There are also multiple pools, tennis courts, pickle ball courts, walking to schools, sports fields, miles of walking and running trails, and the list goes on. Forest Lakes is ideally located for folks working in the City of Charlottesville, JAG School, NGIC, DIA, and UVA. Owner renovations you can't see in the pictures are the following: Replaced HVAC by Beck Cohen in April 2024, converted stove/oven to natural gas, new kitchen disposal, and the audry dryer can be electric or natural gas.,Granite Counter,Maple Cabinets,White Cabinets,Wood Cabinets,Fireplace in Living Room
Last Agent to Sell the Property
AVENUE REALTY, LLC License #0225089236[4078] Listed on: 03/15/2025
Home Details
Home Type
- Single Family
Est. Annual Taxes
- $2,025
Year Built
- Built in 2000
Lot Details
- 0.25 Acre Lot
HOA Fees
- $111 Monthly HOA Fees
Home Design
- Colonial Architecture
- Slab Foundation
Interior Spaces
- Property has 2 Levels
- Gas Fireplace
- Entrance Foyer
- Living Room
- Dining Room
- Den
Bedrooms and Bathrooms
- 3.5 Bathrooms
Laundry
- Laundry Room
- Dryer
- Washer
Finished Basement
- Heated Basement
- Walk-Out Basement
- Basement Fills Entire Space Under The House
- Interior and Exterior Basement Entry
- Basement Windows
Schools
- Hollymead Elementary School
- Albemarle High School
Utilities
- Central Air
- Heat Pump System
Community Details
Overview
- Association fees include health club, insurance, pool(s), management, reserve funds, road maintenance, snow removal, trash
- Forest Lakes HOA
- Forest Lakes South Subdivision
Amenities
- Clubhouse
- Community Center
Recreation
- Tennis Courts
- Community Basketball Court
- Community Playground
- Fitness Center
- Community Pool
- Jogging Path
Ownership History
Purchase Details
Home Financials for this Owner
Home Financials are based on the most recent Mortgage that was taken out on this home.Purchase Details
Home Financials for this Owner
Home Financials are based on the most recent Mortgage that was taken out on this home.Similar Homes in Charlottesville, VA
Home Values in the Area
Average Home Value in this Area
Purchase History
| Date | Type | Sale Price | Title Company |
|---|---|---|---|
| Deed | $616,175 | First American Title | |
| Deed | $396,500 | Stewart Title Insurance Comp |
Mortgage History
| Date | Status | Loan Amount | Loan Type |
|---|---|---|---|
| Open | $487,200 | New Conventional | |
| Previous Owner | $382,900 | New Conventional | |
| Previous Owner | $375,000 | New Conventional | |
| Previous Owner | $376,675 | New Conventional | |
| Previous Owner | $222,550 | Credit Line Revolving | |
| Previous Owner | $146,000 | Credit Line Revolving |
Property History
| Date | Event | Price | Change | Sq Ft Price |
|---|---|---|---|---|
| 05/05/2025 05/05/25 | Sold | $616,175 | +2.7% | $220 / Sq Ft |
| 03/17/2025 03/17/25 | Pending | -- | -- | -- |
| 03/15/2025 03/15/25 | For Sale | $600,000 | +51.2% | $214 / Sq Ft |
| 12/01/2018 12/01/18 | Sold | $396,750 | -5.3% | $141 / Sq Ft |
| 10/24/2018 10/24/18 | Pending | -- | -- | -- |
| 07/12/2018 07/12/18 | For Sale | $419,000 | -- | $149 / Sq Ft |
Tax History Compared to Growth
Tax History
| Year | Tax Paid | Tax Assessment Tax Assessment Total Assessment is a certain percentage of the fair market value that is determined by local assessors to be the total taxable value of land and additions on the property. | Land | Improvement |
|---|---|---|---|---|
| 2025 | -- | $542,100 | $157,000 | $385,100 |
| 2024 | -- | $457,200 | $145,000 | $312,200 |
| 2023 | $3,964 | $464,200 | $140,000 | $324,200 |
| 2022 | $3,506 | $410,500 | $130,000 | $280,500 |
| 2021 | $3,277 | $383,700 | $130,000 | $253,700 |
| 2020 | $3,189 | $373,400 | $130,000 | $243,400 |
| 2019 | $3,097 | $362,600 | $130,000 | $232,600 |
| 2018 | $2,924 | $347,200 | $127,400 | $219,800 |
| 2017 | $2,935 | $349,800 | $107,800 | $242,000 |
| 2016 | $2,973 | $354,300 | $107,800 | $246,500 |
| 2015 | $2,941 | $359,100 | $107,800 | $251,300 |
| 2014 | -- | $356,200 | $107,800 | $248,400 |
Agents Affiliated with this Home
-
Darian Cochran

Seller's Agent in 2025
Darian Cochran
AVENUE REALTY, LLC
(571) 244-8459
7 in this area
95 Total Sales
-
Rick Cockrill
R
Buyer's Agent in 2025
Rick Cockrill
KELLER WILLIAMS REALTY-RICHMOND WEST
(804) 282-5901
1 in this area
4 Total Sales
-
JANET BRADLEY

Seller's Agent in 2018
JANET BRADLEY
HOMESELL REALTY
(434) 996-0303
21 in this area
193 Total Sales
-
D
Buyer's Agent in 2018
Default Agent
Default Office
Map
Source: Bright MLS
MLS Number: 661950
APN: 046B6-00-0L-01900
