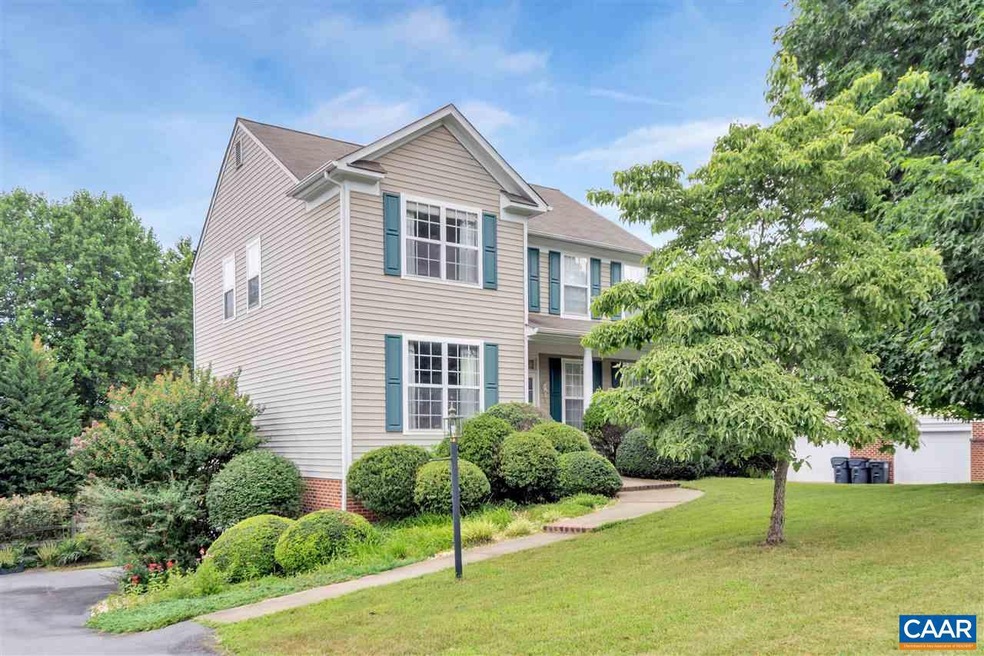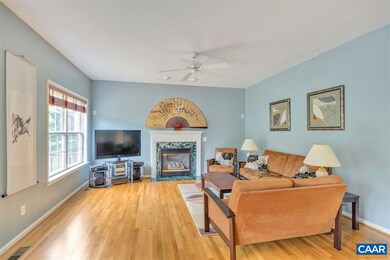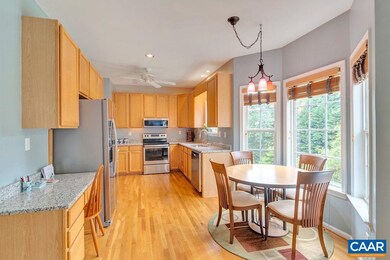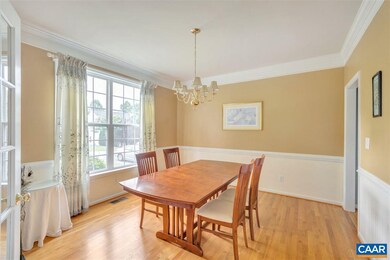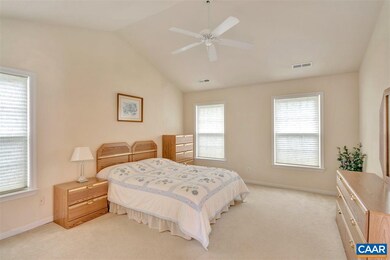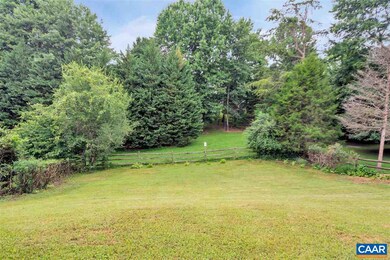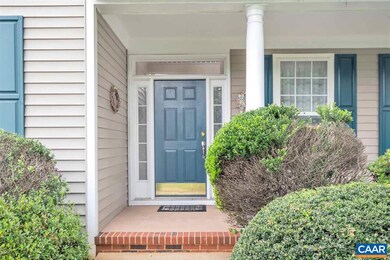
2969 Magnolia Bend Charlottesville, VA 22911
Highlights
- Deck
- Recreation Room
- Breakfast Area or Nook
- Hollymead Elementary School Rated A
- Wood Flooring
- Porch
About This Home
As of May 2025Beautiful new listing in desirable Forest Lakes neighborhood. Spacious family home with beautiful hardwood floors and 9' ceilings throughout main level. Large formal living room and dining room, 2 story foyer; spacious family room with gas log fireplace overlooking private fenced backyard. Kitchen with new stainless steel appliances and brand new granite counter tops, pantry and desk area. Upstairs features a vaulted master bedroom with en-suite bath and walk-in closet; 2 additional large bedrooms. Basement is finished with family room, tile flooring, bedroom and full bath. One car garage. Enjoy the amenities of this popular neighborhood. Convenient to schools, shopping, NGIC and Charlottesville.,Granite Counter,Oak Cabinets,Fireplace in Family Room
Last Agent to Sell the Property
HOMESELL REALTY License #0225051167[3210] Listed on: 07/12/2018
Last Buyer's Agent
Default Agent
Default Office License #CAAR:DEFAULT
Home Details
Home Type
- Single Family
Est. Annual Taxes
- $2,919
Year Built
- Built in 2000
HOA Fees
- $80 Monthly HOA Fees
Home Design
- Concrete Perimeter Foundation
Interior Spaces
- Property has 2 Levels
- Gas Fireplace
- Living Room
- Dining Room
- Recreation Room
- Finished Basement
Kitchen
- Breakfast Area or Nook
- Cooktop
- Microwave
- Dishwasher
Flooring
- Wood
- Carpet
Bedrooms and Bathrooms
- En-Suite Primary Bedroom
- Walk-In Closet
- 3.5 Bathrooms
Laundry
- Laundry Room
- Washer and Dryer Hookup
Parking
- Garage
- Basement Garage
- Side Facing Garage
Outdoor Features
- Deck
- Porch
Schools
- Hollymead Elementary School
- Sutherland Middle School
- Albemarle High School
Additional Features
- 0.25 Acre Lot
- Heat Pump System
Community Details
- Forest Lakes South Subdivision
Ownership History
Purchase Details
Home Financials for this Owner
Home Financials are based on the most recent Mortgage that was taken out on this home.Purchase Details
Home Financials for this Owner
Home Financials are based on the most recent Mortgage that was taken out on this home.Similar Homes in Charlottesville, VA
Home Values in the Area
Average Home Value in this Area
Purchase History
| Date | Type | Sale Price | Title Company |
|---|---|---|---|
| Deed | $616,175 | First American Title | |
| Deed | $396,500 | Stewart Title Insurance Comp |
Mortgage History
| Date | Status | Loan Amount | Loan Type |
|---|---|---|---|
| Open | $487,200 | New Conventional | |
| Previous Owner | $382,900 | New Conventional | |
| Previous Owner | $375,000 | New Conventional | |
| Previous Owner | $376,675 | New Conventional | |
| Previous Owner | $222,550 | Credit Line Revolving | |
| Previous Owner | $146,000 | Credit Line Revolving |
Property History
| Date | Event | Price | Change | Sq Ft Price |
|---|---|---|---|---|
| 05/05/2025 05/05/25 | Sold | $616,175 | +2.7% | $220 / Sq Ft |
| 03/17/2025 03/17/25 | Pending | -- | -- | -- |
| 03/15/2025 03/15/25 | For Sale | $600,000 | +51.2% | $214 / Sq Ft |
| 12/01/2018 12/01/18 | Sold | $396,750 | -5.3% | $141 / Sq Ft |
| 10/24/2018 10/24/18 | Pending | -- | -- | -- |
| 07/12/2018 07/12/18 | For Sale | $419,000 | -- | $149 / Sq Ft |
Tax History Compared to Growth
Tax History
| Year | Tax Paid | Tax Assessment Tax Assessment Total Assessment is a certain percentage of the fair market value that is determined by local assessors to be the total taxable value of land and additions on the property. | Land | Improvement |
|---|---|---|---|---|
| 2025 | -- | $542,100 | $157,000 | $385,100 |
| 2024 | -- | $457,200 | $145,000 | $312,200 |
| 2023 | $3,964 | $464,200 | $140,000 | $324,200 |
| 2022 | $3,506 | $410,500 | $130,000 | $280,500 |
| 2021 | $3,277 | $383,700 | $130,000 | $253,700 |
| 2020 | $3,189 | $373,400 | $130,000 | $243,400 |
| 2019 | $3,097 | $362,600 | $130,000 | $232,600 |
| 2018 | $2,924 | $347,200 | $127,400 | $219,800 |
| 2017 | $2,935 | $349,800 | $107,800 | $242,000 |
| 2016 | $2,973 | $354,300 | $107,800 | $246,500 |
| 2015 | $2,941 | $359,100 | $107,800 | $251,300 |
| 2014 | -- | $356,200 | $107,800 | $248,400 |
Agents Affiliated with this Home
-
Darian Cochran

Seller's Agent in 2025
Darian Cochran
AVENUE REALTY, LLC
(571) 244-8459
7 in this area
95 Total Sales
-
Rick Cockrill
R
Buyer's Agent in 2025
Rick Cockrill
KELLER WILLIAMS REALTY-RICHMOND WEST
(804) 282-5901
1 in this area
4 Total Sales
-
JANET BRADLEY

Seller's Agent in 2018
JANET BRADLEY
HOMESELL REALTY
(434) 996-0303
21 in this area
193 Total Sales
-
D
Buyer's Agent in 2018
Default Agent
Default Office
Map
Source: Bright MLS
MLS Number: 579052
APN: 046B6-00-0L-01900
