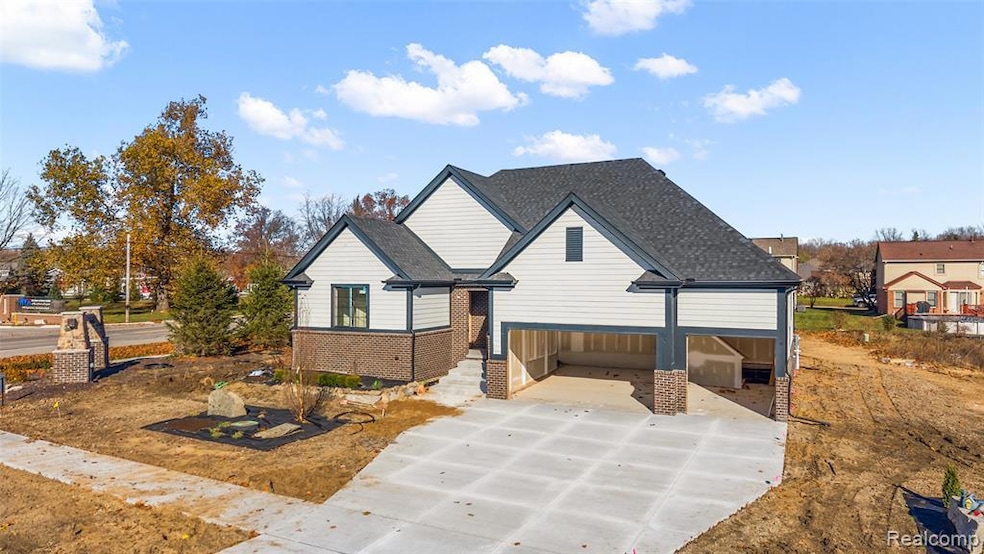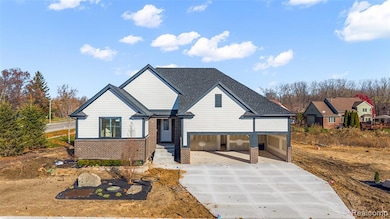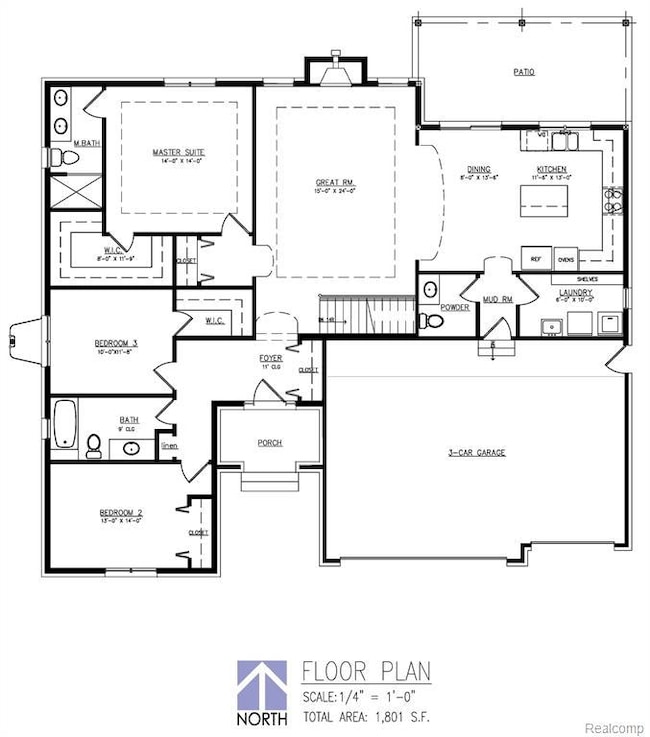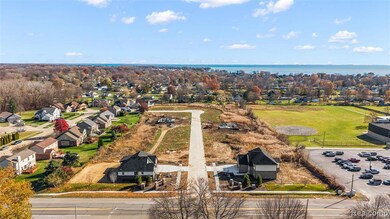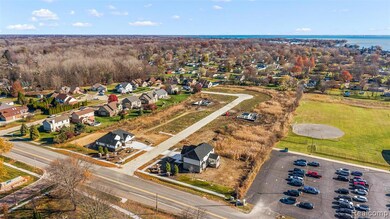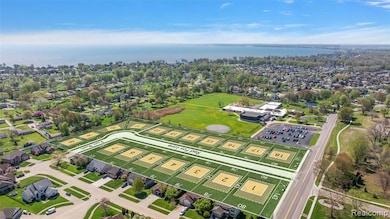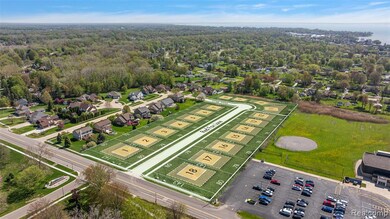29697 Red Fox Ln Chesterfield, MI 48047
Estimated payment $2,896/month
Highlights
- Ranch Style House
- No HOA
- Stainless Steel Appliances
- Oxford Middle School Rated A-
- Walk-In Pantry
- 3 Car Attached Garage
About This Home
COMING SOON! 30 days to completion! Interior photos to follow. Full landscaping package included. This newly built 3-bedroom ranch in Hunter Bay Estates offers a refined blend of modern design and single-level convenience, highlighted by tall ceilings, large windows, and a clean, open-concept layout that unifies the great room, dining area, and kitchen. The kitchen is finished with crisp white cabinetry, a spacious island, and a walk-in pantry, creating a functional and well-organized workspace. The private primary suite includes a generous bedroom, a walk-in closet, and an en-suite bath designed for dual vanities and a walk-in shower, while two additional bedrooms and a full bath are thoughtfully separated on the opposite wing of the home. A large mud/laundry area sits directly off the garage for everyday practicality. The daylight basement adds extensive storage and future finishing potential, supported by modern mechanicals and efficient new-construction standards. A brick-accented exterior, wide driveway, and clean architectural lines complete the curb appeal. Now entering the final stages of completion, this home offers the rare opportunity to secure high-quality new construction in Hunter Bay Estates without the long build timeline.
Home Details
Home Type
- Single Family
Est. Annual Taxes
Year Built
- Built in 2025
Lot Details
- 0.26 Acre Lot
- Lot Dimensions are 143x80
Parking
- 3 Car Attached Garage
Home Design
- Ranch Style House
- Brick Exterior Construction
- Poured Concrete
- Vinyl Construction Material
Interior Spaces
- 1,801 Sq Ft Home
- Ceiling Fan
- Great Room with Fireplace
- Unfinished Basement
Kitchen
- Walk-In Pantry
- Stainless Steel Appliances
- Disposal
Bedrooms and Bathrooms
- 3 Bedrooms
Location
- Ground Level
Utilities
- Forced Air Heating and Cooling System
- Heating System Uses Natural Gas
- Natural Gas Water Heater
Listing and Financial Details
- Home warranty included in the sale of the property
- Assessor Parcel Number 0928179001
Community Details
Overview
- No Home Owners Association
- Hunter Bay Estates Subdivision
Amenities
- Laundry Facilities
Map
Home Values in the Area
Average Home Value in this Area
Tax History
| Year | Tax Paid | Tax Assessment Tax Assessment Total Assessment is a certain percentage of the fair market value that is determined by local assessors to be the total taxable value of land and additions on the property. | Land | Improvement |
|---|---|---|---|---|
| 2025 | $609 | $49,400 | $0 | $0 |
| 2024 | $336 | $32,400 | $0 | $0 |
| 2023 | $319 | $14,400 | $0 | $0 |
| 2022 | $552 | $10,500 | $0 | $0 |
| 2021 | $536 | $15,200 | $0 | $0 |
| 2020 | $292 | $15,200 | $0 | $0 |
| 2019 | $503 | $15,200 | $0 | $0 |
| 2018 | $488 | $15,200 | $0 | $0 |
| 2017 | $483 | $15,200 | $0 | $0 |
| 2016 | $480 | $15,200 | $0 | $0 |
| 2015 | $228 | $15,200 | $0 | $0 |
| 2014 | $228 | $15,200 | $15,200 | $0 |
| 2012 | -- | $0 | $0 | $0 |
Property History
| Date | Event | Price | List to Sale | Price per Sq Ft |
|---|---|---|---|---|
| 11/24/2025 11/24/25 | For Sale | $519,995 | -- | $289 / Sq Ft |
Source: Realcomp
MLS Number: 20251055592
APN: 15-09-28-179-001
- 29700 Red Fox Ln
- 48041 Sugarbush Rd
- 47812 Forbes Dr
- 48118 Forbes St
- 47900 Jefferson Ave
- 28734 Yarmouth Ct Unit 18
- 50013 S Jimmy Ct
- 28715 Portsmouth Ct Unit 32
- 28808 Stonehenge Dr
- 28771 Squire Dr
- 29213 Rachid Ln
- 48713 Chelmsford Ct Unit 127
- 47359 Bayside Cir E
- 29705 Alexandra Ln Unit 13
- 48832 Birmingham Dr
- 28772 Wales Dr
- 50218 N Benny Ct
- 50131 N Benny Ct
- 28688 Oldbridge Cir
- 28787 Yorkshire Dr
- 50014 S Jimmy Ct Unit 174
- 29126 Timber Woods Dr
- 50105 N Jimmy Ct Unit 159
- 29366 Apple Garden Blvd Unit 150
- 29179 Cotton Rd
- 29721 Francesca Ln Unit 3
- 50440 Oakview Dr
- 29408 Maurice Ct Unit 50
- 50451 Bay Run N
- 47110 Jefferson Ave Unit 1
- 30001 23 Mile Rd
- 48879 Callens Rd
- 31260 23 Mile Rd
- 28438 Raleigh Crescent Dr
- 28167 Loews Dr
- 28185 Raleigh Crescent Dr Unit 106
- 51420 Marlin Dr
- 51420 Marlin Dr Unit Bldg 10 Unit 3C
- 51419 Tides Dr Unit Building 1 Unit 7G
- 51419 Tides Dr Unit 7G
