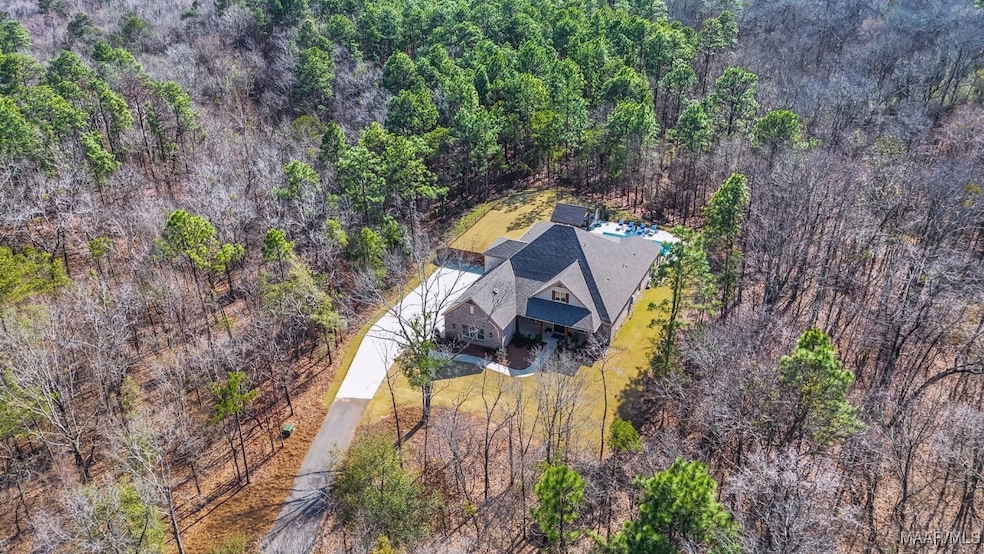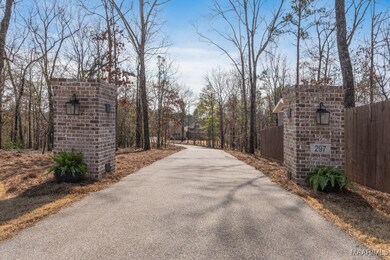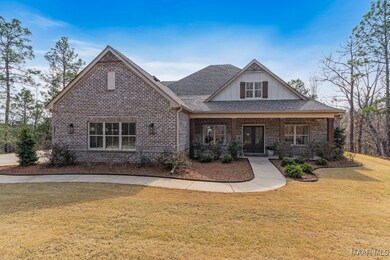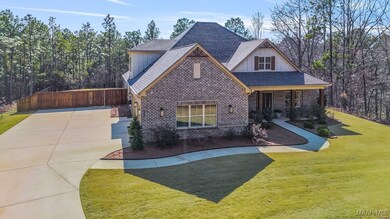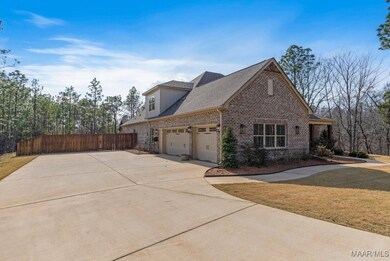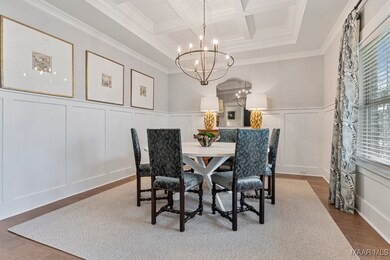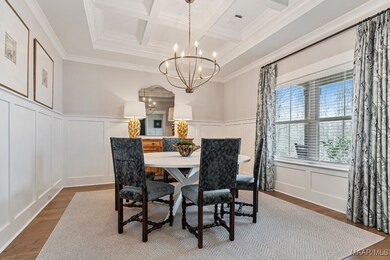
297 Alston Dr Wetumpka, AL 36093
Highlights
- In Ground Pool
- Multiple Fireplaces
- Wood Flooring
- Mature Trees
- Vaulted Ceiling
- Hydromassage or Jetted Bathtub
About This Home
As of April 2025Welcome to this hidden gem in Redland, offering over 3 acres of privacy and tranquility. Opportunities like this are rare in Redland! This stunning home features 5 bedrooms, 4 baths, a study, and a three-car garage. Inside, you’ll find high-end finishes throughout, with engineered hardwood flooring in every room. The kitchen offers endless storage and a spacious pantry for all your needs. The primary bedroom is a retreat with its wood ceiling, large windows, and a luxurious en-suite bath featuring double shower heads, a jetted tub, and a large closet with island. For added energy efficiency, the home is equipped with full spray foam insulation, a tankless water heater, and a whole-house dehumidifier.Step outside to the backyard, where you’ll discover a charming cedar gazebo and a saltwater pool with a large tanning ledge. The pool has both a heater and a chiller, so you can enjoy it year-round, regardless of the weather! The yard is fully fenced, surrounded by trees and lush zoysia grass, creating a private oasis. Keeping the lawn lush is effortless with the full irrigation system in place. This property offers the perfect balance of luxury, comfort, and privacy.
Last Agent to Sell the Property
Porch Light Real Estate, LLC. License #0123622 Listed on: 02/28/2025
Home Details
Home Type
- Single Family
Est. Annual Taxes
- $1,434
Year Built
- Built in 2021
Lot Details
- 3.62 Acre Lot
- Property fronts a private road
- Property is Fully Fenced
- Sprinkler System
- Mature Trees
- Wooded Lot
HOA Fees
- Property has a Home Owners Association
Parking
- 3 Car Attached Garage
Home Design
- Brick Exterior Construction
- Slab Foundation
- Foam Insulation
Interior Spaces
- 3,705 Sq Ft Home
- 1.5-Story Property
- Tray Ceiling
- Vaulted Ceiling
- Multiple Fireplaces
- Ventless Fireplace
- Gas Log Fireplace
- Double Pane Windows
- Blinds
- Storage
- Home Security System
- Attic
Kitchen
- Double Oven
- Gas Oven
- Gas Cooktop
- Microwave
- Dishwasher
- Kitchen Island
- Disposal
- Pot Filler
Flooring
- Wood
- Tile
Bedrooms and Bathrooms
- 5 Bedrooms
- Walk-In Closet
- 4 Full Bathrooms
- Double Vanity
- Hydromassage or Jetted Bathtub
- Separate Shower
Eco-Friendly Details
- Energy-Efficient Windows
- Energy-Efficient Insulation
Pool
- In Ground Pool
- Saltwater Pool
- Pool Equipment Stays
Outdoor Features
- Screened Patio
- Outdoor Fireplace
- Gazebo
- Porch
Location
- Outside City Limits
Schools
- Redland Elementary School
- Redland Middle School
- Wetumpka High School
Utilities
- Central Heating and Cooling System
- Tankless Water Heater
- Gas Water Heater
Community Details
- Coventry Subdivision
Ownership History
Purchase Details
Home Financials for this Owner
Home Financials are based on the most recent Mortgage that was taken out on this home.Purchase Details
Home Financials for this Owner
Home Financials are based on the most recent Mortgage that was taken out on this home.Purchase Details
Home Financials for this Owner
Home Financials are based on the most recent Mortgage that was taken out on this home.Similar Homes in Wetumpka, AL
Home Values in the Area
Average Home Value in this Area
Purchase History
| Date | Type | Sale Price | Title Company |
|---|---|---|---|
| Warranty Deed | $703,500 | None Listed On Document | |
| Warranty Deed | $365,329 | None Available | |
| Warranty Deed | -- | None Available |
Mortgage History
| Date | Status | Loan Amount | Loan Type |
|---|---|---|---|
| Open | $400,000 | New Conventional | |
| Previous Owner | $165,329 | New Conventional | |
| Previous Owner | $350,000 | Seller Take Back |
Property History
| Date | Event | Price | Change | Sq Ft Price |
|---|---|---|---|---|
| 04/29/2025 04/29/25 | Sold | $703,500 | -12.1% | $190 / Sq Ft |
| 04/02/2025 04/02/25 | Pending | -- | -- | -- |
| 03/09/2025 03/09/25 | Price Changed | $799,900 | -5.9% | $216 / Sq Ft |
| 02/28/2025 02/28/25 | For Sale | $849,900 | -- | $229 / Sq Ft |
Tax History Compared to Growth
Tax History
| Year | Tax Paid | Tax Assessment Tax Assessment Total Assessment is a certain percentage of the fair market value that is determined by local assessors to be the total taxable value of land and additions on the property. | Land | Improvement |
|---|---|---|---|---|
| 2024 | $1,434 | $57,060 | $0 | $0 |
| 2023 | $1,434 | $570,560 | $72,400 | $498,160 |
| 2022 | $1,230 | $87,912 | $11,584 | $76,328 |
| 2021 | $290 | $0 | $0 | $0 |
Agents Affiliated with this Home
-
Ashley Griffith

Seller's Agent in 2025
Ashley Griffith
Porch Light Real Estate, LLC.
(334) 415-9669
203 Total Sales
-
Sarah Cole

Buyer's Agent in 2025
Sarah Cole
Partners Realty
(703) 472-6055
15 Total Sales
Map
Source: Montgomery Area Association of REALTORS®
MLS Number: 571857
APN: 24-01-12-0-000-001.032
- 963 Dozier Rd
- 180 Ava Ln
- 418 Tallahatchie Dr
- 78 Hillston Dr
- 14 Azaleawood Dr
- 4144 Jasmine Hill Rd
- 73 Grenada Ct
- 654 Old Jasmine Hill Rd
- 76 Willow Springs Rd
- 125 Greenfield Place
- 3748 Jasmine Hill Rd
- 158 Pine Forest Dr
- 10 Westcott Dr
- 194 Westcott Dr
- 79 Birchwood Ln
- 240 Winding Wood Dr
- 8 Covered Bridge Rd
- 506 Winding Wood Dr
- 51 High Ridge Rd
- 2660 Jasmine Hill Rd
