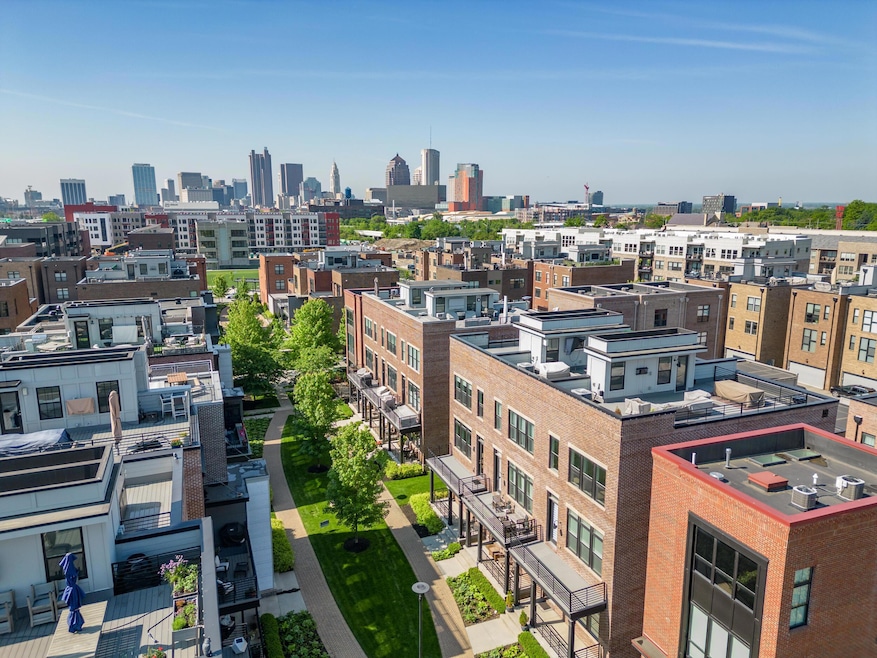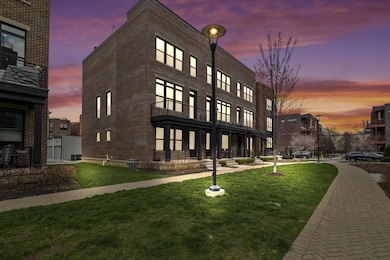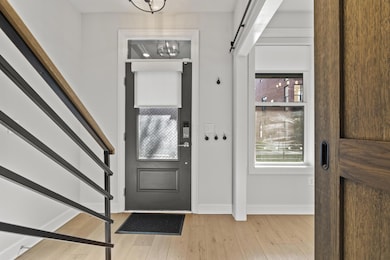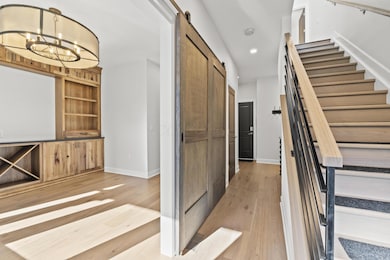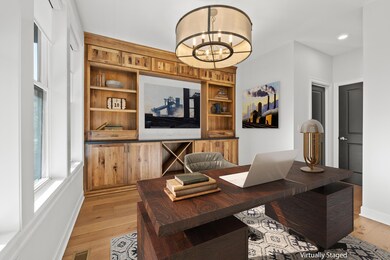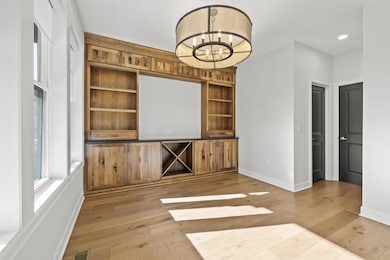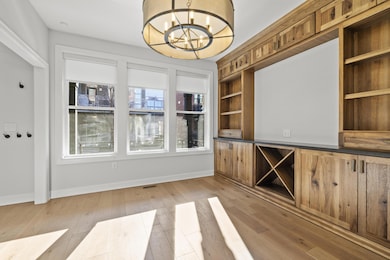297 Auden Ave Columbus, OH 43215
Italian Village NeighborhoodHighlights
- Fitness Center
- Clubhouse
- Main Floor Primary Bedroom
- In Ground Pool
- Deck
- Modern Architecture
About This Home
Experience luxury living in this Jeffery Park residence while taking in panoramic views of the Columbus skyline from the rooftop terrace. Every level boasts tall ceilings creating an open and airy ambience throughout. First floor features a versatile home office/third bedroom and attached 2 car garage for convenience. Indulge in your culinary skills in the gourmet chef's kitchen, complete with top-of-the-line appliances, including a 6-burner gas range. Island provides additional workspace, while the walk-in pantry offers ample storage. Hardwood floors grace the main living areas, adding warmth and elegance. Each bedroom features walk-in closets. Lutron lighting and automatic window shades located throughout. Finished lower level. Community offers 3 pools, clubhouse, and fitness center
Townhouse Details
Home Type
- Townhome
Est. Annual Taxes
- $6,782
Year Built
- Built in 2017
Lot Details
- 871 Sq Ft Lot
- 1 Common Wall
Parking
- 2 Car Attached Garage
Home Design
- Modern Architecture
- Block Foundation
Interior Spaces
- 2,180 Sq Ft Home
- 3-Story Property
- Insulated Windows
- Basement
- Recreation or Family Area in Basement
Kitchen
- Gas Range
- Dishwasher
Flooring
- Carpet
- Laminate
- Ceramic Tile
Bedrooms and Bathrooms
- 3 Bedrooms
- Primary Bedroom on Main
Laundry
- Laundry on upper level
- Electric Dryer Hookup
Outdoor Features
- In Ground Pool
- Balcony
- Deck
- Patio
Utilities
- Forced Air Heating and Cooling System
- Heating System Uses Gas
- Gas Water Heater
Listing and Financial Details
- Security Deposit $6,500
- Property Available on 6/9/25
- No Smoking Allowed
- 12 Month Lease Term
- Assessor Parcel Number 010-293273
Community Details
Recreation
- Fitness Center
- Community Pool
Pet Policy
- Pets up to 35 lbs
- Dogs and Cats Allowed
Additional Features
- Application Fee Required
- Clubhouse
Map
Source: Columbus and Central Ohio Regional MLS
MLS Number: 225019049
APN: 010-293273
- 293 Auden Ave
- 286 Neruda Ave
- 304 Neruda Ave
- 321 Auden Ave
- 367 Auden Ave Unit 306
- 367 Auden Ave Unit 213
- 289 Neruda Ave
- 754 N 6th St
- 806 Senco Ln
- 304 Cornelius St
- 239 Auden Ave
- 751 N 6th St Unit 409
- 312 Cornelius St
- 802 N 4th St Unit 802
- 311 Cornelius St
- 292 Dickinson St
- 290 Dickinson St
- 705 Civitas Ave Unit 402
- 719 Civitas Ave Unit 401
- 298 Dickinson St
- 367 Auden Ave Unit Furnished w Housekeeping
- 793 N 6th St
- 283 E 1st Ave
- 751 N 6th St Unit 301
- 773 Waldron St
- 772 N 4th St
- 825 N 4th St Unit 306
- 224 E 1st Ave
- 680 Civitas Ave
- 301 Dickenson St
- 727 N 4th St
- 895 N 6th St
- 847 Hamlet St
- 324 E 2nd Ave
- 825 Cleveland Ave
- 1101 Lusso Ave
- 35 E Hubbard Ave
- 1050 N 4th St
- 138 Sommerfeld Place
- 14-20 E Hubbard Ave
