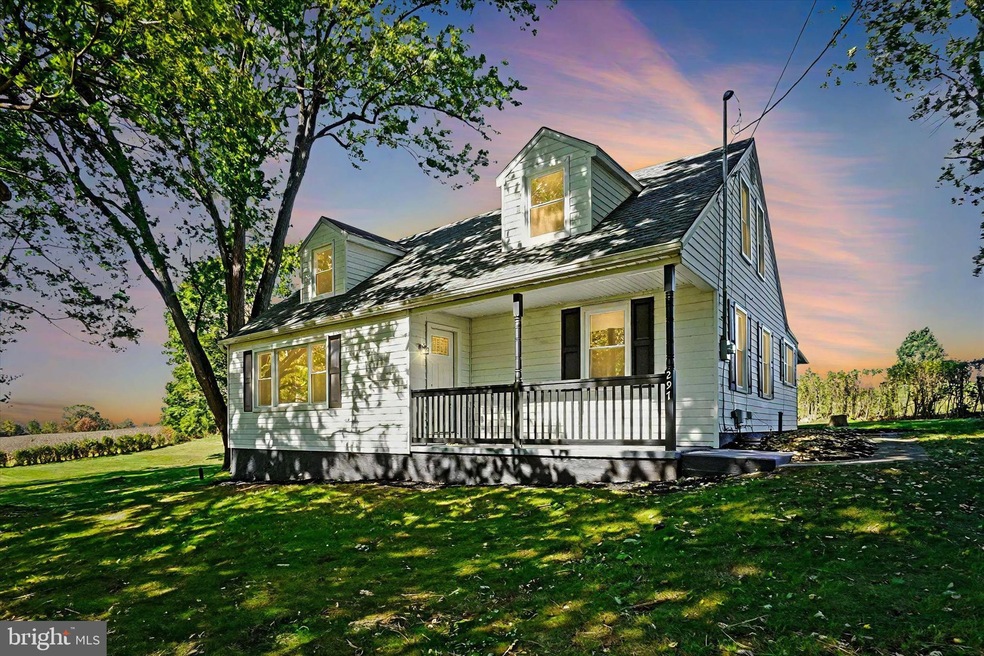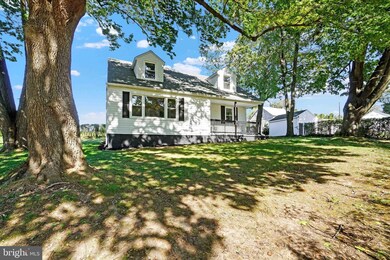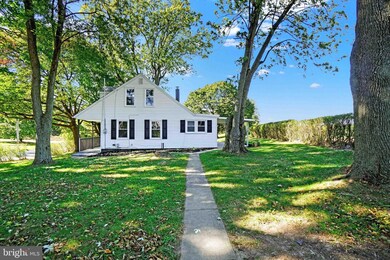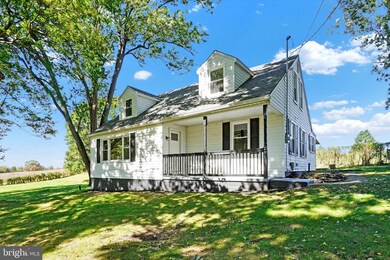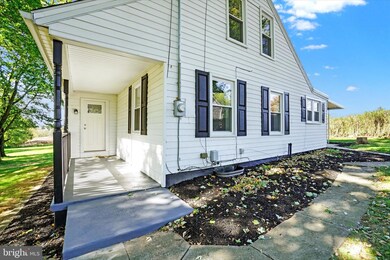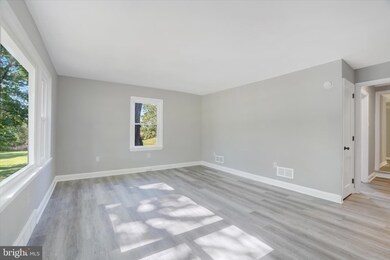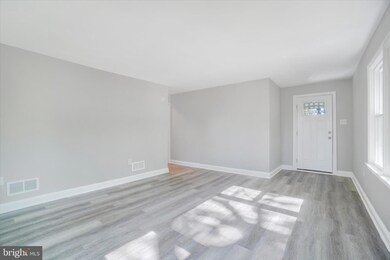
Highlights
- 1 Acre Lot
- Cape Cod Architecture
- 1 Car Detached Garage
- Dallastown Area Senior High School Rated A-
- No HOA
- Oversized Parking
About This Home
As of November 2024This beautifully remodeled home features 4 bedrooms in Dallastown School District. New Kitchen cabinets, elegant quartz countertops, and new appliances, perfect for cooking and entertaining. Enjoy a large family room and a separate living room, ideal for relaxation and gatherings. Including a convenient first-floor bedroom and first floor laundry area. freshly painted and new flooring throughout . Private 1 Acre Lot, you will love and can enjoy privacy and tranquility, backing up to a picturesque farm. Oversized detached garage and a shed for additional storage for all your outdoor equipment.
Home Details
Home Type
- Single Family
Est. Annual Taxes
- $3,547
Year Built
- Built in 1930
Lot Details
- 1 Acre Lot
- Level Lot
Parking
- 1 Car Detached Garage
- Oversized Parking
- Driveway
Home Design
- Cape Cod Architecture
- Block Foundation
- Poured Concrete
- Shingle Roof
- Asphalt Roof
- Aluminum Siding
- Vinyl Siding
Interior Spaces
- 1,790 Sq Ft Home
- Property has 2 Levels
- Family Room
- Living Room
- Laundry Room
- Basement
Kitchen
- Eat-In Kitchen
- Electric Oven or Range
- Range Hood
- Dishwasher
Flooring
- Carpet
- Luxury Vinyl Plank Tile
Bedrooms and Bathrooms
- 1 Full Bathroom
- <<tubWithShowerToken>>
Utilities
- Forced Air Heating System
- Heating System Uses Oil
- Electric Water Heater
Community Details
- No Home Owners Association
Listing and Financial Details
- Tax Lot 0240
- Assessor Parcel Number 54-000-02-0240-00-00000
Ownership History
Purchase Details
Home Financials for this Owner
Home Financials are based on the most recent Mortgage that was taken out on this home.Purchase Details
Home Financials for this Owner
Home Financials are based on the most recent Mortgage that was taken out on this home.Purchase Details
Purchase Details
Home Financials for this Owner
Home Financials are based on the most recent Mortgage that was taken out on this home.Similar Homes in York, PA
Home Values in the Area
Average Home Value in this Area
Purchase History
| Date | Type | Sale Price | Title Company |
|---|---|---|---|
| Deed | $284,000 | None Listed On Document | |
| Deed | $180,000 | None Listed On Document | |
| Deed | $109,000 | White Rose Settlement Services | |
| Deed | $150,000 | None Available |
Mortgage History
| Date | Status | Loan Amount | Loan Type |
|---|---|---|---|
| Open | $269,800 | New Conventional | |
| Previous Owner | $148,006 | FHA |
Property History
| Date | Event | Price | Change | Sq Ft Price |
|---|---|---|---|---|
| 11/29/2024 11/29/24 | Sold | $284,000 | -0.3% | $159 / Sq Ft |
| 10/19/2024 10/19/24 | Pending | -- | -- | -- |
| 10/15/2024 10/15/24 | For Sale | $284,900 | +58.3% | $159 / Sq Ft |
| 08/15/2024 08/15/24 | Sold | $180,000 | -3.7% | $101 / Sq Ft |
| 07/30/2024 07/30/24 | Pending | -- | -- | -- |
| 07/17/2024 07/17/24 | Price Changed | $186,900 | -11.0% | $104 / Sq Ft |
| 07/04/2024 07/04/24 | Price Changed | $209,900 | -4.5% | $117 / Sq Ft |
| 06/21/2024 06/21/24 | For Sale | $219,900 | -- | $123 / Sq Ft |
Tax History Compared to Growth
Tax History
| Year | Tax Paid | Tax Assessment Tax Assessment Total Assessment is a certain percentage of the fair market value that is determined by local assessors to be the total taxable value of land and additions on the property. | Land | Improvement |
|---|---|---|---|---|
| 2025 | $3,599 | $104,860 | $43,550 | $61,310 |
| 2024 | $3,547 | $104,860 | $43,550 | $61,310 |
| 2023 | $3,547 | $104,860 | $43,550 | $61,310 |
| 2022 | $3,431 | $104,860 | $43,550 | $61,310 |
| 2021 | $3,268 | $104,860 | $43,550 | $61,310 |
| 2020 | $3,268 | $104,860 | $43,550 | $61,310 |
| 2019 | $3,258 | $104,860 | $43,550 | $61,310 |
| 2018 | $3,236 | $104,860 | $43,550 | $61,310 |
| 2017 | $3,107 | $104,860 | $43,550 | $61,310 |
| 2016 | $0 | $104,860 | $43,550 | $61,310 |
| 2015 | -- | $104,860 | $43,550 | $61,310 |
| 2014 | -- | $104,860 | $43,550 | $61,310 |
Agents Affiliated with this Home
-
Rachel Tsoukalis

Seller's Agent in 2024
Rachel Tsoukalis
RE/MAX
(717) 887-5444
4 in this area
126 Total Sales
-
Cassidy Hershey
C
Seller's Agent in 2024
Cassidy Hershey
Fathom Realty MD LLC
(717) 479-0287
1 in this area
68 Total Sales
-
Marcus Sensenig

Buyer's Agent in 2024
Marcus Sensenig
Prime Home Real Estate, LLC
(717) 606-7767
2 in this area
154 Total Sales
Map
Source: Bright MLS
MLS Number: PAYK2070422
APN: 54-000-02-0240.00-00000
- 2400 Schultz Way
- 2428 Schultz Way Unit 15
- 130 W Crestlyn Dr
- 221 Cherry St
- 1899 Powder Mill Rd
- 178 Nancy Ave
- 124 Lexington Rd
- 345 Dew Drop Rd
- 2714 Whitney Dr
- 180 Oak Ridge Ln
- 189 Tuscarora Dr
- 362 Allegheny Dr
- 2217 Old Colony Rd
- 0 Powder Mill Rd
- 114 Dew Drop Ct Unit 114
- 30 Fox Run Dr
- 224 Wheatfield Way Unit 71D
- 229 Wheatfield Way Unit 76C
- 0 Joppa Rd
- 2505 Joppa Rd
