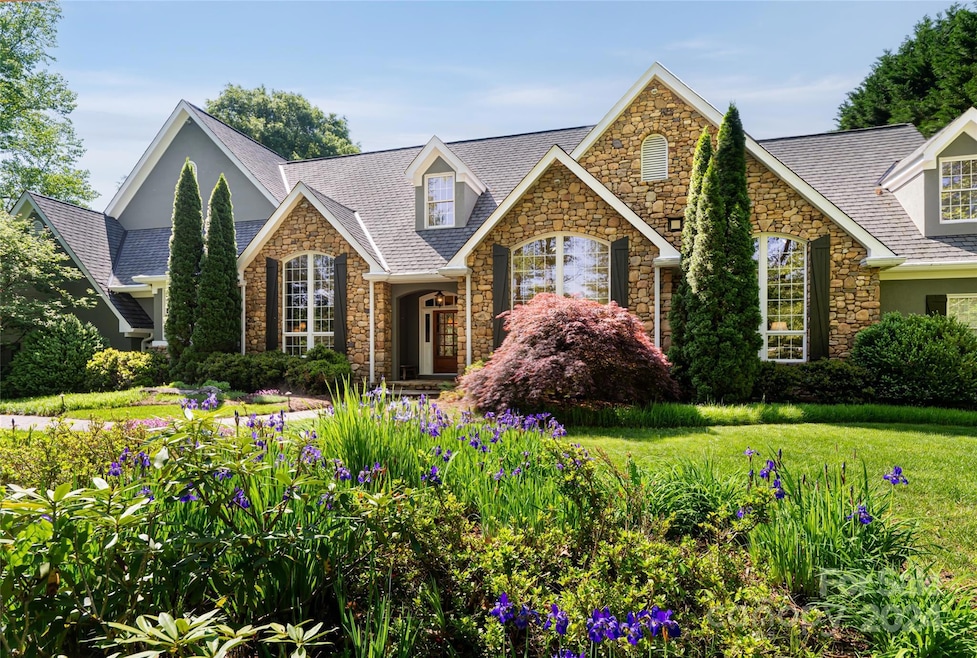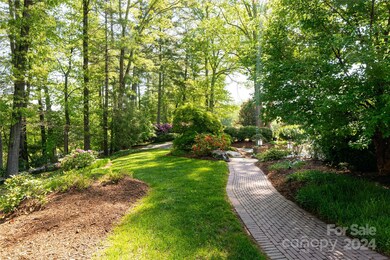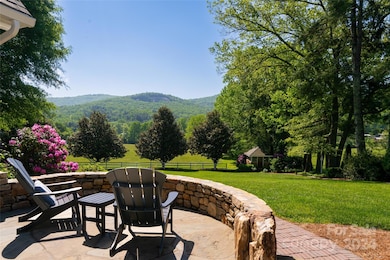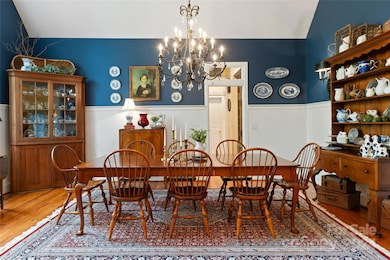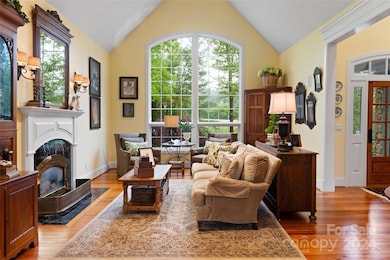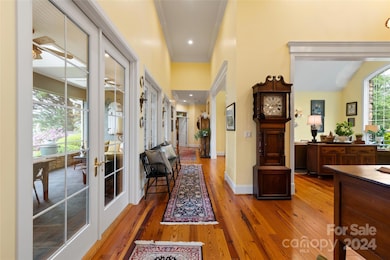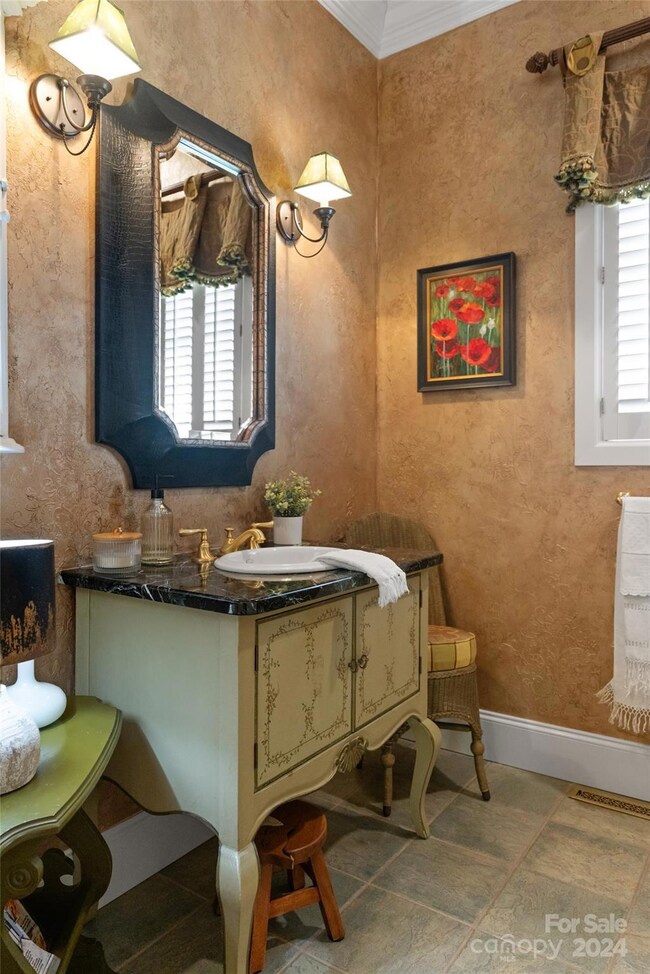
297 Crab Creek Rd Hendersonville, NC 28739
Highlights
- Guest House
- Open Floorplan
- Private Lot
- Barn
- Mountain View
- Wooded Lot
About This Home
As of July 2025This custom home and guest cottage makes for a grand exquisite estate sprawling over 20.77+/- fenced acres, offering unlimited opportunities for enjoyment. Unparalleled views of Pinnacle Mountain make for the most breathtaking backdrop for this property. The custom home has welcoming soaring ceilings adorned with 150-year-old reclaimed heart pine floors, and rock fireplaces accented with luxurious finishes. The main level features a chef's kitchen, open breakfast room/den, dining room, office and living room, along with a main level primary suite and screened porch and tailored stone patio to enjoy enchanted summer nights. Upper floor includes 3 bedrooms and 2 bathrooms. Guest house with 2 BR / 2 BA and an open floor plan with so much natural light.
The acreage is completely usable and features a gated entrance, with access to Mudd Creek, raised gardens, fire pit, barn/shed and so much more. The options are endless with this grand property and 10 minutes to downtown Hendersonville.
Last Agent to Sell the Property
Premier Sotheby’s International Realty Brokerage Phone: 828-575-7905 License #278684 Listed on: 09/18/2024

Home Details
Home Type
- Single Family
Est. Annual Taxes
- $7,474
Year Built
- Built in 1999
Lot Details
- Gated Home
- Back Yard Fenced
- Private Lot
- Cleared Lot
- Wooded Lot
- Property is zoned R2R
Parking
- 4 Car Attached Garage
- Workshop in Garage
- Circular Driveway
- Golf Cart Garage
Home Design
- Wood Siding
- Stone Siding
- Synthetic Stucco Exterior
Interior Spaces
- 2-Story Property
- Open Floorplan
- Wet Bar
- Sound System
- Built-In Features
- Ceiling Fan
- Gas Fireplace
- Propane Fireplace
- Insulated Windows
- Family Room with Fireplace
- Mountain Views
- Home Security System
Kitchen
- Breakfast Bar
- <<OvenToken>>
- Dishwasher
- Wine Refrigerator
- Kitchen Island
Flooring
- Wood
- Tile
Bedrooms and Bathrooms
- Split Bedroom Floorplan
- Walk-In Closet
- Garden Bath
Laundry
- Laundry Room
- Dryer
- Washer
Basement
- Interior Basement Entry
- Crawl Space
Outdoor Features
- Enclosed patio or porch
- Outdoor Fireplace
- Outdoor Kitchen
- Fire Pit
- Shed
- Outbuilding
Additional Homes
- Guest House
- Separate Entry Quarters
Schools
- Atkinson Elementary School
- Flat Rock Middle School
- East Henderson High School
Farming
- Barn
- Machine Shed
- Pasture
Horse Facilities and Amenities
- Hay Storage
Utilities
- Central Air
- Heat Pump System
- Power Generator
- Propane
- Septic Tank
Listing and Financial Details
- Assessor Parcel Number 9556-35-6901
Similar Homes in Hendersonville, NC
Home Values in the Area
Average Home Value in this Area
Mortgage History
| Date | Status | Loan Amount | Loan Type |
|---|---|---|---|
| Closed | $1,000,000 | New Conventional |
Property History
| Date | Event | Price | Change | Sq Ft Price |
|---|---|---|---|---|
| 07/10/2025 07/10/25 | Sold | $3,025,000 | -12.3% | $602 / Sq Ft |
| 05/22/2025 05/22/25 | Pending | -- | -- | -- |
| 03/24/2025 03/24/25 | For Sale | $3,450,000 | 0.0% | $687 / Sq Ft |
| 03/04/2025 03/04/25 | Pending | -- | -- | -- |
| 01/30/2025 01/30/25 | Price Changed | $3,450,000 | -4.2% | $687 / Sq Ft |
| 09/18/2024 09/18/24 | For Sale | $3,600,000 | -- | $717 / Sq Ft |
Tax History Compared to Growth
Tax History
| Year | Tax Paid | Tax Assessment Tax Assessment Total Assessment is a certain percentage of the fair market value that is determined by local assessors to be the total taxable value of land and additions on the property. | Land | Improvement |
|---|---|---|---|---|
| 2025 | $7,474 | $1,941,100 | $277,200 | $1,663,900 |
| 2024 | $7,474 | $1,563,100 | $277,200 | $1,285,900 |
| 2023 | $7,474 | $1,563,100 | $277,200 | $1,285,900 |
| 2022 | $6,790 | $1,161,500 | $262,500 | $899,000 |
| 2021 | $6,790 | $1,161,500 | $262,500 | $899,000 |
| 2020 | $6,790 | $1,161,500 | $0 | $0 |
| 2019 | $6,790 | $1,161,500 | $0 | $0 |
| 2018 | $6,076 | $1,028,600 | $0 | $0 |
| 2017 | $6,076 | $1,028,600 | $0 | $0 |
| 2016 | $6,076 | $920,639 | $0 | $0 |
| 2015 | -- | $920,639 | $0 | $0 |
| 2014 | -- | $872,689 | $0 | $0 |
Agents Affiliated with this Home
-
Caroline Kalpinski

Seller's Agent in 2025
Caroline Kalpinski
Premier Sotheby’s International Realty
(828) 575-7905
59 in this area
193 Total Sales
-
Amy Fisher

Buyer's Agent in 2025
Amy Fisher
Fisher Realty - 10 Park Place
(828) 507-0246
6 in this area
165 Total Sales
Map
Source: Canopy MLS (Canopy Realtor® Association)
MLS Number: 4184084
APN: 0400956
- 180 Kanuga Forest Dr
- 97 Daylily Dr
- 331 Thomas Rd
- 00000 Foster Hill Dr Unit 3
- LOT 20 Daylily Dr
- 395 Daylily Dr
- 158 Glen Echo Ln
- 18 Westbridge Dr
- 828 Foster Hill Dr
- 675 Foster Hill Dr
- 0 Saddle Club Ln Unit 28/29
- 22 Delacy Dr
- 1474 Holiday Dr Unit 14 & 15
- 4030 Little River Rd
- 138 Woodhaven Dr
- 4075 Little River Rd
- 152 Bear Rock Rd
- 1006 Pin Oak Trail Unit 5
- 191 Berea Church Rd
- 6777, 6773 Pinnacle Mountain Rd
