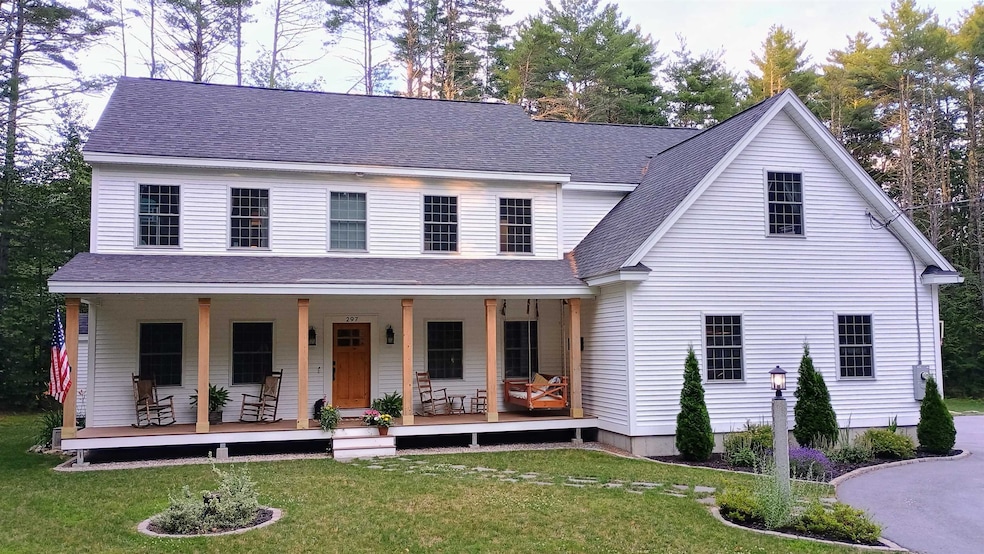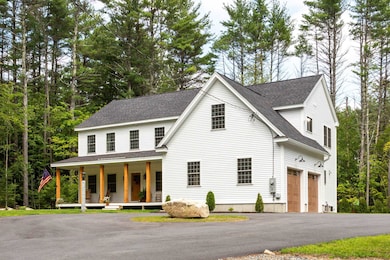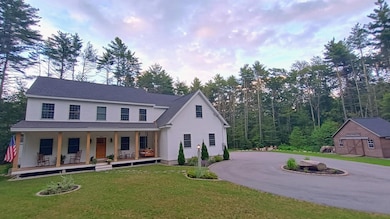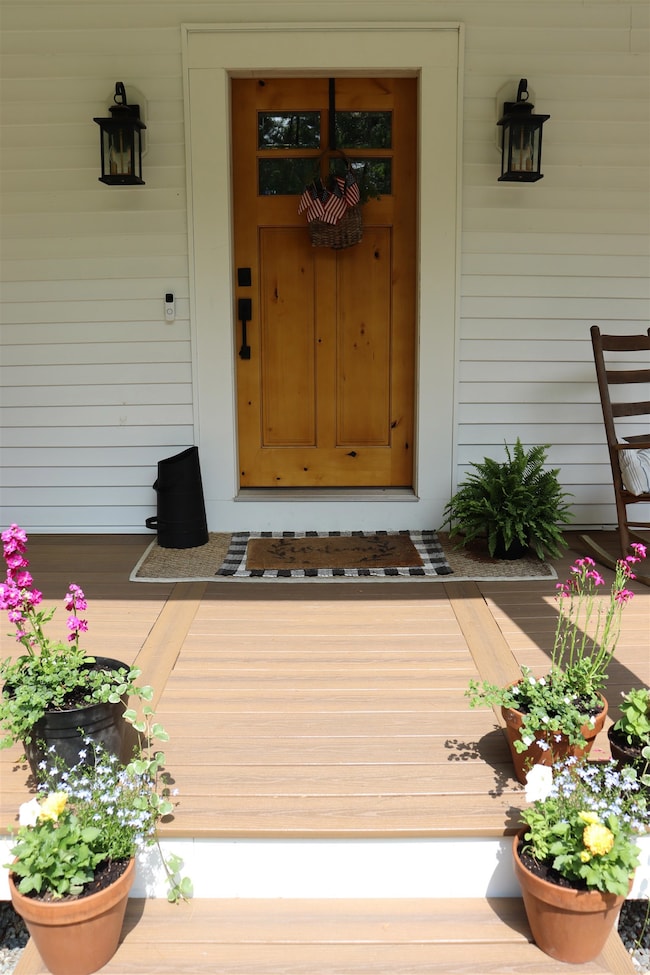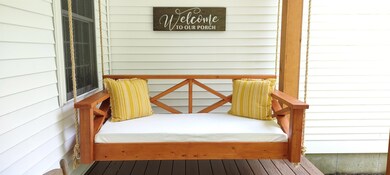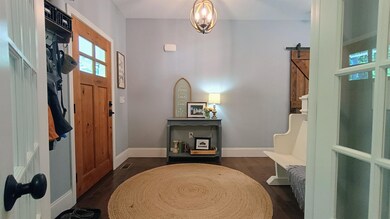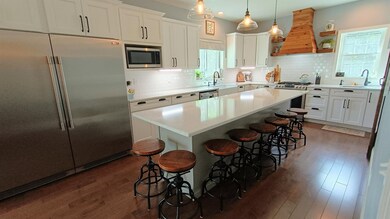297 Crowley Rd Candia, NH 03034
Estimated payment $5,834/month
Highlights
- 3.74 Acre Lot
- Deck
- Wood Flooring
- Colonial Architecture
- Wooded Lot
- Whirlpool Bathtub
About This Home
Stunning Craftsman Style Farmhouse...over 3300 gorgeous sq ft. Boasting custom thoughtful details and design throughout the 4 bdrm /4 bath home on a private 3+ acre wooded backdrop. Inviting composite farmers porch welcomes you. 9' ceilings throughout. Captivating kitchen with white cabinetry, huge island, tile backsplash, gleaming quartz counters, stainless steel appliances, gas range with custom wood hood, farmers sink, prep sink. Walk in pantry with beautiful barn door. Impressive flow from kitchen to delightful dining area into family room. Gas fireplace adorning a custom mantle. Gleaming Maple HDWD floors throughout the 1st floor. French doors to the office. Flexible design with a full bath and guest room on the 1st floor accented by a sliding barn door for privacy. Oversized mudroom-organizers dream! Showcasing HDWD stairs, HDWD in the expansive 2nd floor hall/loft area, bonus rm & primary bdrm. 3 secondary bedrooms share the additional 2 bathrooms with quartz counters. Light and airy flexible bonus rm space. Primary suite showcasing a gigantic WIC, primary bath featuring a whirlpool tub, shower, double vanity with granite counters. 2nd laundry rm with wash sink/counters plus supreme storage. 2 car garage and shed/barn for all your needs. Oversized rear comp deck, fire pit and a huge yard for entertaining or enjoying the outdoors. Gen hook up, water softner/filter. Too many details to share.
Home Details
Home Type
- Single Family
Est. Annual Taxes
- $11,934
Year Built
- Built in 2020
Lot Details
- 3.74 Acre Lot
- Property fronts a private road
- Level Lot
- Wooded Lot
Parking
- 2 Car Attached Garage
- Circular Driveway
Home Design
- Colonial Architecture
- Craftsman Architecture
- Farmhouse Style Home
- Concrete Foundation
- Wood Frame Construction
- Vinyl Siding
Interior Spaces
- Property has 2 Levels
- Ceiling Fan
- Fireplace
- Natural Light
- Window Screens
- Mud Room
- Family Room Off Kitchen
- Combination Kitchen and Dining Room
- Den
- Bonus Room
Kitchen
- Walk-In Pantry
- Gas Range
- Range Hood
- Microwave
- Dishwasher
- Kitchen Island
Flooring
- Wood
- Carpet
- Laminate
- Vinyl Plank
Bedrooms and Bathrooms
- 4 Bedrooms
- En-Suite Primary Bedroom
- En-Suite Bathroom
- Walk-In Closet
- Whirlpool Bathtub
Laundry
- Laundry Room
- Washer and Dryer Hookup
Basement
- Basement Fills Entire Space Under The House
- Walk-Up Access
Outdoor Features
- Deck
- Shed
- Outbuilding
Schools
- Henry W. Moore Elementary School
- Henry W Moore Middle School
- Pinkerton Academy High School
Utilities
- Forced Air Heating and Cooling System
- Vented Exhaust Fan
- Programmable Thermostat
- Generator Hookup
- Private Water Source
- Drilled Well
- Cable TV Available
Listing and Financial Details
- Legal Lot and Block 3 / 150
- Assessor Parcel Number 414
Map
Home Values in the Area
Average Home Value in this Area
Tax History
| Year | Tax Paid | Tax Assessment Tax Assessment Total Assessment is a certain percentage of the fair market value that is determined by local assessors to be the total taxable value of land and additions on the property. | Land | Improvement |
|---|---|---|---|---|
| 2024 | $10,994 | $854,900 | $265,300 | $589,600 |
| 2023 | $9,414 | $456,320 | $93,020 | $363,300 |
| 2022 | $9,263 | $456,320 | $93,020 | $363,300 |
| 2021 | $8,921 | $456,320 | $93,020 | $363,300 |
| 2020 | $8,716 | $434,920 | $93,020 | $341,900 |
Property History
| Date | Event | Price | List to Sale | Price per Sq Ft |
|---|---|---|---|---|
| 11/06/2025 11/06/25 | Pending | -- | -- | -- |
| 10/18/2025 10/18/25 | Price Changed | $919,900 | -2.1% | $276 / Sq Ft |
| 09/16/2025 09/16/25 | Price Changed | $939,900 | -1.1% | $282 / Sq Ft |
| 07/29/2025 07/29/25 | Price Changed | $949,900 | -5.0% | $285 / Sq Ft |
| 06/26/2025 06/26/25 | For Sale | $999,900 | -- | $300 / Sq Ft |
Source: PrimeMLS
MLS Number: 5048624
APN: CAND M:414 B:150 L:3
