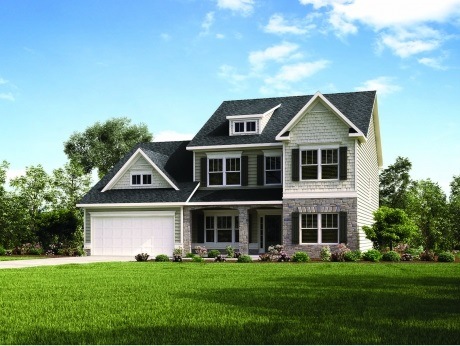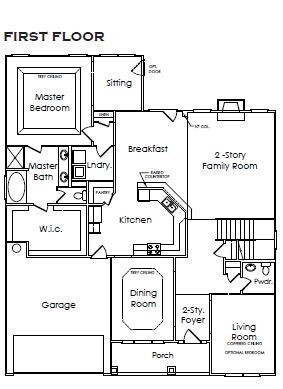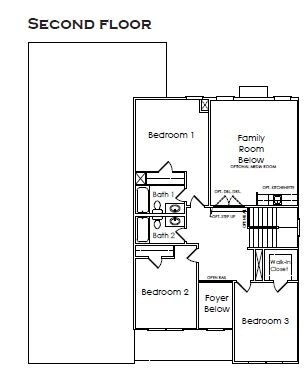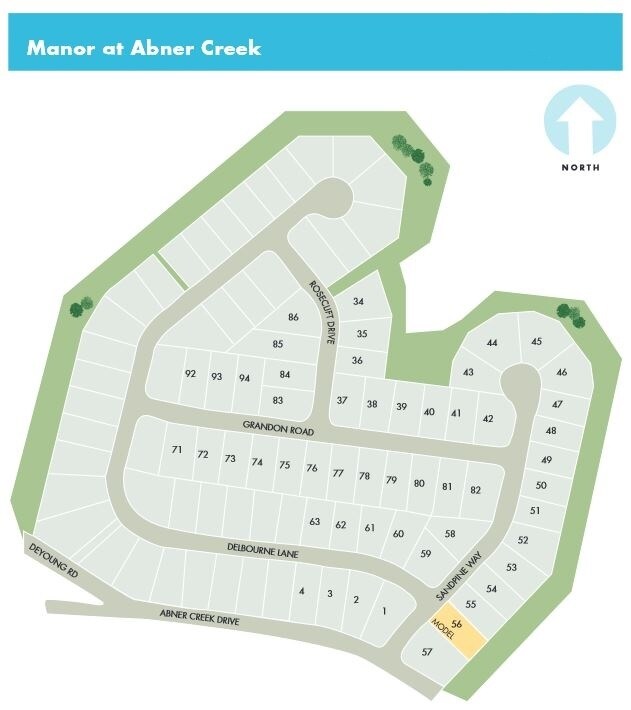
Highlights
- Recreation Room
- Traditional Architecture
- Main Floor Primary Bedroom
- Abner Creek Academy Rated A-
- Wood Flooring
- Community Pool
About This Home
As of May 2024Brand NEW energy-efficient home ready November 2017! The Roxbury offers flex living space with coffered ceilings, kitchen with gorgeous countertops, tile backsplash, and a formal dining room for entertaining. A cozy fireplace in the great room as well as a sitting room in the master suite. Walk-in shower and separate tub. Four additional bedrooms and a media room located on the second floor. Love living at The Manor at Abner Creek with the refreshing pool and convenient location. Known for their energy-efficient features, our homes help you live a healthier and quieter lifestyle while saving thousands of dollars on utility bills.
Last Agent to Sell the Property
Emily Raines
OTHER

Home Details
Home Type
- Single Family
Est. Annual Taxes
- $269
Year Built
- Built in 2017
Lot Details
- 0.25 Acre Lot
- Level Lot
HOA Fees
- $32 Monthly HOA Fees
Home Design
- Traditional Architecture
- Slab Foundation
- Architectural Shingle Roof
- Vinyl Trim
- Stone Exterior Construction
Interior Spaces
- 3,200 Sq Ft Home
- 2-Story Property
- Tray Ceiling
- Smooth Ceilings
- Gas Log Fireplace
- Tilt-In Windows
- Entrance Foyer
- Recreation Room
Kitchen
- Gas Oven
- Microwave
- Dishwasher
Flooring
- Wood
- Carpet
- Vinyl
Bedrooms and Bathrooms
- 4 Bedrooms | 1 Primary Bedroom on Main
- Walk-In Closet
- Primary Bathroom is a Full Bathroom
- Bathtub
- Separate Shower
Parking
- 2 Parking Spaces
- Driveway
Outdoor Features
- Patio
Schools
- Abner Creek Elementary School
- Berry Shoals Middle School
- Byrnes High School
Utilities
- Forced Air Heating and Cooling System
- Tankless Water Heater
- Gas Water Heater
Community Details
Overview
- Association fees include common area, pool, street lights
- Built by Meritage Homes
- The Manor At Abner Creek Subdivision
Recreation
- Community Pool
Ownership History
Purchase Details
Home Financials for this Owner
Home Financials are based on the most recent Mortgage that was taken out on this home.Purchase Details
Home Financials for this Owner
Home Financials are based on the most recent Mortgage that was taken out on this home.Purchase Details
Home Financials for this Owner
Home Financials are based on the most recent Mortgage that was taken out on this home.Map
Similar Homes in Greer, SC
Home Values in the Area
Average Home Value in this Area
Purchase History
| Date | Type | Sale Price | Title Company |
|---|---|---|---|
| Deed | $515,000 | None Listed On Document | |
| Deed | $325,000 | None Available | |
| Limited Warranty Deed | $309,250 | None Available |
Mortgage History
| Date | Status | Loan Amount | Loan Type |
|---|---|---|---|
| Open | $489,250 | New Conventional | |
| Previous Owner | $432,000 | New Conventional | |
| Previous Owner | $328,500 | VA | |
| Previous Owner | $325,000 | VA |
Property History
| Date | Event | Price | Change | Sq Ft Price |
|---|---|---|---|---|
| 05/15/2024 05/15/24 | Sold | $515,000 | -1.0% | $151 / Sq Ft |
| 03/24/2024 03/24/24 | Pending | -- | -- | -- |
| 03/20/2024 03/20/24 | For Sale | $520,000 | +60.0% | $153 / Sq Ft |
| 10/03/2019 10/03/19 | Sold | $325,000 | 0.0% | $98 / Sq Ft |
| 10/03/2019 10/03/19 | Sold | $325,000 | 0.0% | $102 / Sq Ft |
| 08/30/2019 08/30/19 | Price Changed | $325,000 | -2.1% | $102 / Sq Ft |
| 08/16/2019 08/16/19 | Price Changed | $332,000 | 0.0% | $100 / Sq Ft |
| 08/16/2019 08/16/19 | Price Changed | $332,000 | -1.5% | $104 / Sq Ft |
| 08/06/2019 08/06/19 | Price Changed | $337,000 | 0.0% | $101 / Sq Ft |
| 08/06/2019 08/06/19 | Price Changed | $337,000 | -0.9% | $105 / Sq Ft |
| 07/23/2019 07/23/19 | Price Changed | $340,000 | -1.2% | $106 / Sq Ft |
| 07/09/2019 07/09/19 | Price Changed | $344,000 | 0.0% | $103 / Sq Ft |
| 07/09/2019 07/09/19 | Price Changed | $344,000 | -1.7% | $108 / Sq Ft |
| 06/12/2019 06/12/19 | For Sale | $350,000 | 0.0% | $105 / Sq Ft |
| 06/11/2019 06/11/19 | Price Changed | $350,000 | -2.8% | $109 / Sq Ft |
| 05/23/2019 05/23/19 | For Sale | $359,900 | +16.4% | $112 / Sq Ft |
| 12/15/2017 12/15/17 | Sold | $309,250 | -1.0% | $97 / Sq Ft |
| 11/15/2017 11/15/17 | Pending | -- | -- | -- |
| 10/05/2017 10/05/17 | For Sale | $312,250 | -- | $98 / Sq Ft |
Tax History
| Year | Tax Paid | Tax Assessment Tax Assessment Total Assessment is a certain percentage of the fair market value that is determined by local assessors to be the total taxable value of land and additions on the property. | Land | Improvement |
|---|---|---|---|---|
| 2024 | $269 | -- | -- | -- |
| 2023 | $269 | $0 | $0 | $0 |
| 2022 | $259 | $0 | $0 | $0 |
| 2021 | $228 | $0 | $0 | $0 |
| 2020 | $215 | $0 | $0 | $0 |
| 2019 | $2,714 | $12,372 | $2,100 | $10,272 |
| 2018 | $2,646 | $12,372 | $2,100 | $10,272 |
| 2017 | $459 | $780 | $780 | $0 |
| 2016 | $340 | $780 | $780 | $0 |
Source: Multiple Listing Service of Spartanburg
MLS Number: SPN246982
APN: 5-29-00-060.26
- 509 Grandon Rd
- 176 Ralston Rd
- 1464 Donhill Dr
- 1521 Alvin Pond Dr
- 1525 Alvin Pond Dr
- 171 Ralston Rd
- 1529 Alvin Pond Dr
- 1237 Nadine Way
- 1322 Algeddis Dr
- 1062 Nadine Way
- 1330 Algeddis Dr
- 1058 Nadine Way
- 1054 Nadine Way
- 1050 Nadine Way
- 1046 Nadine Way
- 1042 Nadine Way
- 1436 Donhill Dr
- 1325 Algeddis Dr
- 1065 Nadine Way
- 1061 Nadine Way



