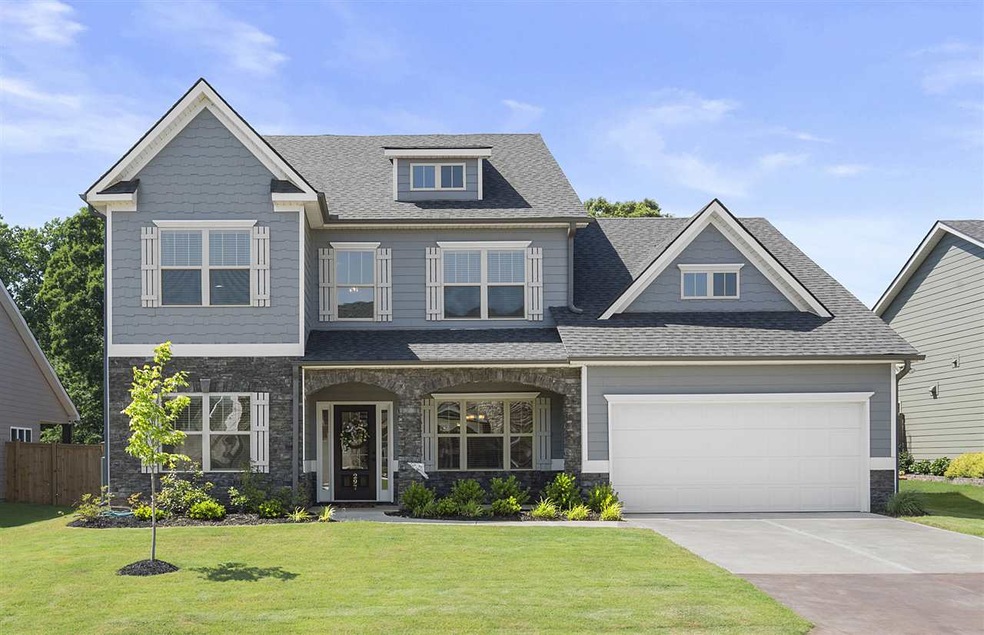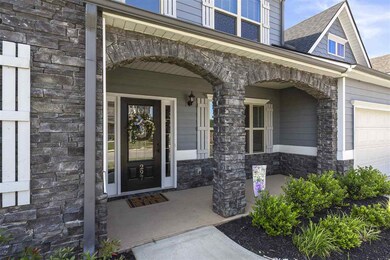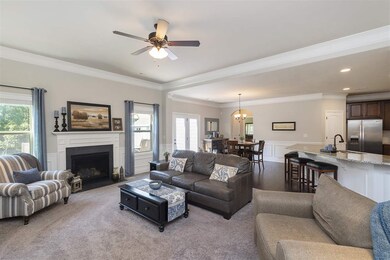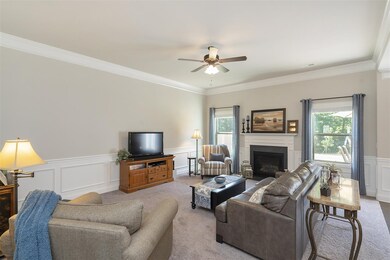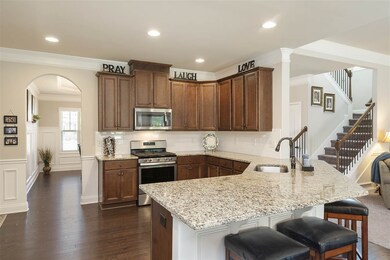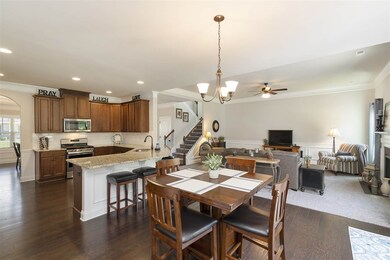
Highlights
- Open Floorplan
- Traditional Architecture
- Main Floor Primary Bedroom
- Abner Creek Academy Rated A-
- Wood Flooring
- Bonus Room
About This Home
As of May 2024Welcome home to this energy efficient, better than new, with the BEST lot in the neighborhood....private treelined backyard fully fenced with new extended paver patio and custom shed already done for you! Over 3300+ square feet, 4 beds and 3.5 baths with lots of flex living spaces for all your family and friends. Driving up you are welcomed by a covered front porch with stone accented columns. You will fall in love with the bright open floor plan design with chef's kitchen, breakfast area, and Great Room with cozy gas fireplace and awesome views of the wooded backdrop. The kitchen features a walk-in pantry, UPGRADED cabinets, granite countertops, tile backsplash, and stainless appliances. The spacious Master suite on the MAIN LEVEL includes sitting room, walk-in closet, and the luxury Master Bath with dual sinks, oversized walk-in shower, and separate garden tub. An elegant appointed Dining Room offering trey ceiling and wainscoting trim. The living room or office has arched openings and coffered ceilings. The laundry room is also on the main floor with added cabinets. Upstairs, you will find a 2nd Master or bedroom ensuite with full bath AND two additional guest bedrooms sharing the hall bath. The bonus or media room is also on this level. Upgrades include hardwood floors, gas range, tankless water heater, upgraded kitchen cabinets, upgraded tile in Master bath shower and floor, wood blinds, ceiling fans, moen fixtures, etc! The homeowners have thought of everything including added attic flooring for storage. So many special touches to appreciate with this home... you can't build this home on a comparable lot with these upgrades offered for this price! And, sought after Spartanburg 5 district schools. And, a community pool and clubhouse make this home an incredible value!
Last Buyer's Agent
Non-MLS Member
NON MEMBER
Home Details
Home Type
- Single Family
Est. Annual Taxes
- $2,646
Year Built
- 2017
Lot Details
- 7,841 Sq Ft Lot
- Fenced Yard
- Level Lot
- Few Trees
HOA Fees
- $46 Monthly HOA Fees
Home Design
- Traditional Architecture
- Slab Foundation
- Architectural Shingle Roof
- Concrete Siding
- Vinyl Trim
- Stone Exterior Construction
Interior Spaces
- 3,328 Sq Ft Home
- 2-Story Property
- Open Floorplan
- Tray Ceiling
- Smooth Ceilings
- Ceiling height of 9 feet or more
- Ceiling Fan
- Gas Log Fireplace
- Insulated Windows
- Tilt-In Windows
- Window Treatments
- Entrance Foyer
- Sitting Room
- Bonus Room
- Fire and Smoke Detector
Kitchen
- Breakfast Area or Nook
- Gas Oven
- Free-Standing Range
- Microwave
- Dishwasher
- Solid Surface Countertops
Flooring
- Wood
- Carpet
- Ceramic Tile
Bedrooms and Bathrooms
- 4 Bedrooms | 1 Primary Bedroom on Main
- Walk-In Closet
- Primary Bathroom is a Full Bathroom
- Double Vanity
- Bathtub
- Garden Bath
- Separate Shower
Attic
- Storage In Attic
- Pull Down Stairs to Attic
Parking
- 2 Car Garage
- Parking Storage or Cabinetry
- Garage Door Opener
- Driveway
Outdoor Features
- Patio
- Storage Shed
- Front Porch
Schools
- Abner Creek Elementary School
- Florence Chapel Middle School
- Byrnes High School
Utilities
- Multiple cooling system units
- Forced Air Heating and Cooling System
- Underground Utilities
- Tankless Water Heater
- Gas Water Heater
- Cable TV Available
Community Details
Overview
- Association fees include common area, pool
- The Manor At Abner Creek Subdivision
Recreation
- Community Pool
Ownership History
Purchase Details
Home Financials for this Owner
Home Financials are based on the most recent Mortgage that was taken out on this home.Purchase Details
Home Financials for this Owner
Home Financials are based on the most recent Mortgage that was taken out on this home.Purchase Details
Home Financials for this Owner
Home Financials are based on the most recent Mortgage that was taken out on this home.Map
Similar Homes in Greer, SC
Home Values in the Area
Average Home Value in this Area
Purchase History
| Date | Type | Sale Price | Title Company |
|---|---|---|---|
| Deed | $515,000 | None Listed On Document | |
| Deed | $325,000 | None Available | |
| Limited Warranty Deed | $309,250 | None Available |
Mortgage History
| Date | Status | Loan Amount | Loan Type |
|---|---|---|---|
| Open | $489,250 | New Conventional | |
| Previous Owner | $432,000 | New Conventional | |
| Previous Owner | $328,500 | VA | |
| Previous Owner | $325,000 | VA |
Property History
| Date | Event | Price | Change | Sq Ft Price |
|---|---|---|---|---|
| 05/15/2024 05/15/24 | Sold | $515,000 | -1.0% | $151 / Sq Ft |
| 03/24/2024 03/24/24 | Pending | -- | -- | -- |
| 03/20/2024 03/20/24 | For Sale | $520,000 | +60.0% | $153 / Sq Ft |
| 10/03/2019 10/03/19 | Sold | $325,000 | 0.0% | $98 / Sq Ft |
| 10/03/2019 10/03/19 | Sold | $325,000 | 0.0% | $102 / Sq Ft |
| 08/30/2019 08/30/19 | Price Changed | $325,000 | -2.1% | $102 / Sq Ft |
| 08/16/2019 08/16/19 | Price Changed | $332,000 | 0.0% | $100 / Sq Ft |
| 08/16/2019 08/16/19 | Price Changed | $332,000 | -1.5% | $104 / Sq Ft |
| 08/06/2019 08/06/19 | Price Changed | $337,000 | 0.0% | $101 / Sq Ft |
| 08/06/2019 08/06/19 | Price Changed | $337,000 | -0.9% | $105 / Sq Ft |
| 07/23/2019 07/23/19 | Price Changed | $340,000 | -1.2% | $106 / Sq Ft |
| 07/09/2019 07/09/19 | Price Changed | $344,000 | 0.0% | $103 / Sq Ft |
| 07/09/2019 07/09/19 | Price Changed | $344,000 | -1.7% | $108 / Sq Ft |
| 06/12/2019 06/12/19 | For Sale | $350,000 | 0.0% | $105 / Sq Ft |
| 06/11/2019 06/11/19 | Price Changed | $350,000 | -2.8% | $109 / Sq Ft |
| 05/23/2019 05/23/19 | For Sale | $359,900 | +16.4% | $112 / Sq Ft |
| 12/15/2017 12/15/17 | Sold | $309,250 | -1.0% | $97 / Sq Ft |
| 11/15/2017 11/15/17 | Pending | -- | -- | -- |
| 10/05/2017 10/05/17 | For Sale | $312,250 | -- | $98 / Sq Ft |
Tax History
| Year | Tax Paid | Tax Assessment Tax Assessment Total Assessment is a certain percentage of the fair market value that is determined by local assessors to be the total taxable value of land and additions on the property. | Land | Improvement |
|---|---|---|---|---|
| 2024 | $269 | -- | -- | -- |
| 2023 | $269 | $0 | $0 | $0 |
| 2022 | $259 | $0 | $0 | $0 |
| 2021 | $228 | $0 | $0 | $0 |
| 2020 | $215 | $0 | $0 | $0 |
| 2019 | $2,714 | $12,372 | $2,100 | $10,272 |
| 2018 | $2,646 | $12,372 | $2,100 | $10,272 |
| 2017 | $459 | $780 | $780 | $0 |
| 2016 | $340 | $780 | $780 | $0 |
Source: Multiple Listing Service of Spartanburg
MLS Number: SPN262322
APN: 5-29-00-060.26
- 509 Grandon Rd
- 176 Ralston Rd
- 1464 Donhill Dr
- 1521 Alvin Pond Dr
- 1525 Alvin Pond Dr
- 171 Ralston Rd
- 1529 Alvin Pond Dr
- 1237 Nadine Way
- 1322 Algeddis Dr
- 1062 Nadine Way
- 1330 Algeddis Dr
- 1058 Nadine Way
- 1054 Nadine Way
- 1050 Nadine Way
- 1046 Nadine Way
- 1042 Nadine Way
- 1436 Donhill Dr
- 1325 Algeddis Dr
- 1065 Nadine Way
- 1061 Nadine Way
