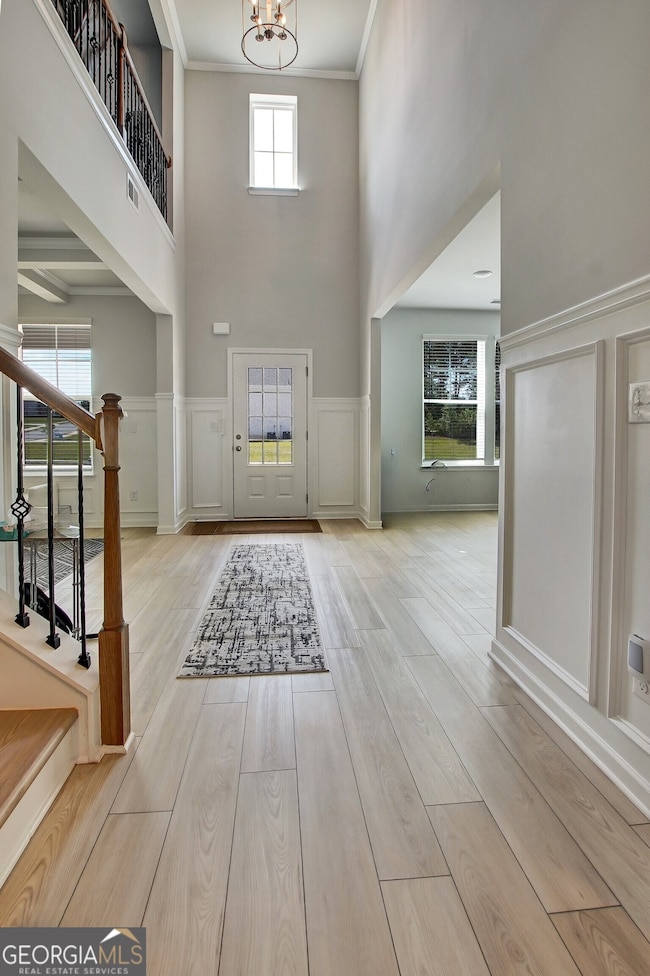297 Delta Dr McDonough, GA 30252
Estimated payment $4,480/month
Highlights
- Craftsman Architecture
- Deck
- Loft
- Ola High School Rated A-
- Private Lot
- High Ceiling
About This Home
Welcome to Your Dream Home - Grab the model home of Trinity Park on a basement for less! Like New, Completed January 2025 with the option to Assume as a Veteran at 5.62% located in Trinity Park of McDonough, GA. Step into modern comfort with this expansive Clarity Plan of over 4000 square feet, 5-bedroom, 4-bathroom home nestled on a private wooded lot. Designed for everyday living and effortless entertaining, the main level offers a full bedroom and bathroom, a formal dining room a cozy living room, and an inviting family room that opens to a gourmet kitchen with direct access to the deck - perfect for morning coffee or weekend barbecues. Upstairs, enjoy a versatile loft space, a convenient laundry room, two bedrooms with a Jack and Jill bathroom, another bedroom with its own private bath, and an impressive owner's suite featuring a sitting area, huge walk-in closet, his and hers vanities, soaking tub, and a luxurious oversized shower. Additional highlights include a covered front porch, full unfinished basement with endless potential, and a 3-car garage. With construction completed in January 2025, this like-new home offers modern finishes and thoughtful design throughout. Don't miss the chance to make this wooded retreat your home! This home is the same plan as the model home on a full unfinished basement. Some photos are virtually staged
Home Details
Home Type
- Single Family
Year Built
- Built in 2024
Lot Details
- Private Lot
Home Design
- Craftsman Architecture
- Composition Roof
- Four Sided Brick Exterior Elevation
Interior Spaces
- 4,008 Sq Ft Home
- 3-Story Property
- High Ceiling
- Ceiling Fan
- Two Story Entrance Foyer
- Family Room with Fireplace
- Formal Dining Room
- Loft
Kitchen
- Built-In Oven
- Cooktop
- Microwave
- Dishwasher
- Stainless Steel Appliances
- Disposal
Flooring
- Carpet
- Tile
Bedrooms and Bathrooms
- Walk-In Closet
- Double Vanity
- Soaking Tub
- Separate Shower
Laundry
- Laundry Room
- Laundry on upper level
Unfinished Basement
- Basement Fills Entire Space Under The House
- Interior and Exterior Basement Entry
- Stubbed For A Bathroom
- Natural lighting in basement
Parking
- Garage
- Parking Pad
- Garage Door Opener
Outdoor Features
- Deck
- Patio
- Porch
Utilities
- Central Heating and Cooling System
- Dual Heating Fuel
- Underground Utilities
- Gas Water Heater
- High Speed Internet
- Phone Available
- Cable TV Available
Community Details
- Property has a Home Owners Association
- Association fees include ground maintenance
- Trinity Park Subdivision
Listing and Financial Details
- Tax Lot 14
Map
Home Values in the Area
Average Home Value in this Area
Property History
| Date | Event | Price | List to Sale | Price per Sq Ft |
|---|---|---|---|---|
| 12/31/2025 12/31/25 | Pending | -- | -- | -- |
| 09/25/2025 09/25/25 | For Sale | $730,000 | -- | $182 / Sq Ft |
Source: Georgia MLS
MLS Number: 10610302
- 707 Hot Springs Trail
- 1006 Harbor View Ln
- 1221 Creek Crossing Dr
- 1014 Harbor View Ln
- 1104 Aqua Shore Dr
- 1611 Stillriver Run Dr
- 330 Rexmere Rd
- 145 Deer Ridge Ct
- 419 Parker Rd
- 132 Aj Welch Jr Way
- 136 Aj Welch Jr Way
- 100 Aj Welch Jr Way
- 112 Aj Welch Jr Way
- 1255 Polk Crossing
- 5 Ridgewood Cir
- 1285 Polk Crossing
- 101 Lakesprings Dr
- 190 Ruby Ln
- 168 Country Meadows Ct
- 1600 Mcgarity Rd
Ask me questions while you tour the home.







