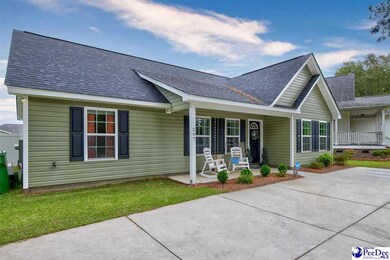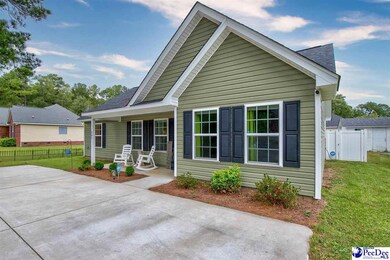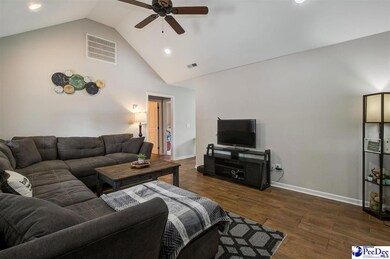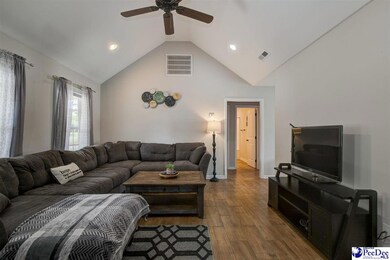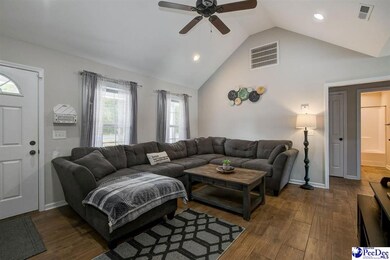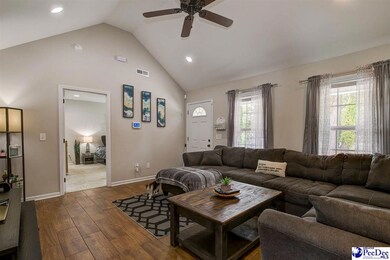
297 Green Acres Rd Florence, SC 29505
Highlights
- Cathedral Ceiling
- Attic
- Fenced Yard
- Traditional Architecture
- Separate Formal Living Room
- Walk-In Closet
About This Home
As of November 2023This modern and move-in ready gem is a 3-bedroom, 2-bathroom haven that seamlessly blends style, comfort, and functionality. Nestled in a desirable neighborhood, this split-level floor plan home is sure to captivate you with its contemporary charm. Upon entering, you'll be welcomed into the vaulted living room. This open, well-lit area benefits from its high ceiling and abundant natural light pouring in through the front windows. The thoughtful split floor plan is a hallmark of this residence's design. It effectively separates the main bedroom from the two additional bedrooms, affording everyone their own private space. Whether you have a growing family or require a dedicated guest room, this layout offers the flexibility and privacy you desire. The heart of this home is the impeccably designed kitchen, accompanied by an adjacent dining area. Stainless steel appliances, including a range, refrigerator, and dishwasher, add a touch of sophistication to the space. Recessed lighting enhances both functionality and ambiance, ensuring you can whip up culinary delights in style. The fenced backyard, complete with a storage building and a charming patio, provides the perfect outdoor space for relaxation and entertainment. Don't miss your chance to own this wonderful property in a great neighborhood. Motivated Sellers relocating out of state, bring all offers! Contact me today to schedule a showing and experience all that this home has to offer!
Last Agent to Sell the Property
Keller Williams Preferred License #109100 Listed on: 09/15/2023

Home Details
Home Type
- Single Family
Est. Annual Taxes
- $2,324
Year Built
- Built in 2018
Lot Details
- 6,098 Sq Ft Lot
- Fenced Yard
Home Design
- Traditional Architecture
- Split Level Home
- Concrete Foundation
- Architectural Shingle Roof
- Vinyl Siding
Interior Spaces
- 1,281 Sq Ft Home
- 1-Story Property
- Cathedral Ceiling
- Ceiling Fan
- Insulated Windows
- Blinds
- Separate Formal Living Room
- Home Security System
- Washer and Dryer Hookup
- Attic
Kitchen
- Oven
- Range
- Microwave
- Dishwasher
Flooring
- Carpet
- Vinyl
Bedrooms and Bathrooms
- 3 Bedrooms
- Walk-In Closet
- 2 Full Bathrooms
- Shower Only
Outdoor Features
- Patio
- Outdoor Storage
Schools
- Savannah Grove Elementary School
- Southside Middle School
- South Florence High School
Utilities
- Central Heating and Cooling System
- Heat Pump System
Community Details
- South Oak Subdivision
Listing and Financial Details
- Home warranty included in the sale of the property
- Assessor Parcel Number 01531-03-011
Ownership History
Purchase Details
Home Financials for this Owner
Home Financials are based on the most recent Mortgage that was taken out on this home.Purchase Details
Home Financials for this Owner
Home Financials are based on the most recent Mortgage that was taken out on this home.Purchase Details
Purchase Details
Home Financials for this Owner
Home Financials are based on the most recent Mortgage that was taken out on this home.Purchase Details
Home Financials for this Owner
Home Financials are based on the most recent Mortgage that was taken out on this home.Purchase Details
Home Financials for this Owner
Home Financials are based on the most recent Mortgage that was taken out on this home.Purchase Details
Similar Homes in Florence, SC
Home Values in the Area
Average Home Value in this Area
Purchase History
| Date | Type | Sale Price | Title Company |
|---|---|---|---|
| Warranty Deed | $205,000 | None Listed On Document | |
| Deed | $190,000 | -- | |
| Deed | $6,000 | None Listed On Document | |
| Deed | $137,800 | None Available | |
| Deed | -- | None Available | |
| Deed | $8,500 | None Available | |
| Deed | $19,500 | -- |
Mortgage History
| Date | Status | Loan Amount | Loan Type |
|---|---|---|---|
| Open | $164,000 | New Conventional | |
| Previous Owner | $186,558 | FHA | |
| Previous Owner | $134,670 | FHA | |
| Previous Owner | $135,360 | FHA | |
| Previous Owner | $135,124 | FHA | |
| Previous Owner | $89,750 | Construction | |
| Closed | $6,650 | No Value Available |
Property History
| Date | Event | Price | Change | Sq Ft Price |
|---|---|---|---|---|
| 07/24/2025 07/24/25 | For Rent | $1,750 | +2.9% | -- |
| 11/07/2024 11/07/24 | Rented | $1,700 | 0.0% | -- |
| 10/03/2024 10/03/24 | Price Changed | $1,700 | -5.6% | $1 / Sq Ft |
| 09/10/2024 09/10/24 | Price Changed | $1,800 | -2.7% | $1 / Sq Ft |
| 08/13/2024 08/13/24 | For Rent | $1,850 | +12.1% | -- |
| 01/04/2024 01/04/24 | Rented | $1,650 | 0.0% | -- |
| 12/22/2023 12/22/23 | Price Changed | $1,650 | -5.7% | $1 / Sq Ft |
| 12/06/2023 12/06/23 | Price Changed | $1,750 | -5.4% | $1 / Sq Ft |
| 11/20/2023 11/20/23 | Price Changed | $1,850 | -7.5% | $1 / Sq Ft |
| 11/04/2023 11/04/23 | For Rent | $2,000 | 0.0% | -- |
| 11/02/2023 11/02/23 | Sold | $205,000 | -1.4% | $160 / Sq Ft |
| 09/28/2023 09/28/23 | Price Changed | $208,000 | -1.0% | $162 / Sq Ft |
| 09/15/2023 09/15/23 | For Sale | $210,000 | +10.5% | $164 / Sq Ft |
| 10/20/2022 10/20/22 | Sold | $190,000 | +2.7% | $148 / Sq Ft |
| 09/16/2022 09/16/22 | For Sale | $185,000 | +34.3% | $144 / Sq Ft |
| 02/28/2019 02/28/19 | Sold | $137,800 | +3.7% | $108 / Sq Ft |
| 01/16/2019 01/16/19 | For Sale | $132,900 | +1463.5% | $104 / Sq Ft |
| 03/07/2018 03/07/18 | Sold | $8,500 | 0.0% | -- |
| 03/06/2017 03/06/17 | Pending | -- | -- | -- |
| 03/06/2017 03/06/17 | For Sale | $8,500 | -- | -- |
Tax History Compared to Growth
Tax History
| Year | Tax Paid | Tax Assessment Tax Assessment Total Assessment is a certain percentage of the fair market value that is determined by local assessors to be the total taxable value of land and additions on the property. | Land | Improvement |
|---|---|---|---|---|
| 2024 | $4,264 | $8,138 | $1,000 | $7,138 |
| 2023 | $804 | $7,538 | $1,000 | $6,538 |
| 2022 | $662 | $5,422 | $1,000 | $4,422 |
| 2021 | $709 | $5,420 | $0 | $0 |
| 2020 | $645 | $5,420 | $0 | $0 |
| 2019 | $103 | $1,000 | $0 | $0 |
| 2018 | $494 | $1,500 | $0 | $0 |
| 2017 | $484 | $1,500 | $0 | $0 |
| 2016 | $479 | $1,500 | $0 | $0 |
| 2015 | $527 | $1,500 | $0 | $0 |
| 2014 | $457 | $0 | $0 | $0 |
Agents Affiliated with this Home
-
Julie Jebaily

Seller's Agent in 2025
Julie Jebaily
Jebaily Properties
(843) 229-1521
170 Total Sales
-
John Jebaily

Seller's Agent in 2024
John Jebaily
Jebaily Properties
(843) 229-8973
167 Total Sales
-
Marvin Coakley

Seller's Agent in 2023
Marvin Coakley
Keller Williams Preferred
(843) 617-5448
66 Total Sales
-
Jennifer Marshall

Seller's Agent in 2022
Jennifer Marshall
Keller Williams Palmetto
(843) 858-4989
93 Total Sales
-
C
Seller's Agent in 2019
Cathy Hollowell
Hodge Real Estate & Property Mgt, LLC
-
Teleaha Rowell

Buyer's Agent in 2019
Teleaha Rowell
Coldwell Banker McMillan and Associates
(843) 230-4149
96 Total Sales
Map
Source: Pee Dee REALTOR® Association
MLS Number: 20233137
APN: 01531-03-011
- 3801 Breckingridge Creek
- 3820 Brookfield Rd
- 329 Spring Farm Rd
- 3689 Breckridge Cir
- 451 Green Acres Rd
- 3504 Southbrook Cir
- 273 E Thorncliff Rd
- 3401 Fillmore Ct
- 3116 Brookstone Dr
- 3127 Kenfield Ln
- 701 E Butler Ln
- 3099 S Irby St
- 3116 Kenfield Ln
- 3141 Woodside Dr
- 609 Bluff View Ln
- 600 Bluff View Ln
- 621 Bluff View Ln
- 280 Bluff View Ln
- 258 Bluff View Ln
- 608 Bluff View Ln

