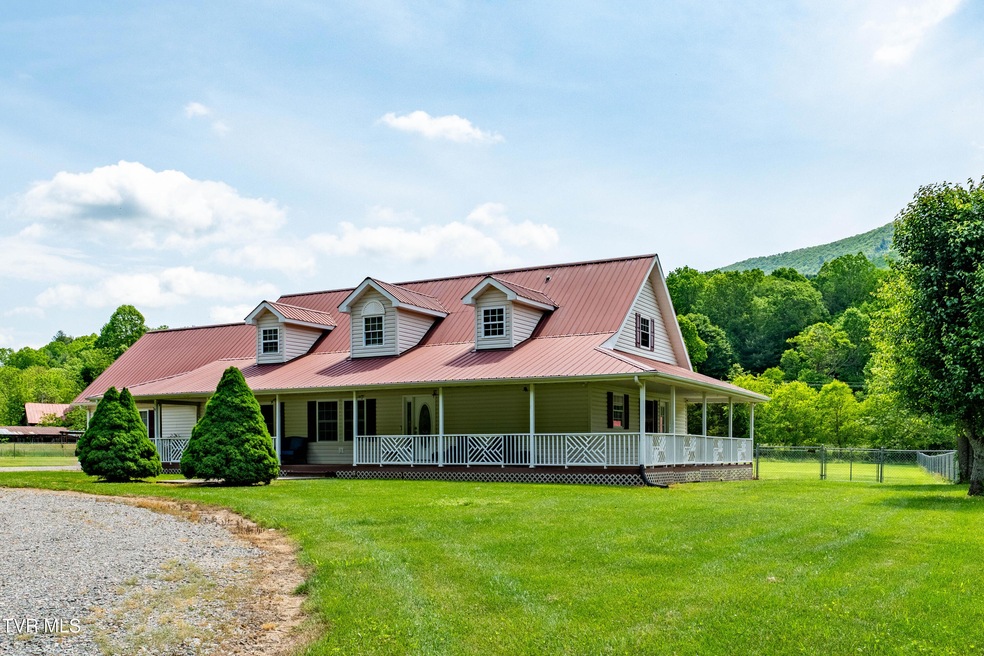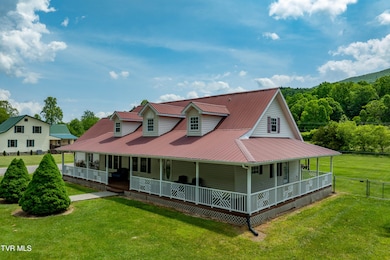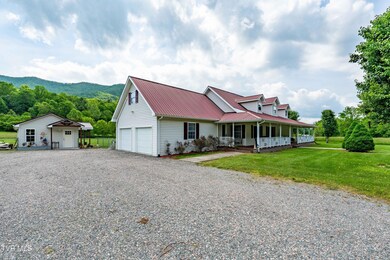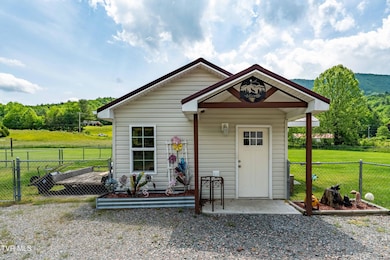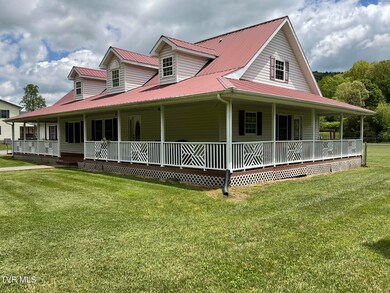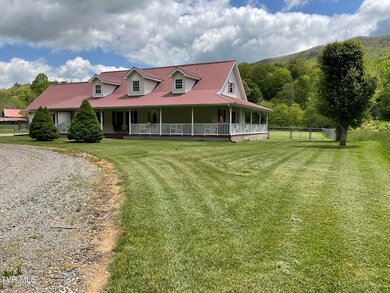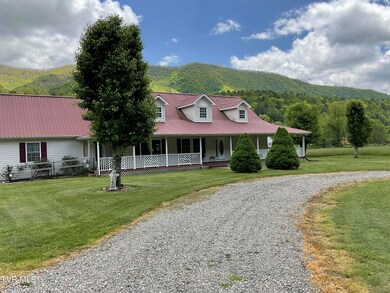
297 Old Highway 67 Butler, TN 37640
Estimated payment $2,916/month
Highlights
- Open Floorplan
- Deck
- Main Floor Primary Bedroom
- Creek or Stream View
- Wood Flooring
- Bonus Room
About This Home
Welcome to this amazing property. Everything you could want in the Northeast Tennessee mountains. Three bedrooms, 2 1/2 bathrooms, 2 car attached garage, bonus room, and fenced backyard. There is also a detached 18x24 workshop that has endless opportunities. The backyard is fenced and flat with the 20x16 back deck with a pergola for your outside entertaining or looking at the mountain views. Just a short drive to Watauga Lake and marinas. The Mountain Views are amazing and the sitting area across the street listening to the creek is just beautiful. This property is close to the Virginia Creeper Trail in Damascus, VA, the Tri-cities: Kingsport, Johnson City, and Bristol: the home of the Bristol Raceway. Going north a short drive, you will be in North Carolina, where there is Boone, NC, the ski resorts: Beech and Sugar Mountains as well as Banner Elk and Blowing Rock, NC. Schedule your private showing today. Buyers and Buyers Agent are to verify any and all information provided in this listing. All information is deemed reliable but not guaranteed.
Home Details
Home Type
- Single Family
Est. Annual Taxes
- $1,379
Year Built
- Built in 2004
Lot Details
- 1.4 Acre Lot
- Back Yard Fenced
- Level Lot
- Cleared Lot
- Property is in good condition
Parking
- 2 Car Attached Garage
- Parking Pad
- Circular Driveway
- Gravel Driveway
Property Views
- Creek or Stream
- Mountain
Home Design
- Brick Exterior Construction
- Plaster Walls
- Metal Roof
- Vinyl Siding
Interior Spaces
- 2,582 Sq Ft Home
- 2-Story Property
- Open Floorplan
- Double Pane Windows
- Living Room with Fireplace
- Combination Kitchen and Dining Room
- Bonus Room
- Crawl Space
Kitchen
- Range
- Microwave
- Dishwasher
Flooring
- Wood
- Carpet
- Tile
Bedrooms and Bathrooms
- 3 Bedrooms
- Primary Bedroom on Main
- Walk-In Closet
- Shower Only
Laundry
- Laundry Room
- Washer and Electric Dryer Hookup
Outdoor Features
- Deck
- Covered patio or porch
- Separate Outdoor Workshop
- Pergola
- Outdoor Storage
- Outbuilding
Schools
- Doe Elementary School
- Johnson Co Middle School
- Johnson Co High School
Utilities
- Central Heating and Cooling System
- Heat Pump System
- Septic Tank
Community Details
- No Home Owners Association
- Not Listed Subdivision
- FHA/VA Approved Complex
Listing and Financial Details
- Assessor Parcel Number 066 001.12
Map
Home Values in the Area
Average Home Value in this Area
Tax History
| Year | Tax Paid | Tax Assessment Tax Assessment Total Assessment is a certain percentage of the fair market value that is determined by local assessors to be the total taxable value of land and additions on the property. | Land | Improvement |
|---|---|---|---|---|
| 2024 | $1,379 | $62,400 | $3,975 | $58,425 |
| 2023 | $1,379 | $62,400 | $3,975 | $58,425 |
| 2022 | $1,129 | $62,400 | $3,975 | $58,425 |
| 2021 | $1,129 | $62,400 | $3,975 | $58,425 |
| 2020 | $1,167 | $62,400 | $3,975 | $58,425 |
| 2019 | $1,167 | $56,925 | $3,975 | $52,950 |
| 2018 | $1,167 | $56,925 | $3,975 | $52,950 |
| 2017 | $1,167 | $56,925 | $3,975 | $52,950 |
| 2016 | $1,167 | $56,925 | $3,975 | $52,950 |
| 2015 | $1,030 | $56,925 | $3,975 | $52,950 |
| 2014 | $1,051 | $58,075 | $4,000 | $54,075 |
Property History
| Date | Event | Price | Change | Sq Ft Price |
|---|---|---|---|---|
| 05/13/2025 05/13/25 | For Sale | $499,000 | +117.9% | $193 / Sq Ft |
| 09/20/2016 09/20/16 | Sold | $229,000 | -8.4% | $90 / Sq Ft |
| 08/26/2016 08/26/16 | Pending | -- | -- | -- |
| 04/04/2016 04/04/16 | For Sale | $249,900 | -- | $99 / Sq Ft |
Purchase History
| Date | Type | Sale Price | Title Company |
|---|---|---|---|
| Warranty Deed | $229,000 | -- | |
| Deed | $206,000 | -- | |
| Warranty Deed | $15,000 | -- | |
| Deed | -- | -- |
Mortgage History
| Date | Status | Loan Amount | Loan Type |
|---|---|---|---|
| Open | $179,000 | New Conventional |
Similar Homes in Butler, TN
Source: Tennessee/Virginia Regional MLS
MLS Number: 9980174
APN: 066-001.12
- 423 Dugger Hollow Rd
- 000 W Highway 67
- 1208 Doe Creek Rd
- 268 Moreland Dr
- 00 Roan Creek Rd
- 00 of Roan Creek Rd
- 9222 Roan Creek Rd
- 00 Sink Valley Rd
- 3379 Tbd Sink Valley Rd
- Lot 6b Roan Creek Rd
- 36b Roan Creek Rd
- 6b2 Roan Creek Rd
- TBD Roan Creek Rd
- 1005 Campbell Rd
- tbd H Proffitt Ln
- 444 Cross Mountain Rd
- 419 Campbell Rd
- 271 Iron Mnt Retreat Rd
- 215 Myrtle Dr
- Lot 4 Myrtle Dr
