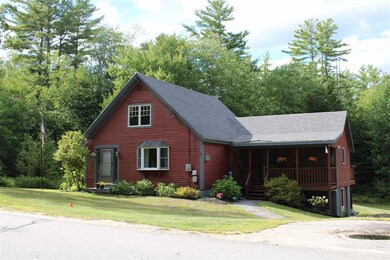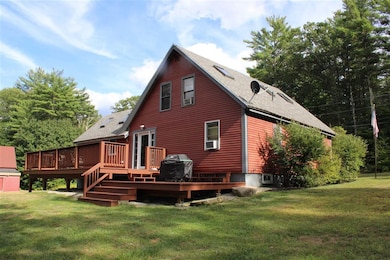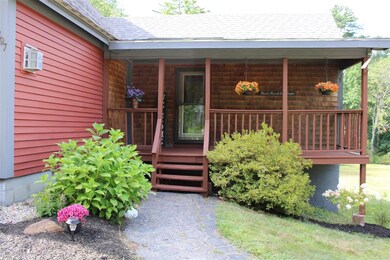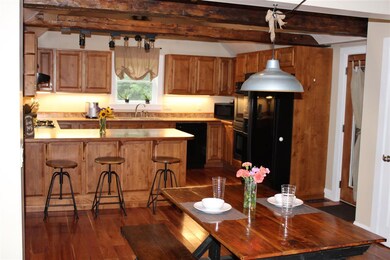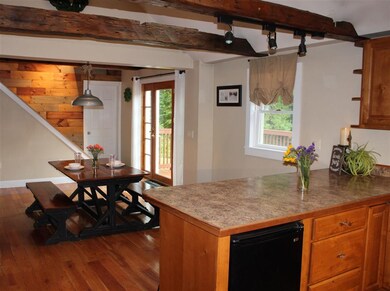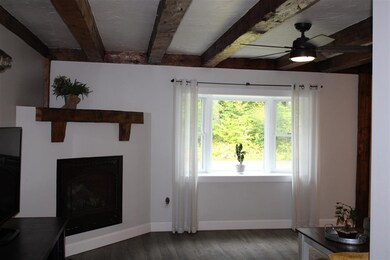
Estimated Value: $458,123 - $515,000
Highlights
- Barn
- Countryside Views
- Wooded Lot
- Cape Cod Architecture
- Deck
- Wood Flooring
About This Home
As of October 2020Come home to this quiet community on Stockbridge Corner Road in Alton NH with 5 acres and over 350’ of road frontage! Enjoy the peacefulness of a country road while sitting on your Farmer’s porch or watching the wildlife off your back deck. The lot has stone walls on the right and left sidelines that extend back over 500’ into natural wooded area. As you enter the home you are welcomed by post and beam construction into the country style kitchen with dining area. Observe the living room with gas fireplace that then wraps around to the master bath, large walk in closet and bedroom all with one floor living. You can then head up the stairs to find an open loft or office area with skylights that overlook the backyard. A nice sized 2nd bedroom and 3/4bath completes the home. This quaint home has been updated with modern rustic features and flooring. The other bonus on this property is a detached, oversized garage with two sections. The 40' x 16' left side serves as a garage and a workshop area. The 40' x 20' right side of the garage has a 12' tall main level and a second story walk-up attic built barn with steel I-Beams supporting the second story. This garage is large enough to store your collectibles or boat in addition to your everyday needs. Delayed showings until Friday, 9/4. Open House on Friday from 4-6pm and Saturday, 11-2pm
Home Details
Home Type
- Single Family
Est. Annual Taxes
- $3,248
Year Built
- Built in 1850
Lot Details
- 5.01 Acre Lot
- Lot Sloped Up
- Wooded Lot
- Property is zoned Rural
Parking
- 2 Car Garage
- Parking Storage or Cabinetry
- Gravel Driveway
- Off-Street Parking
Home Design
- Cape Cod Architecture
- Post and Beam
- Block Foundation
- Stone Foundation
- Wood Frame Construction
- Shingle Roof
- Wood Siding
- Vinyl Siding
Interior Spaces
- 2-Story Property
- Skylights
- Gas Fireplace
- Window Treatments
- Dining Area
- Countryside Views
- Washer and Dryer Hookup
Kitchen
- Stove
- Range Hood
- Microwave
Flooring
- Wood
- Carpet
- Laminate
Bedrooms and Bathrooms
- 2 Bedrooms
- Main Floor Bedroom
- Walk-In Closet
- Bathroom on Main Level
- 2 Bathrooms
Unfinished Basement
- Walk-Out Basement
- Connecting Stairway
- Laundry in Basement
Outdoor Features
- Deck
- Covered patio or porch
Schools
- Central Elementary School
- Prospect Mountain High School
Utilities
- Heating System Uses Oil
- 200+ Amp Service
- Drilled Well
- Electric Water Heater
- Septic Tank
- Private Sewer
- Leach Field
- High Speed Internet
Additional Features
- Hard or Low Nap Flooring
- Barn
Listing and Financial Details
- Exclusions: TVs, Kitchen Table and benches, Washer/Dryer, Personal Effects
- Legal Lot and Block 1 / 18
Ownership History
Purchase Details
Home Financials for this Owner
Home Financials are based on the most recent Mortgage that was taken out on this home.Purchase Details
Home Financials for this Owner
Home Financials are based on the most recent Mortgage that was taken out on this home.Similar Homes in Alton, NH
Home Values in the Area
Average Home Value in this Area
Purchase History
| Date | Buyer | Sale Price | Title Company |
|---|---|---|---|
| Plante Swayzie L | $265,000 | -- | |
| Carr Donald S | -- | -- |
Mortgage History
| Date | Status | Borrower | Loan Amount |
|---|---|---|---|
| Open | Plante Swayzie L | $251,750 | |
| Previous Owner | Carr Donald S | $84,850 | |
| Previous Owner | Carr Donald S | $160,000 |
Property History
| Date | Event | Price | Change | Sq Ft Price |
|---|---|---|---|---|
| 10/06/2020 10/06/20 | Sold | $325,000 | 0.0% | $186 / Sq Ft |
| 09/07/2020 09/07/20 | Pending | -- | -- | -- |
| 09/02/2020 09/02/20 | For Sale | $324,999 | -- | $186 / Sq Ft |
Tax History Compared to Growth
Tax History
| Year | Tax Paid | Tax Assessment Tax Assessment Total Assessment is a certain percentage of the fair market value that is determined by local assessors to be the total taxable value of land and additions on the property. | Land | Improvement |
|---|---|---|---|---|
| 2024 | $3,846 | $296,300 | $105,100 | $191,200 |
| 2022 | $3,369 | $296,300 | $105,100 | $191,200 |
| 2021 | $3,372 | $296,300 | $105,100 | $191,200 |
| 2020 | $3,621 | $259,600 | $82,100 | $177,500 |
| 2019 | $3,248 | $259,600 | $82,100 | $177,500 |
| 2018 | $3,632 | $259,600 | $82,100 | $177,500 |
| 2017 | $3,338 | $259,600 | $82,100 | $177,500 |
| 2016 | $3,164 | $223,600 | $79,000 | $144,600 |
| 2015 | $3,191 | $223,600 | $79,000 | $144,600 |
| 2014 | $3,161 | $228,200 | $79,000 | $149,200 |
| 2013 | $2,867 | $213,300 | $64,100 | $149,200 |
Agents Affiliated with this Home
-
Janet Sienko

Seller's Agent in 2020
Janet Sienko
BHHS Verani Wolfeboro
(860) 539-8979
64 Total Sales
Map
Source: PrimeMLS
MLS Number: 4826499
APN: ALTN-000005-000018-000001
- 147 Hamwoods Rd
- Map 5 Lot 14-3 Stockbridge Corner Rd
- 623 Suncook Valley Rd
- 594 Suncook Valley Rd
- 422 Dudley Rd
- 74 Bartlett Rd
- 4 Rustic Shores Rd
- 0 Crescent Dr Unit 5026960
- 64 Dalton Dr
- M 3 - L 15-1&2 Prospect Mountain Rd
- M 3 - L 15-2 Prospect Mountain Rd
- M 3 - L 15-1 Prospect Mountain Rd
- 86 Bradford Ln
- 114 Varney Rd
- 55 Walker Rd
- 28 Colony Dr
- 349 Halls Hill Rd
- 11C-2 New Hampshire 140
- 141 Windsor Way
- 53 Eagles Way
- 297 Stockbridge Corner Rd
- 297 Stockbridge Corner Rd Unit 1
- 308 Stockbridge Corner Rd
- 311 Stockbridge Corner Rd
- 320 Stockbridge Corner Rd
- 298 Stockbridge Corner Rd
- 321 Stockbridge Corner Rd
- 289 Stockbridge Corner Rd
- 279 Stockbridge Corner Rd
- 326 Stockbridge Corner Rd
- 327 Stockbridge Corner Rd
- 0 Stockbridge Corner Unit 4689625
- 0 Stockbridge Corner Unit 4314482
- 344 Stockbridge Corner Rd
- 257 Stockbridge Corner Rd
- 348 Stockbridge Corner Rd
- 351 Stockbridge Corner Rd
- 356 Stockbridge Corner Rd
- 258 Stockbridge Corner Rd
- 250 Stockbridge Corner Rd

