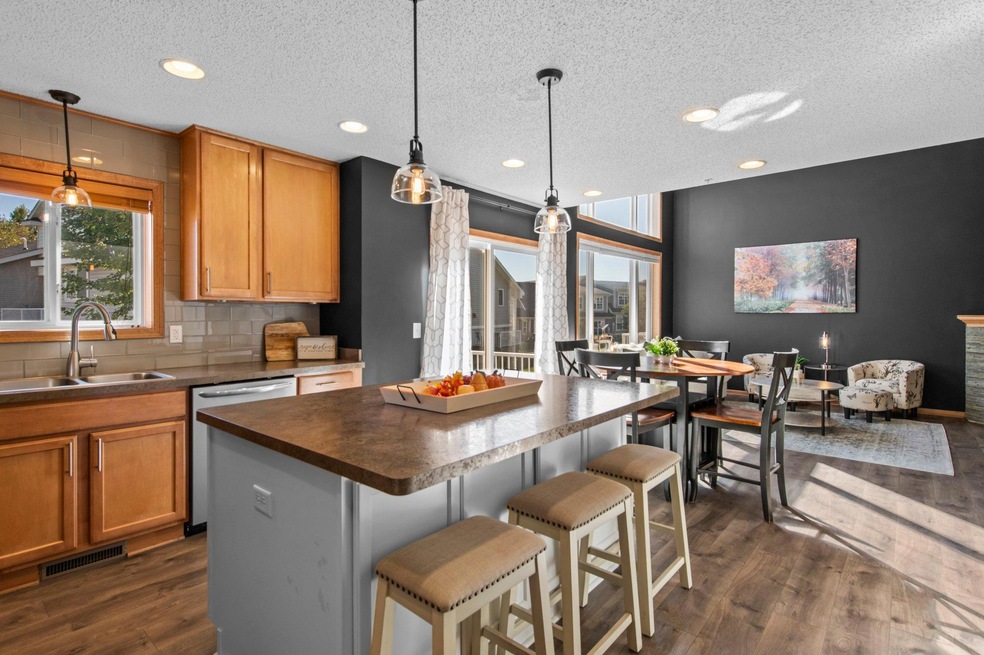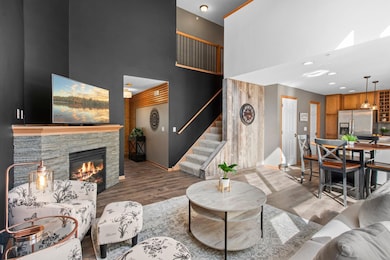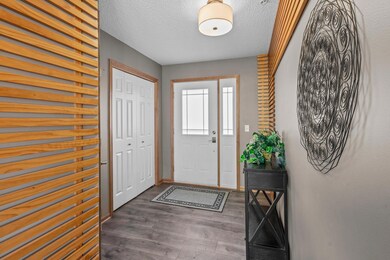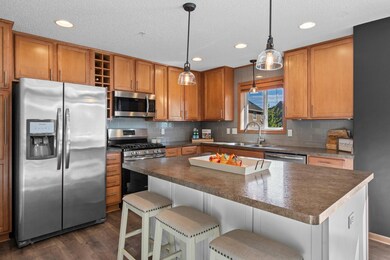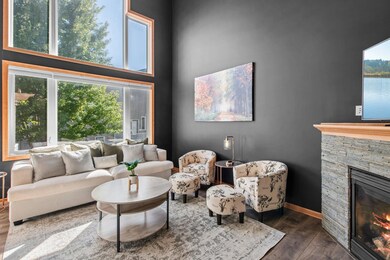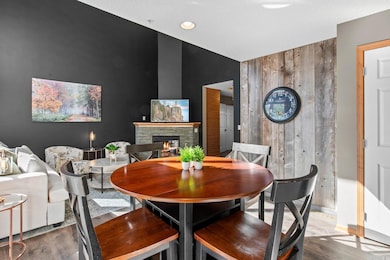
2970 140th Cir Unit 1203 Rosemount, MN 55068
Highlights
- Deck
- Loft
- 2 Car Attached Garage
- Red Pine Elementary School Rated A
- Stainless Steel Appliances
- Forced Air Heating and Cooling System
About This Home
As of January 2025Discover the charm of this stunning townhome, where contemporary design meets comfort. As you step inside, you'll be greeted by an expansive open-concept main floor with luxurious vinyl plank flooring enhancing the space with its modern appeal. The living room features soaring 18-foot vaulted ceilings and an abundance of south-facing windows, allowing sunlight to flood the space and create a warm, inviting atmosphere. The kitchen is equipped with sleek Frigidaire stainless steel appliances, offering both functionality and style. Adjacent to the kitchen, the dining room boasts sliding glass doors that lead out to a charming deck. Up stairs you will find the Primary Suite, where vaulted ceilings add to the spacious feel. The Primary has a generous walk-in closet and a spa-like ensuite bathroom, complete with a stunning granite double vanity, elegant tile floors, and a separate tub & shower. The upper level also features a second bedroom and full bathroom, along with a versatile loft space that overlooks the main floor. Venture down to the lower level, where you'll find an updated bar area complete with a bar refrigerator, cabinetry, and stylish shiplap accents. The sun-filled family room is the perfect gathering spot, complemented by a convenient 3/4 bathroom featuring a granite counter. This level also houses
the third bedroom, providing a private space for visitors or family members. Includes a two-car garage equipped with shelving and a workbench. Just steps from scenic walking paths, the Erickson Tennis Park courts, a disc golf course, and the splash pad at Central Park. With Rosemount Middle and High Schools within walking distance and a variety of shops and restaurants nearby, convenience is at your doorstep.
Townhouse Details
Home Type
- Townhome
Est. Annual Taxes
- $3,142
Year Built
- Built in 2006
HOA Fees
- $265 Monthly HOA Fees
Parking
- 2 Car Attached Garage
Interior Spaces
- 2-Story Property
- Family Room
- Living Room with Fireplace
- Dining Room
- Loft
Kitchen
- Range
- Microwave
- Dishwasher
- Stainless Steel Appliances
- Disposal
Bedrooms and Bathrooms
- 3 Bedrooms
Laundry
- Dryer
- Washer
Finished Basement
- Basement Fills Entire Space Under The House
- Natural lighting in basement
Additional Features
- Deck
- Lot Dimensions are 32x59
- Forced Air Heating and Cooling System
Community Details
- Association fees include hazard insurance, lawn care, ground maintenance, professional mgmt, trash, snow removal
- Property Care Association, Phone Number (651) 554-9949
- Glenrose Of Rosemount Subdivision
Listing and Financial Details
- Assessor Parcel Number 343050005203
Ownership History
Purchase Details
Home Financials for this Owner
Home Financials are based on the most recent Mortgage that was taken out on this home.Purchase Details
Home Financials for this Owner
Home Financials are based on the most recent Mortgage that was taken out on this home.Purchase Details
Home Financials for this Owner
Home Financials are based on the most recent Mortgage that was taken out on this home.Similar Homes in Rosemount, MN
Home Values in the Area
Average Home Value in this Area
Purchase History
| Date | Type | Sale Price | Title Company |
|---|---|---|---|
| Deed | $340,000 | -- | |
| Deed | $340,000 | -- | |
| Warranty Deed | $321,000 | Land Title Inc | |
| Warranty Deed | $200,000 | -- |
Mortgage History
| Date | Status | Loan Amount | Loan Type |
|---|---|---|---|
| Open | $306,000 | New Conventional | |
| Closed | $306,000 | New Conventional | |
| Previous Owner | $256,800 | New Conventional | |
| Previous Owner | $196,377 | FHA |
Property History
| Date | Event | Price | Change | Sq Ft Price |
|---|---|---|---|---|
| 01/10/2025 01/10/25 | Sold | $340,000 | -1.4% | $159 / Sq Ft |
| 11/15/2024 11/15/24 | Pending | -- | -- | -- |
| 10/29/2024 10/29/24 | For Sale | $344,900 | -- | $162 / Sq Ft |
Tax History Compared to Growth
Tax History
| Year | Tax Paid | Tax Assessment Tax Assessment Total Assessment is a certain percentage of the fair market value that is determined by local assessors to be the total taxable value of land and additions on the property. | Land | Improvement |
|---|---|---|---|---|
| 2023 | $3,142 | $296,800 | $55,800 | $241,000 |
| 2022 | $2,664 | $290,100 | $55,600 | $234,500 |
| 2021 | $2,518 | $245,400 | $48,300 | $197,100 |
| 2020 | $2,462 | $228,600 | $46,000 | $182,600 |
| 2019 | $2,281 | $216,200 | $43,900 | $172,300 |
| 2018 | $2,149 | $211,200 | $41,000 | $170,200 |
| 2017 | $1,828 | $194,500 | $39,000 | $155,500 |
| 2016 | $1,936 | $163,300 | $37,900 | $125,400 |
| 2015 | $1,732 | $146,534 | $31,723 | $114,811 |
| 2014 | -- | $130,075 | $29,066 | $101,009 |
| 2013 | -- | $128,985 | $25,543 | $103,442 |
Agents Affiliated with this Home
-
Daniel Desrochers

Seller's Agent in 2025
Daniel Desrochers
eXp Realty
(612) 554-4773
28 in this area
1,706 Total Sales
-
Cody Gladu

Seller Co-Listing Agent in 2025
Cody Gladu
eXp Realty
(619) 733-6660
3 in this area
11 Total Sales
-
Nene Matey-Keke

Buyer's Agent in 2025
Nene Matey-Keke
Compass
(612) 314-6550
1 in this area
47 Total Sales
Map
Source: NorthstarMLS
MLS Number: 6624198
APN: 34-30500-05-203
- 14045 Burnley Way
- 13980 Blarney Ct
- 13665 Carrach Ave Unit 361
- 13503 Carlingford Way
- 3273 136th St W
- 13675 Brick Path Unit 177
- 2724 135th St W
- 14575 Burma Ave W Unit 306
- 14575 Burma Ave W Unit 202
- 13647 Brick Path Unit 168
- 13638 Brass Pkwy Unit 32
- 13626 Brass Pkwy Unit 27
- 13702 Arrowhead Way
- 13842 Arrowhead Way
- 2762 134th St W
- 13652 Crompton Ave
- 13390 Cadogan Way
- 13608 Brick Path Unit 83
- 13380 Cadogan Way
- 3215 146th St W
