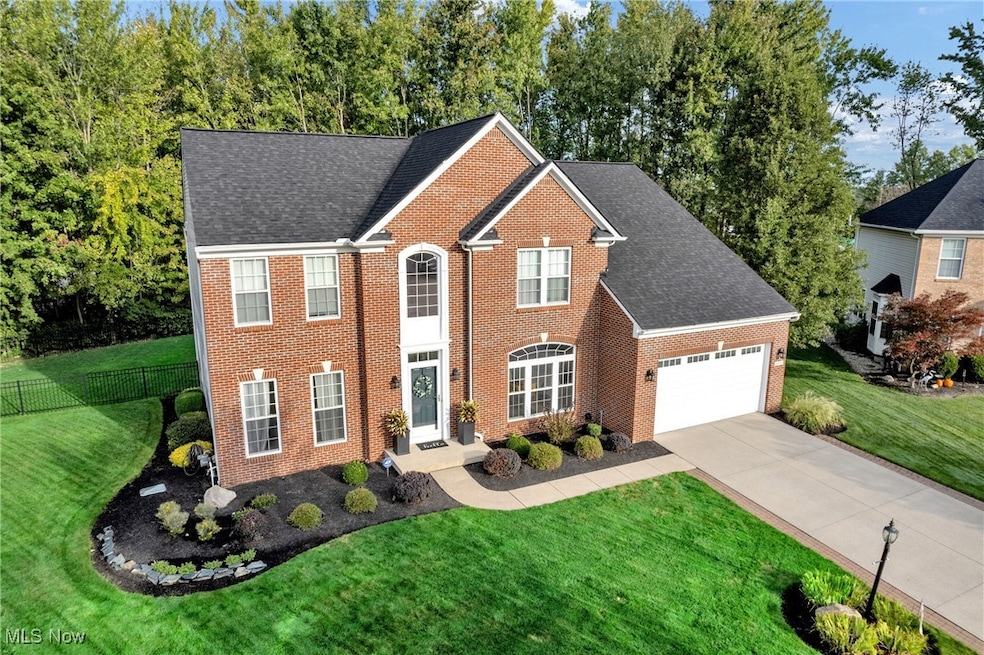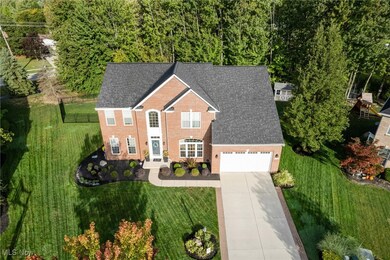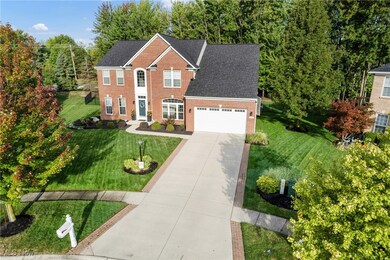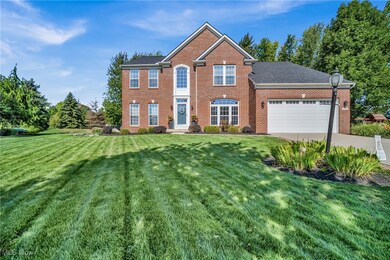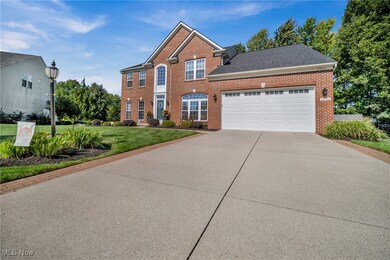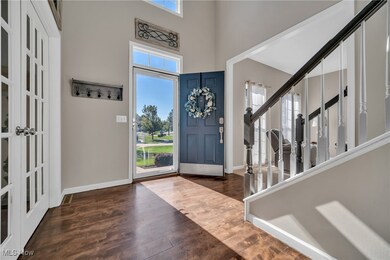
Highlights
- Colonial Architecture
- 2 Car Attached Garage
- Views
- Avon Heritage South Elementary School Rated A
- Brick Veneer
- Patio
About This Home
As of April 2025Lovely 4 bedroom colonial home in a highly desirable neighborhood in Avon. Beautiful lot on a cul-de-sac with view of woods beyond the fully fenced back yard. Great outdoor space including patio, fire pit, and shed. In addition to the 3375 sq ft of finished space above ground, this home has a nicely finished basement with a full bathroom, space for entertaining, bonus room, utility room, and storage. The kitchen is the heart of this home featuring an island, plenty of cabinets, pantry, stainless steel appliances, tile backsplash, and view of back yard and woods. The first floor also has a large family room with a gas fireplace, a living room, formal dining room, morning room, office, laundry room, and a half bath. The second floor has a huge owner's suite with his/her closets, a sitting room, and updated private bathroom. Three additional spacious bedrooms and another full bathroom are located on the second floor. This home comes with smart technology including a thermostat, carbon monoxide and smoke detectors, doorbell, sprinkler system, and garage door opener. Move-in ready! Schedule your showing today!
Last Agent to Sell the Property
RE/MAX Traditions Brokerage Email: nora.mauk@mac.com 440-610-5146 License #2020005454 Listed on: 02/05/2025

Home Details
Home Type
- Single Family
Est. Annual Taxes
- $7,278
Year Built
- Built in 2004
Lot Details
- 0.3 Acre Lot
- Southeast Facing Home
- Back Yard Fenced
- Sprinkler System
HOA Fees
- $45 Monthly HOA Fees
Parking
- 2 Car Attached Garage
- Front Facing Garage
- Garage Door Opener
- Driveway
Home Design
- Colonial Architecture
- Brick Veneer
- Fiberglass Roof
- Asphalt Roof
- Vinyl Siding
- Concrete Perimeter Foundation
Interior Spaces
- 2-Story Property
- Raised Hearth
- Gas Log Fireplace
- Family Room with Fireplace
- Finished Basement
- Sump Pump
- Property Views
Kitchen
- Range
- Microwave
- Dishwasher
- Disposal
Bedrooms and Bathrooms
- 4 Bedrooms
- 3.5 Bathrooms
Outdoor Features
- Patio
Utilities
- Forced Air Heating and Cooling System
- Heating System Uses Gas
Listing and Financial Details
- Assessor Parcel Number 04-00-002-102-136
Community Details
Overview
- Amberwood Association
- Amberwood Sub Subdivision
Recreation
- Community Playground
Ownership History
Purchase Details
Home Financials for this Owner
Home Financials are based on the most recent Mortgage that was taken out on this home.Purchase Details
Home Financials for this Owner
Home Financials are based on the most recent Mortgage that was taken out on this home.Purchase Details
Home Financials for this Owner
Home Financials are based on the most recent Mortgage that was taken out on this home.Purchase Details
Home Financials for this Owner
Home Financials are based on the most recent Mortgage that was taken out on this home.Purchase Details
Similar Homes in the area
Home Values in the Area
Average Home Value in this Area
Purchase History
| Date | Type | Sale Price | Title Company |
|---|---|---|---|
| Warranty Deed | $615,000 | Miller Home Title | |
| Warranty Deed | $363,500 | None Available | |
| Warranty Deed | $351,300 | None Available | |
| Corporate Deed | $342,300 | Nvr Title Agency Llc | |
| Warranty Deed | $64,500 | Nvr Title Agency Llc |
Mortgage History
| Date | Status | Loan Amount | Loan Type |
|---|---|---|---|
| Previous Owner | $356,000 | VA | |
| Previous Owner | $355,000 | VA | |
| Previous Owner | $315,225 | Future Advance Clause Open End Mortgage | |
| Previous Owner | $343,943 | Unknown | |
| Previous Owner | $273,832 | Purchase Money Mortgage | |
| Closed | $17,114 | No Value Available |
Property History
| Date | Event | Price | Change | Sq Ft Price |
|---|---|---|---|---|
| 04/02/2025 04/02/25 | Sold | $615,000 | +5.0% | $137 / Sq Ft |
| 02/07/2025 02/07/25 | Pending | -- | -- | -- |
| 02/05/2025 02/05/25 | For Sale | $585,900 | +61.2% | $131 / Sq Ft |
| 10/08/2015 10/08/15 | Sold | $363,500 | -1.7% | $108 / Sq Ft |
| 08/23/2015 08/23/15 | Pending | -- | -- | -- |
| 07/24/2015 07/24/15 | For Sale | $369,900 | +5.3% | $110 / Sq Ft |
| 11/18/2013 11/18/13 | Sold | $351,225 | -2.4% | $104 / Sq Ft |
| 10/10/2013 10/10/13 | Pending | -- | -- | -- |
| 10/01/2013 10/01/13 | For Sale | $359,900 | -- | $107 / Sq Ft |
Tax History Compared to Growth
Tax History
| Year | Tax Paid | Tax Assessment Tax Assessment Total Assessment is a certain percentage of the fair market value that is determined by local assessors to be the total taxable value of land and additions on the property. | Land | Improvement |
|---|---|---|---|---|
| 2024 | $8,156 | $185,518 | $44,275 | $141,243 |
| 2023 | $6,265 | $131,569 | $27,433 | $104,136 |
| 2022 | $6,251 | $131,569 | $27,433 | $104,136 |
| 2021 | $6,264 | $131,569 | $27,433 | $104,136 |
| 2020 | $5,764 | $116,020 | $24,190 | $91,830 |
| 2019 | $6,649 | $116,020 | $24,190 | $91,830 |
| 2018 | $6,161 | $116,020 | $24,190 | $91,830 |
| 2017 | $6,020 | $105,620 | $21,550 | $84,070 |
| 2016 | $6,090 | $105,620 | $21,550 | $84,070 |
| 2015 | $6,151 | $105,620 | $21,550 | $84,070 |
| 2014 | $5,796 | $100,360 | $20,480 | $79,880 |
| 2013 | $5,992 | $100,360 | $20,480 | $79,880 |
Agents Affiliated with this Home
-
Nora Mauk

Seller's Agent in 2025
Nora Mauk
RE/MAX
(440) 610-5146
2 in this area
50 Total Sales
-
Patrick Barmann

Buyer's Agent in 2025
Patrick Barmann
Keller Williams Greater Metropolitan
(216) 990-5719
1 in this area
111 Total Sales
-
Marcy Feather

Seller's Agent in 2015
Marcy Feather
Keller Williams Greater Cleveland Northeast
(440) 552-8793
263 Total Sales
-
Daniel Malloy

Buyer's Agent in 2015
Daniel Malloy
Howard Hanna
(440) 308-2468
49 in this area
134 Total Sales
-
Kristen Eiermann

Seller's Agent in 2013
Kristen Eiermann
Howard Hanna
(440) 935-0993
47 in this area
254 Total Sales
-
Greg Pernus

Buyer's Agent in 2013
Greg Pernus
HomeSmart Real Estate Momentum LLC
(440) 823-6491
148 Total Sales
Map
Source: MLS Now
MLS Number: 5095787
APN: 04-00-002-102-136
- 3133 Grove Ln
- 3137 Wheaton Dr
- 2760 Fairview Dr
- 2516 Berkshire Ave
- 3124 Fairview Dr
- 3101 Fairview Dr
- 38476 Avondale Dr
- 5430 Hawks Nest Cir
- 39761 Westfield Dr
- 39075 Caistor Dr
- 38784 Bradford Ln
- 38145 & 38147 French Creek Rd
- 3000 Century Ln
- 3617 Weston Dr
- 38755 Country Club Dr
- 2356 Conrad St
- 37697 French Creek Rd
- 3947 Old Abbe Rd
- 37592 Bridge Pointe Trail
- 5430 Barkwood Dr
