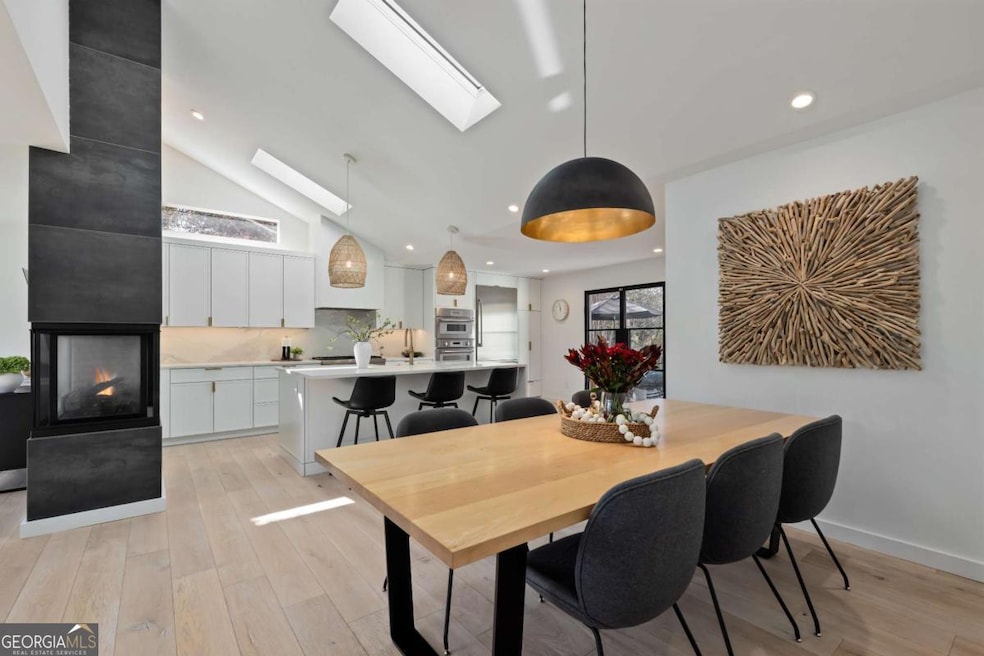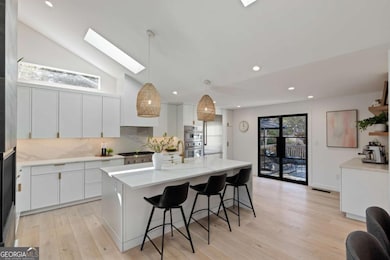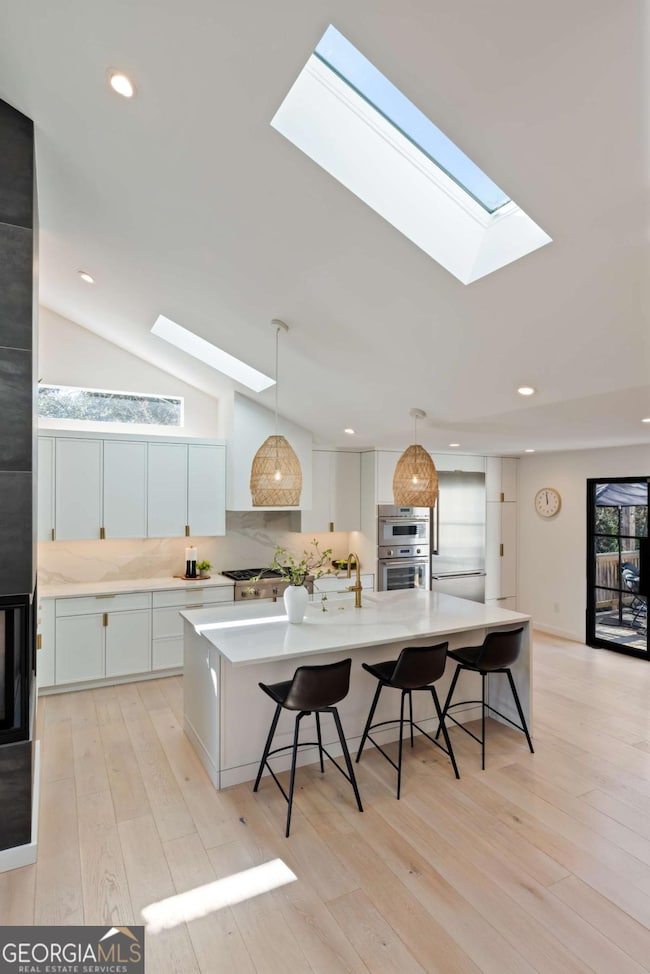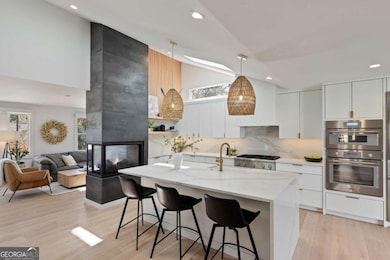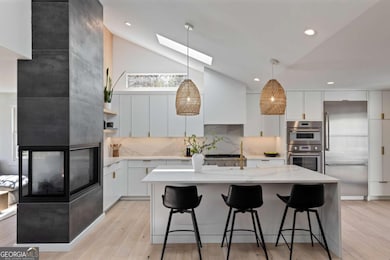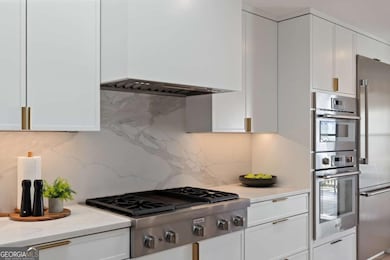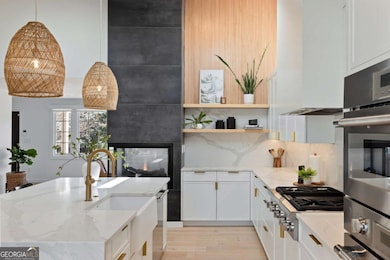2970 Ringle Rd Atlanta, GA 30341
Ashford Park NeighborhoodEstimated payment $4,527/month
Highlights
- Popular Property
- Property is near public transit
- Vaulted Ceiling
- Deck
- Private Lot
- Traditional Architecture
About This Home
The most perfect Scandinavian inspired renovation awaits behind a charming bungalow facade featuring luxurious, light colored wide plank engineered hardwoods throughout. An open concept floor plan allows for seamless flow between the fire-side family room and vaulted designer kitchen that showcases creamy white cabinets, stunning quartz countertops and backsplash, an adjacent dining room + an oversized bar area large enough for both a morning coffee station and/or evening beverages. Custom double iron doors lead outside to a delicious deck and on to a perfect backyard and play area. From the kitchen a hallway leads to a laundry room with amazing storage cabinets and another door to the back porch. The primary suite is engulfed with natural light and was renovated this year - with neutral, soothing colors and modern, warm design in mind. The bathroom features wood vanities and storage and an oversized shower and jetted soaking tub + a walk-in closet. Two additional generously sized bedrooms share a modern bathroom. This home is located on one of the best streets in Ashford Park - just moments to many shops and restaurants on Dresden and in Downtown Chamblee. Minutes to MARTA, Whole Foods and more
Home Details
Home Type
- Single Family
Est. Annual Taxes
- $6,791
Year Built
- Built in 1950 | Remodeled
Lot Details
- 9,583 Sq Ft Lot
- Wood Fence
- Back Yard Fenced
- Private Lot
- Level Lot
Home Design
- Traditional Architecture
- Composition Roof
- Wood Siding
Interior Spaces
- 1-Story Property
- Vaulted Ceiling
- Gas Log Fireplace
- Double Pane Windows
- Family Room with Fireplace
- Wood Flooring
- Crawl Space
- Pull Down Stairs to Attic
- Fire and Smoke Detector
- Laundry Room
Kitchen
- Microwave
- Dishwasher
- Kitchen Island
- Disposal
Bedrooms and Bathrooms
- 3 Main Level Bedrooms
- 2 Full Bathrooms
- Double Vanity
- Soaking Tub
Parking
- 3 Parking Spaces
- Parking Accessed On Kitchen Level
Outdoor Features
- Deck
- Shed
Location
- Property is near public transit
- Property is near schools
- Property is near shops
Schools
- Ashford Park Elementary School
- Chamblee Middle School
- Chamblee High School
Utilities
- Central Heating and Cooling System
- High Speed Internet
- Cable TV Available
Community Details
Overview
- No Home Owners Association
- Ashford Park Subdivision
Recreation
- Community Playground
- Park
Map
Home Values in the Area
Average Home Value in this Area
Tax History
| Year | Tax Paid | Tax Assessment Tax Assessment Total Assessment is a certain percentage of the fair market value that is determined by local assessors to be the total taxable value of land and additions on the property. | Land | Improvement |
|---|---|---|---|---|
| 2025 | $6,955 | $256,400 | $100,000 | $156,400 |
| 2024 | $6,791 | $243,520 | $100,000 | $143,520 |
| 2023 | $6,791 | $234,400 | $100,000 | $134,400 |
| 2022 | $6,053 | $210,120 | $100,000 | $110,120 |
| 2021 | $5,409 | $182,880 | $100,000 | $82,880 |
| 2020 | $5,802 | $194,800 | $100,000 | $94,800 |
| 2019 | $5,669 | $132,560 | $100,000 | $32,560 |
| 2018 | $4,381 | $122,720 | $100,000 | $22,720 |
| 2017 | $5,116 | $121,160 | $50,400 | $70,760 |
| 2016 | $4,974 | $119,520 | $50,400 | $69,120 |
| 2014 | $3,370 | $106,760 | $50,400 | $56,360 |
Property History
| Date | Event | Price | List to Sale | Price per Sq Ft | Prior Sale |
|---|---|---|---|---|---|
| 11/18/2025 11/18/25 | For Sale | $750,000 | +47.6% | $453 / Sq Ft | |
| 11/20/2019 11/20/19 | Sold | $508,000 | -1.4% | $310 / Sq Ft | View Prior Sale |
| 10/15/2019 10/15/19 | Pending | -- | -- | -- | |
| 09/16/2019 09/16/19 | Price Changed | $515,000 | -1.9% | $314 / Sq Ft | |
| 08/05/2019 08/05/19 | Price Changed | $525,000 | -3.7% | $321 / Sq Ft | |
| 07/30/2019 07/30/19 | For Sale | $545,000 | -- | $333 / Sq Ft |
Purchase History
| Date | Type | Sale Price | Title Company |
|---|---|---|---|
| Warranty Deed | -- | -- | |
| Warranty Deed | $504,000 | -- | |
| Warranty Deed | $415,000 | -- | |
| Quit Claim Deed | -- | -- | |
| Deed | $119,000 | -- |
Mortgage History
| Date | Status | Loan Amount | Loan Type |
|---|---|---|---|
| Open | $482,600 | New Conventional | |
| Closed | $482,600 | New Conventional | |
| Previous Owner | $391,400 | New Conventional | |
| Previous Owner | $116,053 | FHA |
Source: Georgia MLS
MLS Number: 10645533
APN: 18-271-13-037
- 3041 Parkridge Dr NE
- 2914 Skyland Dr NE
- 3120 Skyland Dr NE
- 2841 Cravenridge Dr NE
- 1738 Duke Rd
- 6919 Peachtree Dunwo Rd Unit 545
- 2771 Durham Dr NE
- 3070 Ashford Dunwoody Rd NE
- 2471 Gatebury Cir
- 1867 Dresden Dr NE
- 1990 Wingate Rd Unit ID1240898P
- 2432 Johnson Ferry Rd NE
- 2829 Caldwell Rd NE
- 5070 Peachtree Blvd
- 5126 Peachtree Blvd
- 4420 Peachtree Rd NE
- 1816 Falling Sky Ct NE
- 4203 Buford Hwy NE
- 2615 Oak Shadow Ln NE
- 5193 Peachtree Blvd
