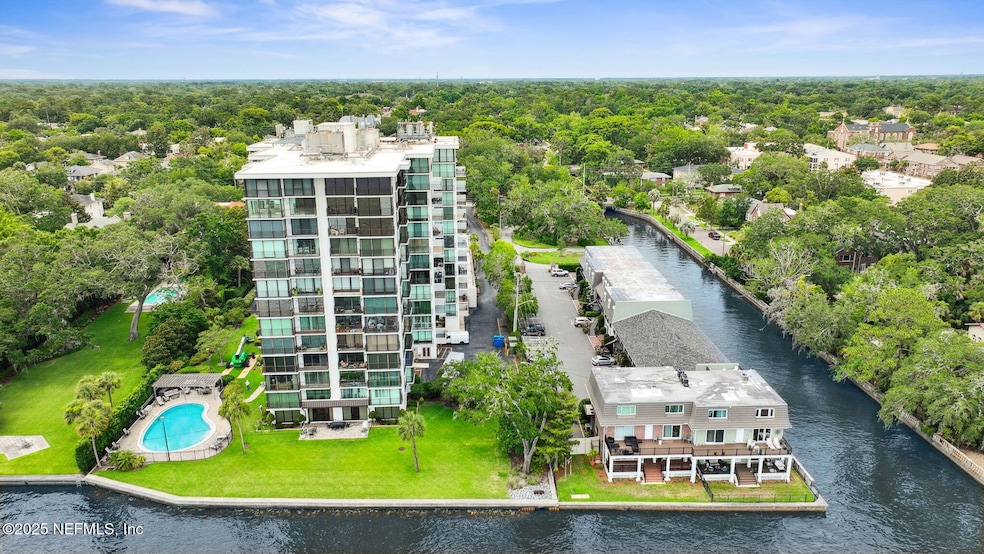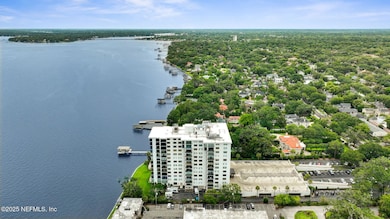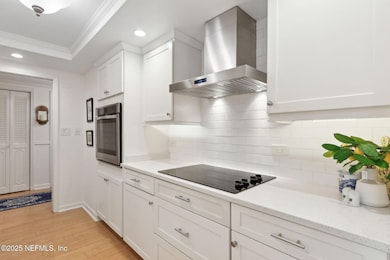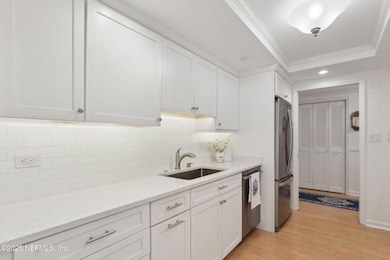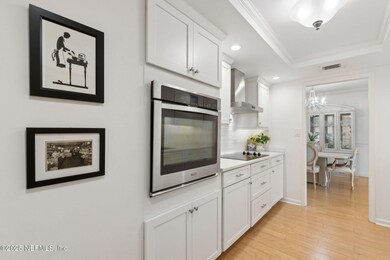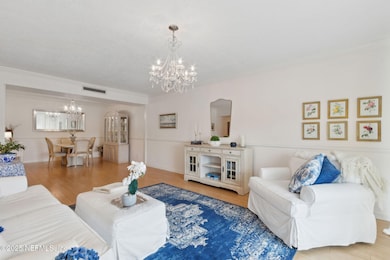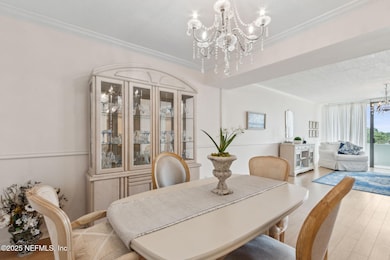
Beau Rivage 2970 St Johns Ave Unit 6D Jacksonville, FL 32205
Riverside NeighborhoodEstimated payment $3,905/month
Highlights
- Fitness Center
- Views of Trees
- Clubhouse
- River Front
- Open Floorplan
- 1-minute walk to Yacht Basin Park
About This Home
Welcome to this beautifully renovated 3BR/2BA condo in Beau Rivage, offering classic style and modern comfort. This very light and bright unit has updated flooring and renovated kitchen and baths! The fully updated galley kitchen features ample storage and flows into a formal dining space, open to a lovely living room with sliding doors that lead to a large balcony—perfect for enjoying the treetops and stunning sunsets. The primary suite includes its own private balcony with peaceful treetop views and a beautifully updated bathroom. There are quality finishes throughout add timeless elegance. This unit offers generous storage, a laundry room & two one assigned parking spot. A few of the exceptional amenities are: a huge common area, community dining room, fitness center, riverfront pool, and scenic walking paths along the river. Just minutes from Avondale's popular shopping and dining spots, this condo offers low-maintenance living in one of Jacksonville's most desirable neighborhoods
Listing Agent
BERKSHIRE HATHAWAY HOMESERVICES FLORIDA NETWORK REALTY License #3062224 Listed on: 05/30/2025

Property Details
Home Type
- Condominium
Est. Annual Taxes
- $4,773
Year Built
- Built in 1974 | Remodeled
HOA Fees
- $1,153 Monthly HOA Fees
Parking
- Assigned Parking
Home Design
- Traditional Architecture
- Stucco
Interior Spaces
- 1,696 Sq Ft Home
- 1-Story Property
- Open Floorplan
- Entrance Foyer
- Views of Trees
Kitchen
- Electric Oven
- Electric Range
- Dishwasher
Flooring
- Laminate
- Tile
Bedrooms and Bathrooms
- 3 Bedrooms
- 2 Full Bathrooms
Laundry
- Laundry in unit
- Dryer
- Washer
Accessible Home Design
- Accessible Elevator Installed
- Visitor Bathroom
- Accessibility Features
- Visitable
- Accessible Approach with Ramp
Utilities
- Central Air
- Heating Available
- Electric Water Heater
Additional Features
Listing and Financial Details
- Assessor Parcel Number 0779760180
Community Details
Overview
- Association fees include insurance, ground maintenance, maintenance structure, pest control, security, sewer, trash, water
- Beau Rivage Association, Phone Number (904) 388-9336
- Beau Rivage Subdivision
- On-Site Maintenance
Amenities
- Clubhouse
Recreation
Map
About Beau Rivage
Home Values in the Area
Average Home Value in this Area
Property History
| Date | Event | Price | Change | Sq Ft Price |
|---|---|---|---|---|
| 05/30/2025 05/30/25 | For Sale | $425,000 | +136.1% | $251 / Sq Ft |
| 12/17/2023 12/17/23 | Off Market | $180,000 | -- | -- |
| 12/18/2017 12/18/17 | Sold | $180,000 | -10.0% | $106 / Sq Ft |
| 12/06/2017 12/06/17 | Pending | -- | -- | -- |
| 09/22/2017 09/22/17 | For Sale | $200,000 | -- | $118 / Sq Ft |
Similar Homes in the area
Source: realMLS (Northeast Florida Multiple Listing Service)
MLS Number: 2090531
- 2970 St Johns Ave Unit 10D
- 2970 St Johns Ave Unit 3F
- 2970 St Johns Ave Unit 7D
- 2970 St Johns Ave Unit 11G
- 1849 Willow Branch Terrace
- 2909 St Johns Ave Unit A8
- 2909 St Johns Ave Unit 12A
- 1846 Mallory St Unit 13
- 2926 Oak St
- 3110 Saint Johns Ave
- 1838 Cherry St
- 3216 Oak St Unit 2
- 3225 St Johns Ave Unit B
- 1705 Seminole Rd
- 1511 Mcduff Ave S
- 1620 Cherry St
- 2825 Oak St
- 1510 Aberdeen St
- 2801 Oak St
- 1356 Willow Branch Ave
- 3008 Riverside Ave
- 2912 St Johns Ave Unit 4
- 1616 Willow Branch Ave Unit 2
- 1616 Willow Branch Ave Unit 5
- 1616 Willow Branch Ave Unit 3
- 1529 Mcduff Ave S Unit 2
- 1836 Elizabeth Place
- 1514 Mcduff Ave S
- 2798 St Johns Ave
- 1519 Azalea Terrace Unit 1
- 1519 Azalea Terrace Unit 2
- 2952 Park St Unit A
- 2786 Riverside Ave Unit 3
- 3220 Herschel St Unit 2
- 2749 Vernon Terrace Unit 6
- 2748 Vernon Terrace Unit 2
- 2779 Riverside Ave
- 1507 Seminole Rd
- 3319 Pine St Unit 2
- 3319 Pine St Unit 7
