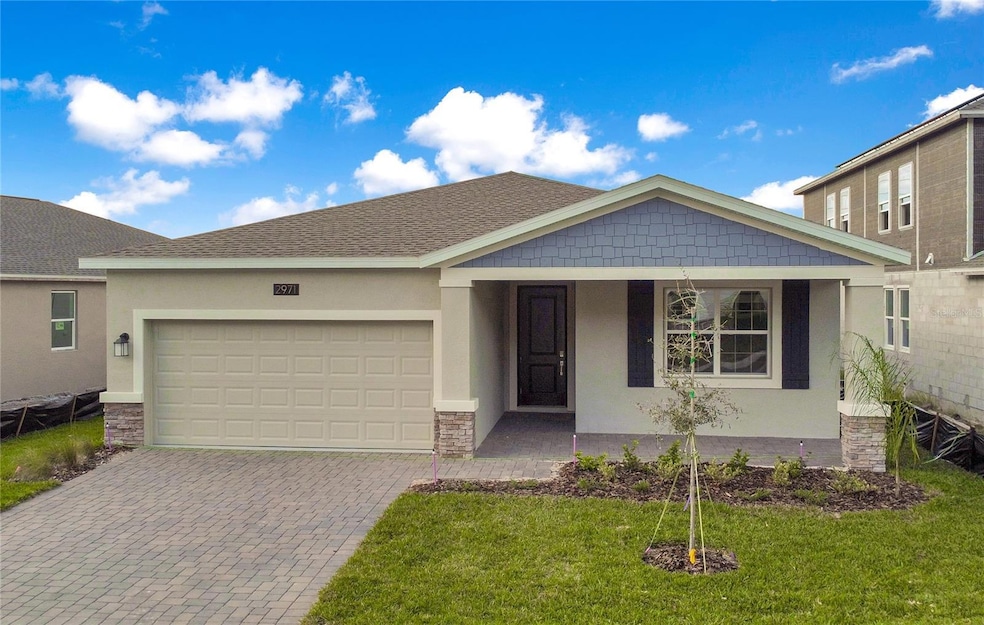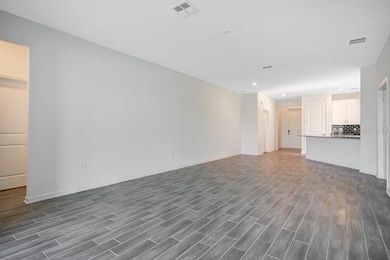
2971 Camden Way Davenport, FL 33837
Estimated payment $2,900/month
Highlights
- Water Views
- Fitness Center
- Clubhouse
- Golf Course Community
- Open Floorplan
- Community Pool
About This Home
Finally Vacant and Ready to Show!!! The Famous Freedom Model Next Gen House (Casa con Anexo independiente). This is your chance to own a beautiful water view property in the Golf-style Award-Winning Providence Community. This NextGen Home with a Mother-in-law unit offers a 4-bed plus Den, 2-bath, 2-car garage, and open layout, Plus a fully independent Mother-in-law apartment with 1 bedroom and 1 bathroom, laundry in unit, kitchenette, living room, and a private entrance. The kitchen is stunning, featuring 42' cabinets, high-end quartz countertops, and a breakfast island. Stainless steel appliances and modern tiles throughout the common areas make maintenance a breeze. Key Features: Bedrooms: Master bedroom with 2 closets and a spacious bathroom with a separate walk-in shower. The flex space or Den is perfect for a Game Room or a Home Office. The other two bedrooms with closets share a full bathroom with a bathtub. Community: Providence is recognized for its design and amenities: pools, gym, tennis courts, restaurant, playground, 18-hole golf course, and more. Location: Close to the new Posner Park shopping center, Publix, and other supermarkets, Mater Academy Davenport school, and major highways. Don't miss out! Schedule a Showing and discover this exceptional home in the Providence community.
Tenants in Place, Showing by appointment only. Request showing time for appointment instructions. The listing agent is the owner. The seller will contribute to the buyer's closing costs. No Seller Financing available.
Listing Agent
LA ROSA REALTY LLC Brokerage Phone: 321-939-3748 License #3402940 Listed on: 11/13/2024

Co-Listing Agent
LPT REALTY, LLC Brokerage Phone: 321-939-3748 License #3602553
Property Details
Home Type
- Mobile/Manufactured
Est. Annual Taxes
- $4,934
Year Built
- Built in 2022
Lot Details
- 6,386 Sq Ft Lot
- Northeast Facing Home
- Metered Sprinkler System
- Street paved with bricks
- Garden
HOA Fees
- $133 Monthly HOA Fees
Parking
- 2 Car Attached Garage
Home Design
- Slab Foundation
- Shingle Roof
- Block Exterior
Interior Spaces
- 2,080 Sq Ft Home
- Open Floorplan
- Sliding Doors
- Living Room
- Dining Room
- Den
- Water Views
Kitchen
- Cooktop
- Microwave
- Dishwasher
- Disposal
Flooring
- Carpet
- Ceramic Tile
Bedrooms and Bathrooms
- 4 Bedrooms
- Walk-In Closet
- 3 Full Bathrooms
Laundry
- Laundry Room
- Dryer
- Washer
Schools
- Loughman Oaks Elementary School
- Davenport School Of The Arts Middle School
- Davenport High School
Mobile Home
- Double Wide
Utilities
- Central Heating and Cooling System
- Thermostat
- Cable TV Available
Listing and Financial Details
- Visit Down Payment Resource Website
- Assessor Parcel Number 28-26-30-933000-001000
Community Details
Overview
- Artemis Lifestyle Association
- Providence Subdivision
Amenities
- Restaurant
- Clubhouse
Recreation
- Golf Course Community
- Tennis Courts
- Community Playground
- Fitness Center
- Community Pool
- Park
Pet Policy
- Pet Size Limit
- Breed Restrictions
- Small pets allowed
Security
- Security Guard
Map
Home Values in the Area
Average Home Value in this Area
Tax History
| Year | Tax Paid | Tax Assessment Tax Assessment Total Assessment is a certain percentage of the fair market value that is determined by local assessors to be the total taxable value of land and additions on the property. | Land | Improvement |
|---|---|---|---|---|
| 2025 | $5,176 | $347,080 | $80,000 | $267,080 |
| 2024 | $4,934 | $351,105 | $80,000 | $271,105 |
| 2023 | $4,934 | $335,253 | $80,000 | $255,253 |
| 2022 | $997 | $75,000 | $75,000 | $0 |
| 2021 | $0 | $0 | $0 | $0 |
Property History
| Date | Event | Price | List to Sale | Price per Sq Ft |
|---|---|---|---|---|
| 12/10/2025 12/10/25 | Price Changed | $3,000 | 0.0% | $1 / Sq Ft |
| 10/27/2025 10/27/25 | Price Changed | $447,900 | 0.0% | $215 / Sq Ft |
| 10/27/2025 10/27/25 | Price Changed | $3,200 | 0.0% | $2 / Sq Ft |
| 10/10/2025 10/10/25 | For Sale | $450,000 | 0.0% | $216 / Sq Ft |
| 10/10/2025 10/10/25 | For Rent | $3,500 | 0.0% | -- |
| 10/03/2025 10/03/25 | Off Market | $450,000 | -- | -- |
| 06/20/2025 06/20/25 | Price Changed | $450,000 | -2.2% | $216 / Sq Ft |
| 05/15/2025 05/15/25 | Price Changed | $459,900 | -1.3% | $221 / Sq Ft |
| 12/16/2024 12/16/24 | Price Changed | $465,990 | 0.0% | $224 / Sq Ft |
| 12/03/2024 12/03/24 | Rented | $3,000 | -99.4% | -- |
| 11/28/2024 11/28/24 | Under Contract | -- | -- | -- |
| 11/13/2024 11/13/24 | For Sale | $469,990 | 0.0% | $226 / Sq Ft |
| 11/05/2024 11/05/24 | For Rent | $3,000 | +20.0% | -- |
| 04/18/2024 04/18/24 | Rented | $2,500 | 0.0% | -- |
| 04/12/2024 04/12/24 | Price Changed | $2,500 | +2.0% | $1 / Sq Ft |
| 04/09/2024 04/09/24 | Price Changed | $2,450 | -2.0% | $1 / Sq Ft |
| 02/27/2024 02/27/24 | For Rent | $2,500 | -- | -- |
About the Listing Agent

Karla is a Leader at Team Legacy powered by La Rosa Realty. Is a New Construction and Investments Specialist. She is passionate about real estate and wants to work closely with you to find your next dream home.
Karla's Other Listings
Source: Stellar MLS
MLS Number: S5115519
APN: 28-26-30-933000-001000
- 2931 Camden Way
- 2942 Camden Way
- 3075 Camden Way
- 3027 Camden Way
- 3050 Camden Way
- 4160 Eastminster Rd
- 4044 Redbridge Loop
- 5048 Barnet Dr
- 4119 Eastminster Rd
- 4716 Waltham Forest Dr
- 5064 Barnet Dr
- 272 Hampton Loop
- 4894 Waltham Forest Dr
- Eclipse Plan at Providence - Estate Key Collection
- 4119 E Minster Rd
- Riviera Plan at Providence - Garden Hills Chateau Collection
- Dawn Plan at Providence - Estate Key Collection
- Inverness Plan at Providence - Garden Hills Chateau Collection
- Estero Plan at Providence - Garden Hills Chateau Collection
- 5267 Dagenham Dr
- 3135 Camden Way
- 2868 Camden Way
- 4740 Waltham Forest Dr
- 5267 Dagenham Dr
- 5011 Barnet Dr
- 4838 Waltham Forest Dr
- 4751 Waltham Forest Dr
- 5131 Bridgehaven Rd
- 5034 Barnet Dr
- 2621 Camden Park Loop
- 148 Hampton Loop
- 107 Hampton Loop
- 1314 Butterfly Orchid Rd Unit ID1059214P
- 1807 Brentwood Ct
- 1810 Brentwood Ct
- 112 Paradise Dr
- 2143 Camden Loop
- 2024 Greenbriar Terrace
- 927 Orange Cosmos Blvd
- 824 Orange Cosmos Blvd






