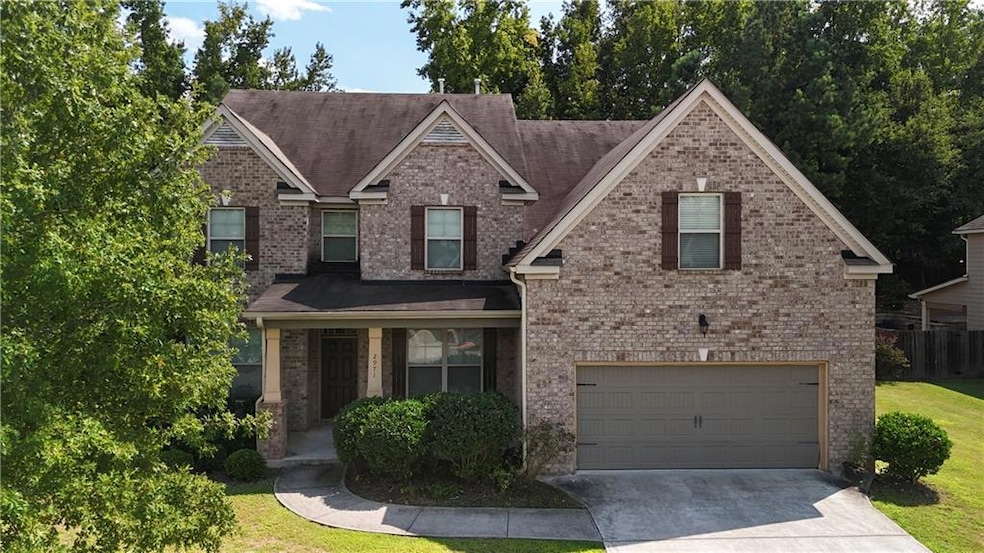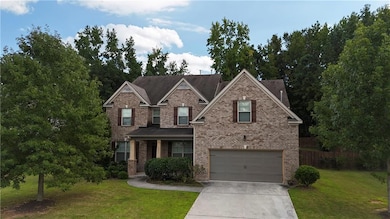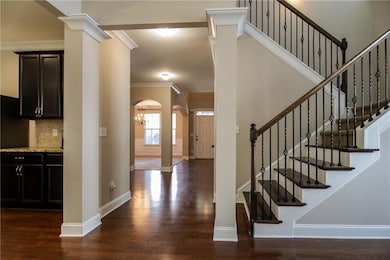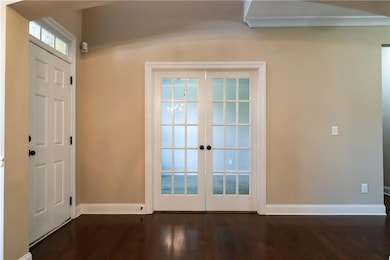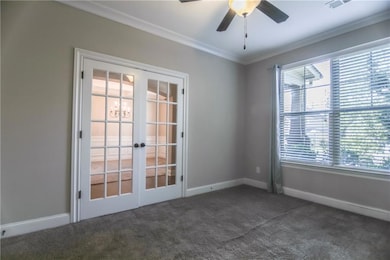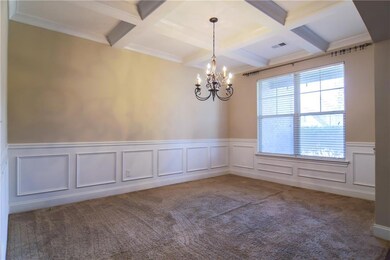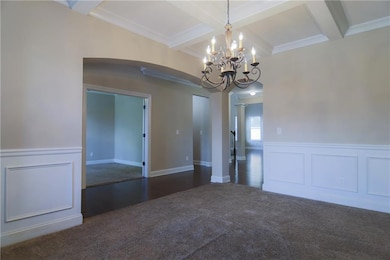2971 Canyon Glen Way Dacula, GA 30019
5
Beds
3.5
Baths
4,342
Sq Ft
0.31
Acres
Highlights
- Open-Concept Dining Room
- Separate his and hers bathrooms
- Contemporary Architecture
- Harbins Elementary School Rated A-
- Clubhouse
- Vaulted Ceiling
About This Home
Spacious and beautifully designed, this 4,000+ sq ft home features a grand 2-story foyer and family room, open-concept living, and a loft for extra space. The master suite is conveniently located on the main level, with generous secondary bedrooms upstairs. Enjoy a covered patio, perfect for relaxing or entertaining. Located just minutes from the new Harbins Shopping Center and top-rated Dacula schools. Move-in ready — don’t miss this incredible rental opportunity!
Home Details
Home Type
- Single Family
Est. Annual Taxes
- $9,222
Year Built
- Built in 2015
Lot Details
- 0.31 Acre Lot
- Level Lot
- Back Yard Fenced
Parking
- 2 Car Garage
- Garage Door Opener
- Driveway
Home Design
- Contemporary Architecture
- Composition Roof
- HardiePlank Type
Interior Spaces
- 4,342 Sq Ft Home
- 2-Story Property
- Crown Molding
- Coffered Ceiling
- Tray Ceiling
- Vaulted Ceiling
- Ceiling Fan
- Recessed Lighting
- Fireplace With Gas Starter
- Two Story Entrance Foyer
- Second Story Great Room
- Living Room
- Open-Concept Dining Room
- Dining Room Seats More Than Twelve
- Loft
- Neighborhood Views
- Fire and Smoke Detector
- Attic
Kitchen
- Open to Family Room
- Eat-In Kitchen
- Breakfast Bar
- Walk-In Pantry
- Double Oven
- Gas Cooktop
- Dishwasher
- Stone Countertops
- Disposal
Flooring
- Wood
- Carpet
Bedrooms and Bathrooms
- 5 Bedrooms | 1 Primary Bedroom on Main
- Walk-In Closet
- Separate his and hers bathrooms
- Dual Vanity Sinks in Primary Bathroom
- Separate Shower in Primary Bathroom
- Soaking Tub
Laundry
- Laundry Room
- Laundry on main level
- Dryer
- Washer
Outdoor Features
- Covered Patio or Porch
- Exterior Lighting
- Rain Gutters
Location
- Property is near schools
Schools
- Harbins Elementary School
- Mcconnell Middle School
- Archer High School
Utilities
- Central Heating and Cooling System
- Phone Available
- Cable TV Available
Listing and Financial Details
- Security Deposit $4,500
- $500 Move-In Fee
- 12 Month Lease Term
- $50 Application Fee
- Assessor Parcel Number R5316 211
Community Details
Overview
- Application Fee Required
- Shady Creek Subdivision
Amenities
- Clubhouse
Recreation
- Community Pool
Pet Policy
- Call for details about the types of pets allowed
Map
Source: First Multiple Listing Service (FMLS)
MLS Number: 7658360
APN: 5-316-211
Nearby Homes
- 2962 Canyon Glen Way
- 2906 Jones Phillips Rd
- 2576 Holden Spring Dr
- 294 Ralph Still Rd
- 2694 Dawning Day Dr
- 2821 Dolce Rd
- 2811 Dolce Rd
- 3170 Wages Cir
- 2801 Dolce Rd
- Isabella II Plan at Adagio
- Rainier Plan at Adagio
- 2056 Cadenza Cir
- Abigail II Plan at Adagio
- McKinley II Plan at Adagio
- Rosemary II Plan at Adagio
- Clarity Plan at Adagio
- 2780 Dolce Rd
- 2497 Cadenza Cir
- 3373 Shoals Ridge Dr
- 2790 Dolce Rd
- 3156 Morris Hills Dr
- 3432 Arabian Farm Ln
- 2442 Martini Way
- 3600 Biltmore Oaks Dr SE
- 3494 Pratt Way
- 2565 Dolostone Way
- 2575 Dolostone Way
- 2035 Amberly Glen Way
- 2152 Glen Hope Ln
- 2906 Dolostone Way
- 1 Lyndhurst Dr
- 1207 Lyndhurst Ln
- 1721 Cobblefield Cir
- 546 Otway Lp
- 534 Otway Lp
- 1938 Roxey Ln
- 2137 Hudson Dr
- 202 Hynes St
