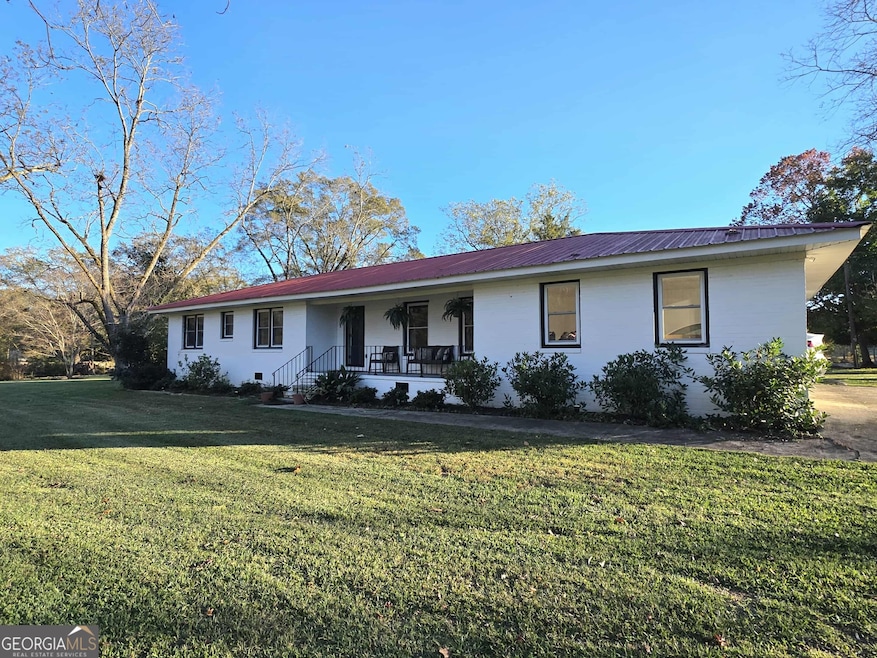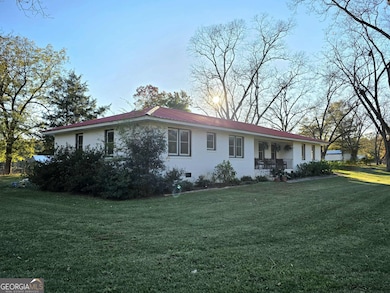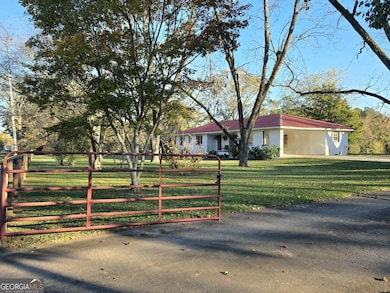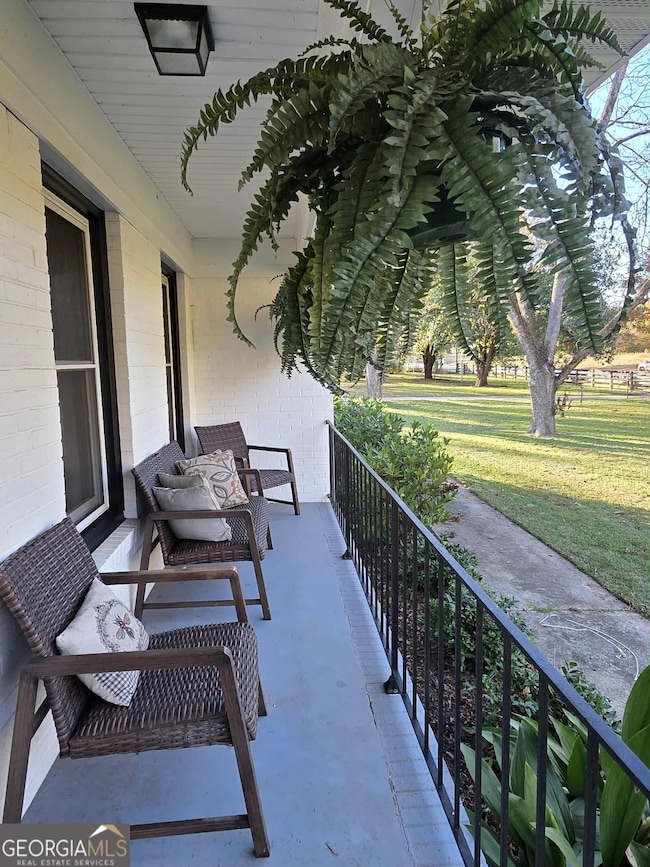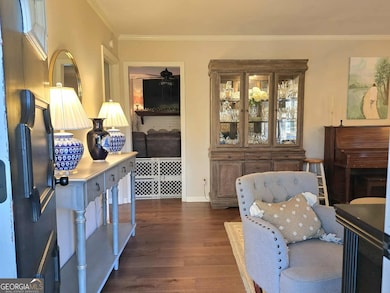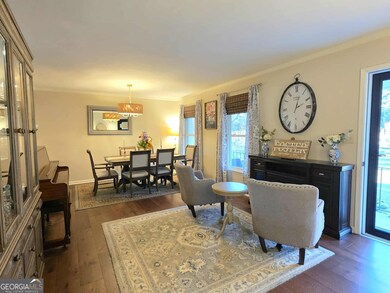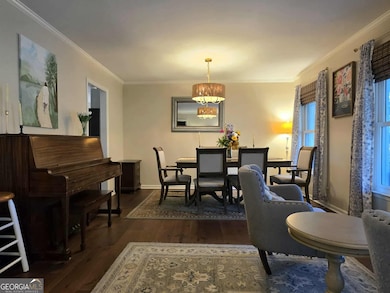2971 Crest Hwy Thomaston, GA 30286
Estimated payment $1,957/month
Highlights
- Greenhouse
- No HOA
- Tile Flooring
- Sun or Florida Room
- Laundry Room
- 1-Story Property
About This Home
Welcome Home to Upson County's West Side Gem! Nestled in one of the most desirable areas of West Upson, this recently updated 3-bedroom, 2-bath home blends modern touches with all the cozy comfort you've been searching for. With 1,540 sq ft of thoughtfully designed living space, this property feels welcoming from the moment you pull into the attached carport. Step inside to a bright and inviting family room, perfect for everyday living and gathering with loved ones. Just beyond, you'll find the cozy den featuring a masonry fireplace-the heart of the home and the ideal spot to unwind on cool evenings. The sunny sunroom offers year-round enjoyment, filling the home with natural light and providing a peaceful place for morning coffee or quiet afternoons. A large laundry room adds function and convenience, while the updated kitchen and baths bring a clean, modern feel throughout the home. Outside, the charm continues. The beautifully landscaped yard sets the tone with vibrant curb appeal, and the entire property is completely fenced with a gated entrance, giving you peace of mind, added privacy, and plenty of room for pets, play, or gardening. And when the day winds down, prepare to take in breathtaking sunset views that paint the sky each evening-truly one of the property's most magical features. This home also includes a separate building currently used as a studio apartment, offering endless possibilities-guest space, rental potential, an art studio, or a private home office. Cozy, updated, and wrapped in scenic beauty... this west-side retreat feels like home from the moment you arrive. Come fall in love with all it has to offer!
Home Details
Home Type
- Single Family
Est. Annual Taxes
- $2,294
Year Built
- Built in 1973
Lot Details
- 1.7 Acre Lot
- Back and Front Yard Fenced
- Privacy Fence
- Level Lot
- Cleared Lot
Home Design
- Metal Roof
- Four Sided Brick Exterior Elevation
Interior Spaces
- 1,540 Sq Ft Home
- 1-Story Property
- Ceiling Fan
- Fireplace Features Masonry
- Family Room
- Sun or Florida Room
- Crawl Space
- Pull Down Stairs to Attic
- Laundry Room
Kitchen
- Built-In Oven
- Cooktop
Flooring
- Laminate
- Tile
Bedrooms and Bathrooms
- 3 Main Level Bedrooms
- 2 Full Bathrooms
- Bathtub Includes Tile Surround
Parking
- Carport
- Parking Accessed On Kitchen Level
- Off-Street Parking
Outdoor Features
- Greenhouse
- Shed
- Outbuilding
Schools
- Upson-Lee Elementary School
- Upson Lee Middle School
- Upson Lee High School
Utilities
- Central Heating and Cooling System
- Propane
- Well
- Septic Tank
- High Speed Internet
- Phone Available
- Cable TV Available
Community Details
- No Home Owners Association
Map
Home Values in the Area
Average Home Value in this Area
Tax History
| Year | Tax Paid | Tax Assessment Tax Assessment Total Assessment is a certain percentage of the fair market value that is determined by local assessors to be the total taxable value of land and additions on the property. | Land | Improvement |
|---|---|---|---|---|
| 2024 | -- | $81,395 | $7,514 | $73,881 |
| 2023 | $2,152 | $77,596 | $7,514 | $70,082 |
| 2022 | $1,396 | $54,773 | $3,371 | $51,402 |
| 2021 | $1,117 | $42,395 | $3,371 | $39,024 |
| 2020 | $899 | $40,194 | $2,964 | $37,230 |
| 2019 | $902 | $37,516 | $2,964 | $34,552 |
| 2018 | $903 | $37,516 | $2,964 | $34,552 |
| 2017 | $914 | $36,144 | $2,964 | $33,180 |
| 2016 | $760 | $31,204 | $2,470 | $28,734 |
| 2015 | $760 | $31,204 | $2,470 | $28,734 |
| 2014 | $800 | $32,402 | $3,668 | $28,734 |
Property History
| Date | Event | Price | List to Sale | Price per Sq Ft | Prior Sale |
|---|---|---|---|---|---|
| 11/12/2025 11/12/25 | For Sale | $334,500 | +23.9% | $217 / Sq Ft | |
| 05/20/2022 05/20/22 | Sold | $269,900 | 0.0% | $154 / Sq Ft | View Prior Sale |
| 04/15/2022 04/15/22 | Pending | -- | -- | -- | |
| 04/12/2022 04/12/22 | Off Market | $269,900 | -- | -- | |
| 04/12/2022 04/12/22 | For Sale | $269,000 | 0.0% | $154 / Sq Ft | |
| 03/28/2022 03/28/22 | Pending | -- | -- | -- | |
| 03/25/2022 03/25/22 | For Sale | $269,000 | +113.8% | $154 / Sq Ft | |
| 11/12/2021 11/12/21 | Sold | $125,825 | -10.1% | $72 / Sq Ft | View Prior Sale |
| 11/02/2021 11/02/21 | Pending | -- | -- | -- | |
| 10/28/2021 10/28/21 | For Sale | $139,900 | -- | $80 / Sq Ft |
Purchase History
| Date | Type | Sale Price | Title Company |
|---|---|---|---|
| Warranty Deed | $269,900 | -- | |
| Warranty Deed | $125,825 | -- | |
| Warranty Deed | -- | -- | |
| Warranty Deed | $125,000 | -- |
Mortgage History
| Date | Status | Loan Amount | Loan Type |
|---|---|---|---|
| Open | $276,107 | VA |
Source: Georgia MLS
MLS Number: 10642648
APN: 023-082
- 28 Beverly Ln
- 105 Alexandria Way
- 101 Alexandria Way
- 30 Grandview Dr
- 0 Barouche Dr Unit 10597016
- 168 Shadow Wood Ln
- 975 Thurston School Rd
- 0 Ellerbeetown Rd Unit 10599300
- 60 Dogwood Trail
- 177 Antler Dr
- 0 Way Unit 10624295
- 686 Burkett Rd
- 0 Pallet Mill Rd
- 1730 Roland Rd
- 1427 Woodland Rd
- 102 Mill Race Rd
- 106 Mill Race Rd
- 205 Barnett Ln
- 170 Tom Salter Rd
- 120 Mill Race Rd
- 320 Veterans Dr
- 406 Brookwood Dr
- 3983 Roosevelt Hwy
- 101 Owens Ln
- 397 Lagrange St
- 2101 Williamson Rd
- 1764 Cheryl Ave
- 1763 Park Ct
- 600 S Pine Hill Rd
- 1802 Carrington Dr
- 1751 Carrington Dr
- 701 Carver Rd
- 657 Carver Rd
- 1030 S Hill St
- 1340 Maple Dr
- 308 Wynterhall Dr
- 139 Hunts Mill Cir
- 202 Larson Ln
- 116 Pointe Ct
- 708 S Hill St Unit APARTMENT
