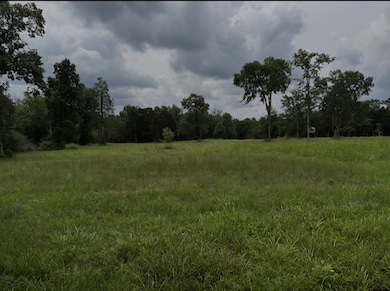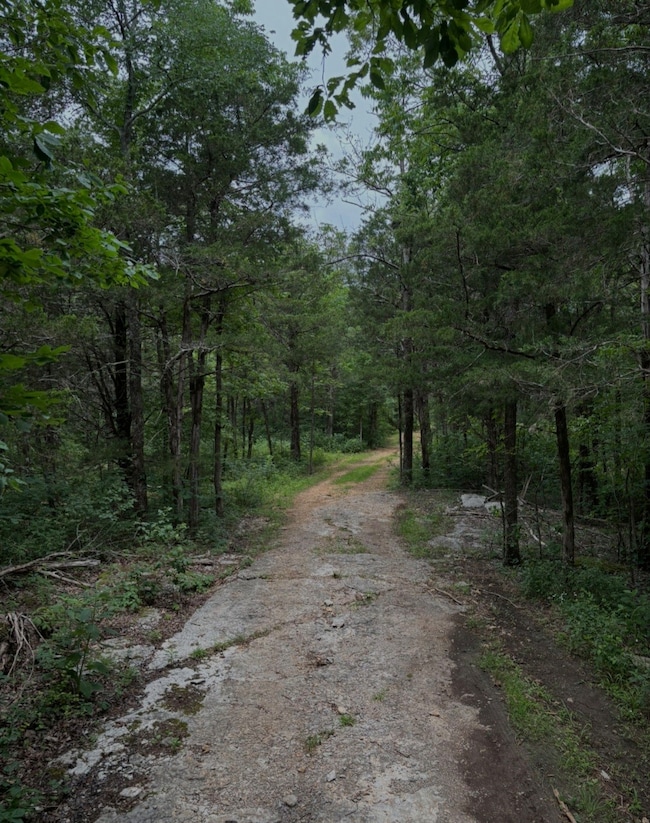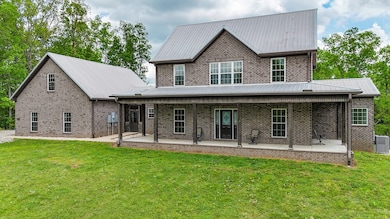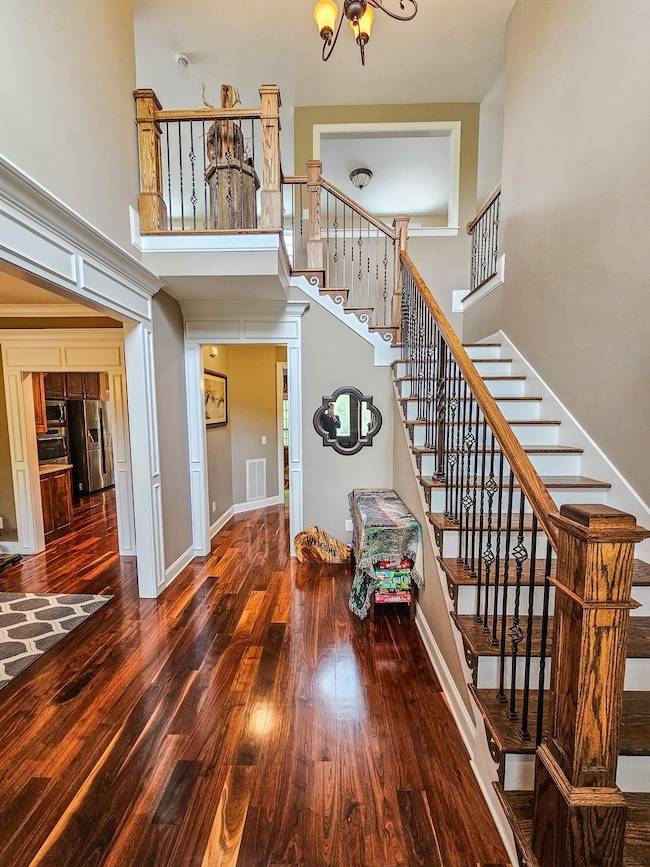
2971 Ownby Rd Lewisburg, TN 37091
Estimated payment $9,636/month
Highlights
- 80.49 Acre Lot
- Deck
- Wooded Lot
- Oak Grove Elementary School Rated A
- Living Room with Fireplace
- No HOA
About This Home
80 ACRES!!! Endless Possibilities! 80 Acres to explore, trail ride, hunt on, seclude yourself! A Barn with a Loft and a Shelter Barn. No restrictions, could possibly have more perk sites (no testing done). 1200 Feet of Road frontage, already has a second driveway entrance. Some of the land is clear, flat, some hilly, some wooded, a perfect mixture of all! This property offers a serene retreat with breathtaking views and abundant wildlife. Hunters, this land will keep you entertained! Fishermen, right down the road, within 10 mins. is the Milltown Boat Ramp on the Duck River! Central Location within an hour or less to Chapel Hill, Spring Hill, Nashville, Columbia, Franklin, and Murfreesboro. Experience the perfect blend of luxury and nature in this exquisite 2,724 SqFt. brick home, thoughtfully designed for comfort and style. This custom-built 4-bedroom, 2.5 Bath home features a wrap-around porch to enjoy the million-dollar $ sunsets. Step inside to the Stunning wood-crafted wide Staircase, Elegant Walnut Hardwood Flooring, Formal Dining Room, Custom Trim Work enhances character throughout the home, and Large Windows invite natural light. A Chef's Dream Kitchen with Alder Cabinets all the way to the ceiling, multiple drawers, granite counter tops, stainless steel appliances, including 3 ovens, and a walk-in pantry. Breakfast Nook with bay window and custom corner cabinet. Inviting Living Room featuring a stunning wood-burning stone fireplace with a granite hearth. Large master bedroom suite with a spacious walk-in closet, French Doors opening up to the Back deck, and a luxurious Master Bath with his/her vanities, a garden tub, and a tiled shower with a bench. A Generous Bonus Room upstairs. Screened-in Porch with a Stone Wood Burning Fireplace, Screened-in Breezeway. Encapsulated Crawlspace. Oversized 2 Car Garage (considered a 4 car) with a joist-floored attic with electric for future added space. Historic Verona Train Depot in front yard. Land is in Greenbelt!
Listing Agent
Coldwell Banker Southern Realty Brokerage Phone: 9317033120 License #329851 Listed on: 04/29/2025

Home Details
Home Type
- Single Family
Est. Annual Taxes
- $2,700
Year Built
- Built in 2016
Lot Details
- 80.49 Acre Lot
- Level Lot
- Wooded Lot
Parking
- 4 Car Garage
- Gravel Driveway
Home Design
- Brick Exterior Construction
- Metal Roof
- Vinyl Siding
Interior Spaces
- 2,724 Sq Ft Home
- Property has 2 Levels
- Ceiling Fan
- Wood Burning Fireplace
- Living Room with Fireplace
- 2 Fireplaces
- Interior Storage Closet
- Crawl Space
Kitchen
- Double Oven
- Microwave
- Dishwasher
Flooring
- Carpet
- Tile
Bedrooms and Bathrooms
- 4 Bedrooms | 2 Main Level Bedrooms
Accessible Home Design
- Accessible Doors
Outdoor Features
- Deck
- Patio
- Porch
Schools
- Oak Grove Elementary School
- Lewisburg Middle School
- Marshall Co High School
Utilities
- Cooling Available
- Central Heating
- Well
- Septic Tank
- High Speed Internet
Community Details
- No Home Owners Association
Listing and Financial Details
- Assessor Parcel Number 034 10900 000
Map
Home Values in the Area
Average Home Value in this Area
Tax History
| Year | Tax Paid | Tax Assessment Tax Assessment Total Assessment is a certain percentage of the fair market value that is determined by local assessors to be the total taxable value of land and additions on the property. | Land | Improvement |
|---|---|---|---|---|
| 2024 | $2,700 | $148,450 | $16,500 | $131,950 |
| 2023 | $2,654 | $148,450 | $16,500 | $131,950 |
| 2022 | $2,654 | $145,950 | $16,500 | $129,450 |
| 2021 | $2,657 | $94,500 | $11,025 | $83,475 |
| 2020 | $2,657 | $94,500 | $11,025 | $83,475 |
| 2019 | $2,657 | $94,500 | $11,025 | $83,475 |
| 2018 | $2,610 | $94,500 | $11,025 | $83,475 |
| 2017 | $307 | $94,500 | $11,025 | $83,475 |
| 2016 | $390 | $12,100 | $5,400 | $6,700 |
| 2015 | $390 | $12,100 | $5,400 | $6,700 |
| 2014 | $390 | $12,125 | $5,400 | $6,725 |
Property History
| Date | Event | Price | Change | Sq Ft Price |
|---|---|---|---|---|
| 07/01/2025 07/01/25 | Price Changed | $1,699,000 | -0.1% | -- |
| 06/12/2025 06/12/25 | Price Changed | $1,700,000 | -2.7% | -- |
| 06/06/2025 06/06/25 | Price Changed | $1,748,000 | -0.1% | -- |
| 05/19/2025 05/19/25 | Price Changed | $1,749,000 | -0.1% | -- |
| 04/29/2025 04/29/25 | For Sale | $1,750,000 | +366.7% | -- |
| 04/27/2018 04/27/18 | Pending | -- | -- | -- |
| 04/18/2018 04/18/18 | Price Changed | $375,000 | -3.6% | $300 / Sq Ft |
| 04/03/2018 04/03/18 | Price Changed | $389,000 | -2.0% | $312 / Sq Ft |
| 03/22/2018 03/22/18 | For Sale | $397,000 | +367.1% | $318 / Sq Ft |
| 02/29/2016 02/29/16 | Sold | $85,000 | -- | $68 / Sq Ft |
Purchase History
| Date | Type | Sale Price | Title Company |
|---|---|---|---|
| Warranty Deed | $85,000 | -- | |
| Special Warranty Deed | $22,500 | -- | |
| Deed | $5,110 | -- | |
| Deed | $55,000 | -- | |
| Deed | $30,000 | -- | |
| Deed | -- | -- | |
| Warranty Deed | $30,000 | -- |
Mortgage History
| Date | Status | Loan Amount | Loan Type |
|---|---|---|---|
| Open | $50,000 | Credit Line Revolving | |
| Open | $362,390 | New Conventional | |
| Previous Owner | $23,809 | New Conventional |
Similar Home in Lewisburg, TN
Source: Realtracs
MLS Number: 2824090
APN: 034-109.00
- 2996 Verona Caney Rd
- 3161 Ownby Rd
- 0 Verona Caney Rd Unit RTC2743506
- 1475 Wiles Ln
- 0 Milltown Rd Unit RTC2899000
- 2512 Verona Caney Rd
- 2586 Anes Station Rd
- 2517 Franklin Pike
- 1400 Milltown Rd
- 1273 Spence Ln
- 1470 Milltown Rd
- 1496 Wade Brown Rd
- 1510 Wade Brown Rd
- 3388 Anes Station Rd
- 2405 Paul Finley Rd
- 3579 Franklin Pike
- 1899 Powell Ln
- 0 Tom Littlejohn Rd Unit RTC2925084
- 0 Rivy Way Unit RTC2819518
- 0 Rivy Way Unit RTC2819516
- 278 Addison Ave
- 4216 Highway 431
- 224 Mcclure St
- 222 Mcclure St
- 314 Preston Ave
- 137 L and Ave N Unit B
- 1645 White Dr
- 341 S Ellington Pkwy
- 3642 Highway 431
- 806 Taylor Dr
- 321 Weston Dr
- 965 Tom Osborne Rd
- 1050 Echo Ridge Rd
- 1409 Pipeline Ave
- 630 Wilderness Trail
- 1037 Echo Ridge Rd
- 264 Wheel Rd
- 604 Mountain Cove
- 601 Mountain Cove
- 627 Wilderness Trail






