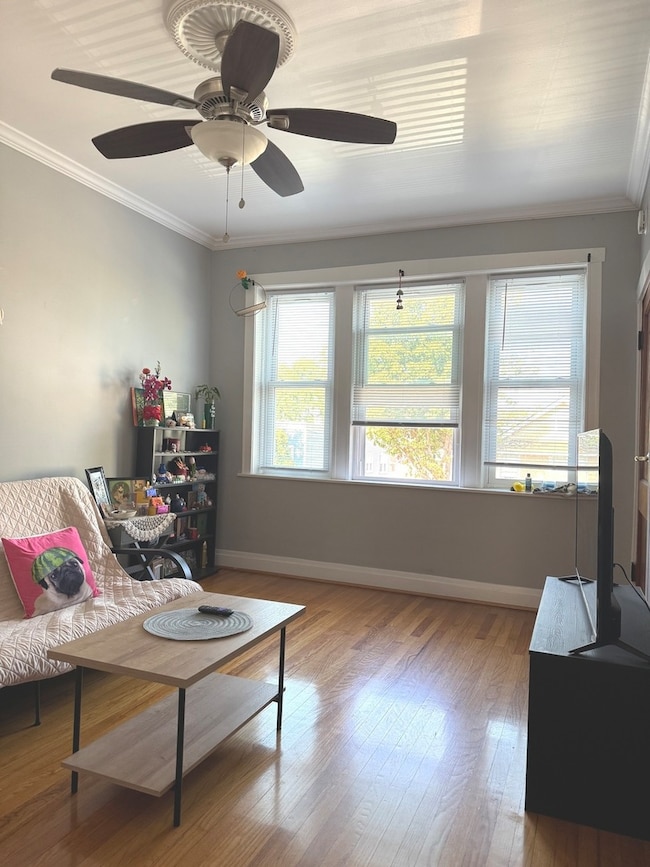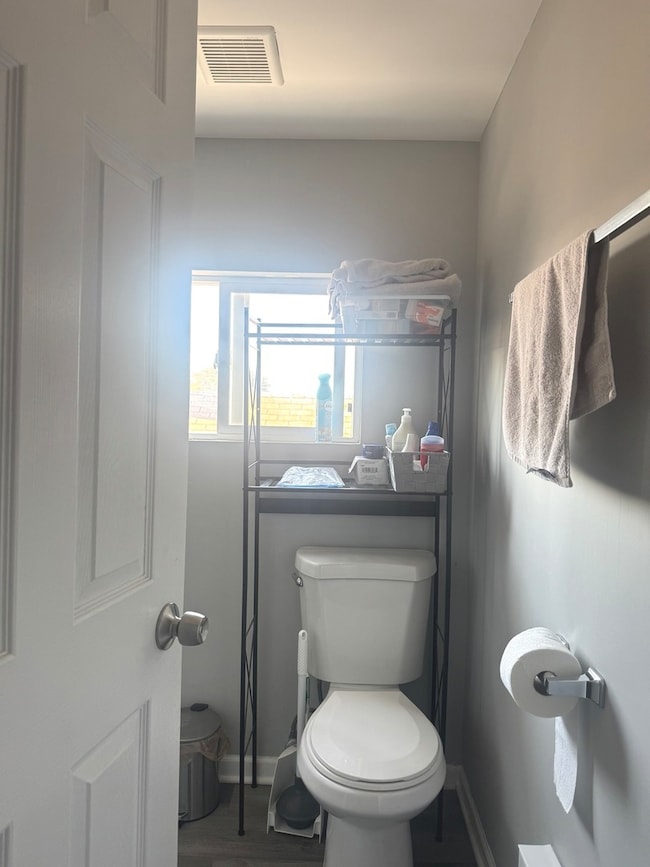2971 S Lyman St Unit 3 Chicago, IL 60608
Bridgeport Neighborhood
3
Beds
2
Baths
--
Sq Ft
1890
Built
Highlights
- Wood Flooring
- Building Patio
- Living Room
- Stainless Steel Appliances
- Patio
- 1-minute walk to Bosley Park
About This Home
Bridgeport rehabbed 3 bedroom 2 bath top floor duplex up in vintage 3 flat. Hardwood floors, eat-in kitchen with stainless appliances, in-unit washer/dryer, GFA heat and central AC, shared patio and backs onto lovely park. Available December 1. Monthly parking behind the building available for additional cost.
Property Details
Home Type
- Multi-Family
Year Built
- Built in 1890 | Remodeled in 2017
Home Design
- Property Attached
- Entry on the 3rd floor
- Brick Exterior Construction
Interior Spaces
- 3-Story Property
- Family Room
- Living Room
- Dining Room
Kitchen
- Range
- Dishwasher
- Stainless Steel Appliances
Flooring
- Wood
- Ceramic Tile
Bedrooms and Bathrooms
- 3 Bedrooms
- 3 Potential Bedrooms
- 2 Full Bathrooms
Laundry
- Laundry Room
- Dryer
- Washer
Parking
- 1 Parking Space
- Off-Street Parking
- Assigned Parking
Outdoor Features
- Patio
Utilities
- Central Air
- Heating System Uses Natural Gas
Listing and Financial Details
- Property Available on 12/1/25
- Rent includes water, scavenger
- 12 Month Lease Term
Community Details
Overview
- 3 Units
- Low-Rise Condominium
Amenities
- Building Patio
Pet Policy
- Pets up to 50 lbs
- Limit on the number of pets
- Pet Deposit Required
- Dogs and Cats Allowed
Map
Source: Midwest Real Estate Data (MRED)
MLS Number: 12501278
Nearby Homes
- 2948 S Lyman St
- 2922 S Keeley St
- 2947 S Farrell St
- 4936 S Loomis St
- 2837 S Farrell St
- 2879 S Throop St
- 2935 S Throop St
- 2812 S Quinn St
- 2819 S Quinn St
- 1226 W 31st Place
- 2725 S Quinn St
- 1312 W 31st St
- 2850 S Poplar Ave
- 3212 S Aberdeen St
- 3217 S May St
- 1019 W 32nd St
- 2713 S Crowell St
- 1220 W 32nd Place
- 928 W 29th St
- 1012 W 32nd Place
- 2893 S Archer Ave
- 2893 S Archer Ave
- 3121 S May St Unit 2F
- 2918 S Haynes Ct Unit 1F
- 3062 S Lyman St Unit 2
- 3016 S Throop St Unit GARDEN
- 1226 W 31st Place Unit 1R
- 3153 S May St Unit 1R
- 2958 S Archer Ave Unit G
- 3117 S Morgan St Unit 2
- 3119 S Morgan St Unit 2N
- 2724 S Crowell St Unit 1
- 2630 S Throop St Unit ID1244908P
- 944 W 32nd St
- 2521 S Throop St Unit B
- 3252 S Morgan St Unit 3F
- 3262 S Morgan St Unit 1K
- 3213 S Lituanica Ave Unit 1R
- 3405 S May St Unit 1st floor
- 2821 S Emerald Ave Unit 1R







