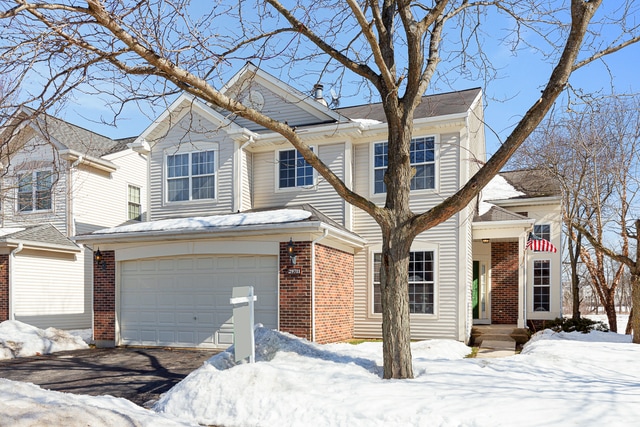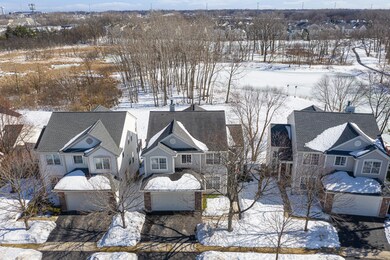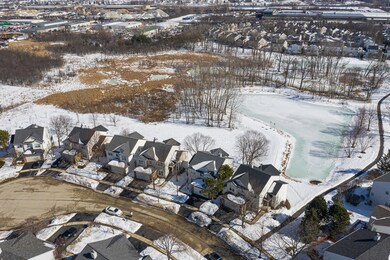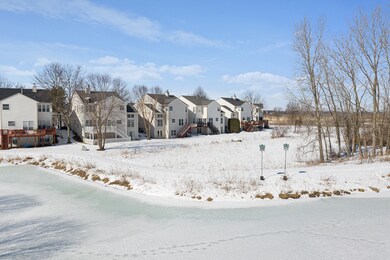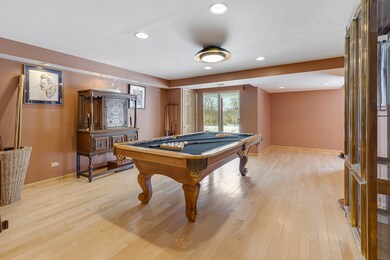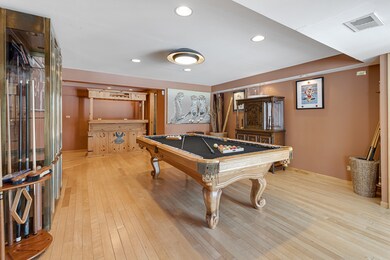
29711 Butterfly Ct Lake Bluff, IL 60044
Estimated Value: $581,000 - $649,122
Highlights
- Water Views
- Property is adjacent to nature preserve
- Wood Flooring
- Lake Bluff Elementary School Rated A
- Vaulted Ceiling
- Whirlpool Bathtub
About This Home
As of April 2021Looking for a home tucked in a tranquil setting? Sit on the deck and enjoy sunsets as their vibrant color greets the abundant green space directly behind the home. You will be sure to appreciate the spectacular views! You can also access this amazing nature space from a fantastic finished WALK OUT BASEMENT complete with a man cave, workout space, bar area, gaming room, and a full bathroom w/ jetted tub. On the main level soaring ceilings welcome you into this show stopping home. There are plenty of office / work from home options. There's a convenient powder room on the main level as well. What you'll love about this home is its partially open concept, while still offering some separation of space for privacy as we are all together in our homes more. And if you have to do dishes, wouldn't it be great to look out the window to enjoy more of those fabulous nature views from the kitchen? Upstairs there are 4 generously sized bedrooms. The primary bedroom has a spacious walk in closet, large en suite bathroom with separate shower, walk-in tub, and double vanity. Enjoy nature walks? Sanctuary Park has paved path to soak in the sights & let stress slip away. Come see all this home nestled in a picturesque nature setting has to offer. Perfect location for Abbott / Abbvie executives.
Last Agent to Sell the Property
Stellar Results Realty License #475180858 Listed on: 02/26/2021
Home Details
Home Type
- Single Family
Est. Annual Taxes
- $11,558
Year Built
- 1994
Lot Details
- Property is adjacent to nature preserve
HOA Fees
- $13 per month
Parking
- Attached Garage
- Garage Transmitter
- Garage Door Opener
- Parking Included in Price
- Garage Is Owned
Home Design
- Brick Exterior Construction
- Vinyl Siding
Interior Spaces
- Dry Bar
- Vaulted Ceiling
- Gas Log Fireplace
- Family Room Downstairs
- Home Office
- Game Room
- Home Gym
- Wood Flooring
- Water Views
- Finished Basement
- Finished Basement Bathroom
Kitchen
- Breakfast Bar
- Walk-In Pantry
- Double Oven
- Microwave
- Dishwasher
- Kitchen Island
- Disposal
Bedrooms and Bathrooms
- Walk-In Closet
- Primary Bathroom is a Full Bathroom
- Dual Sinks
- Whirlpool Bathtub
- Separate Shower
Laundry
- Laundry on main level
- Dryer
- Washer
Utilities
- Forced Air Heating and Cooling System
- Heating System Uses Gas
Listing and Financial Details
- Homeowner Tax Exemptions
Ownership History
Purchase Details
Purchase Details
Home Financials for this Owner
Home Financials are based on the most recent Mortgage that was taken out on this home.Purchase Details
Home Financials for this Owner
Home Financials are based on the most recent Mortgage that was taken out on this home.Similar Homes in Lake Bluff, IL
Home Values in the Area
Average Home Value in this Area
Purchase History
| Date | Buyer | Sale Price | Title Company |
|---|---|---|---|
| Laufer Simon Kristian | -- | None Listed On Document | |
| Laufer Susan | $450,000 | None Available | |
| Williamson James H | $258,500 | Chicago Title Insurance Co |
Mortgage History
| Date | Status | Borrower | Loan Amount |
|---|---|---|---|
| Previous Owner | Laufer Susan | $360,000 | |
| Previous Owner | Williamson James H | $55,000 | |
| Previous Owner | Williamson James H | $183,150 | |
| Previous Owner | Williamson James H | $125,000 | |
| Previous Owner | Williamson James H | $100,000 | |
| Previous Owner | Williamson James H | $193,606 |
Property History
| Date | Event | Price | Change | Sq Ft Price |
|---|---|---|---|---|
| 04/01/2021 04/01/21 | Sold | $450,000 | -1.3% | $129 / Sq Ft |
| 03/01/2021 03/01/21 | Pending | -- | -- | -- |
| 02/26/2021 02/26/21 | For Sale | $456,000 | -- | $130 / Sq Ft |
Tax History Compared to Growth
Tax History
| Year | Tax Paid | Tax Assessment Tax Assessment Total Assessment is a certain percentage of the fair market value that is determined by local assessors to be the total taxable value of land and additions on the property. | Land | Improvement |
|---|---|---|---|---|
| 2024 | $11,558 | $177,604 | $43,645 | $133,959 |
| 2023 | $10,130 | $163,720 | $40,233 | $123,487 |
| 2022 | $10,130 | $143,564 | $35,280 | $108,284 |
| 2021 | $9,865 | $137,076 | $34,976 | $102,100 |
| 2020 | $9,657 | $137,834 | $35,169 | $102,665 |
| 2019 | $9,321 | $135,303 | $34,523 | $100,780 |
| 2018 | $8,861 | $132,329 | $35,930 | $96,399 |
| 2017 | $8,755 | $130,117 | $35,329 | $94,788 |
| 2016 | $8,882 | $130,367 | $35,396 | $94,971 |
| 2015 | $8,776 | $122,757 | $33,330 | $89,427 |
| 2014 | $8,899 | $124,418 | $35,909 | $88,509 |
| 2012 | $8,372 | $125,497 | $36,220 | $89,277 |
Agents Affiliated with this Home
-
Tracy Stella

Seller's Agent in 2021
Tracy Stella
Stellar Results Realty
(224) 622-0583
1 in this area
152 Total Sales
-
Samuel Stella

Seller Co-Listing Agent in 2021
Samuel Stella
Stellar Results Realty
(224) 426-4652
1 in this area
20 Total Sales
-
Naomi Campbell

Buyer's Agent in 2021
Naomi Campbell
Coldwell Banker Realty
(847) 370-5065
3 in this area
187 Total Sales
Map
Source: Midwest Real Estate Data (MRED)
MLS Number: MRD10929474
APN: 12-18-101-043
- 29644 N Birch Ave
- 128 Pembroke Cir Unit 7C
- 911 Safford Ave
- 107 Pembroke Cir Unit 107
- 101 Woodbury Ln Unit 39EW
- 702 Burris Ave
- 717 Burris Ave
- 158 Welwyn Ct Unit 19D
- 103 Hemstead St Unit 34D
- 108 Meadowbrook Ln Unit 45D
- 3317 Stratford Ct Unit 2E
- 1107 Quassey Ave
- 12900 W Heiden Cir Unit 4301
- 12900 W Heiden Cir Unit 4304
- 3299 Stratford Ct Unit 2A
- 1015 Foster Ave
- 13200 W Heiden Cir Unit 2112
- 1122 Foster Ave
- 907 W North Ave
- 525 W Washington Ave Unit 6
- 29711 Butterfly Ct
- 29717 Butterfly Ct
- 29723 Butterfly Ct
- 29699 Butterfly Ct
- 29714 Butterfly Ct
- 29729 Butterfly Ct
- 29720 Butterfly Ct
- 12790 W Sanctuary Ln
- 12802 W Sanctuary Ln Unit 1
- 29726 Butterfly Ct Unit 1
- 12786 W Sanctuary Ln
- 29735 Butterfly Ct
- 12780 W Sanctuary Ln
- 12810 W Sanctuary Ln
- 29738 Butterfly Ct
- 29732 Butterfly Ct Unit 1
- 12814 W Sanctuary Ln
- 12774 W Sanctuary Ln
- 12818 W Sanctuary Ln
- 12799 W Sanctuary Ln
