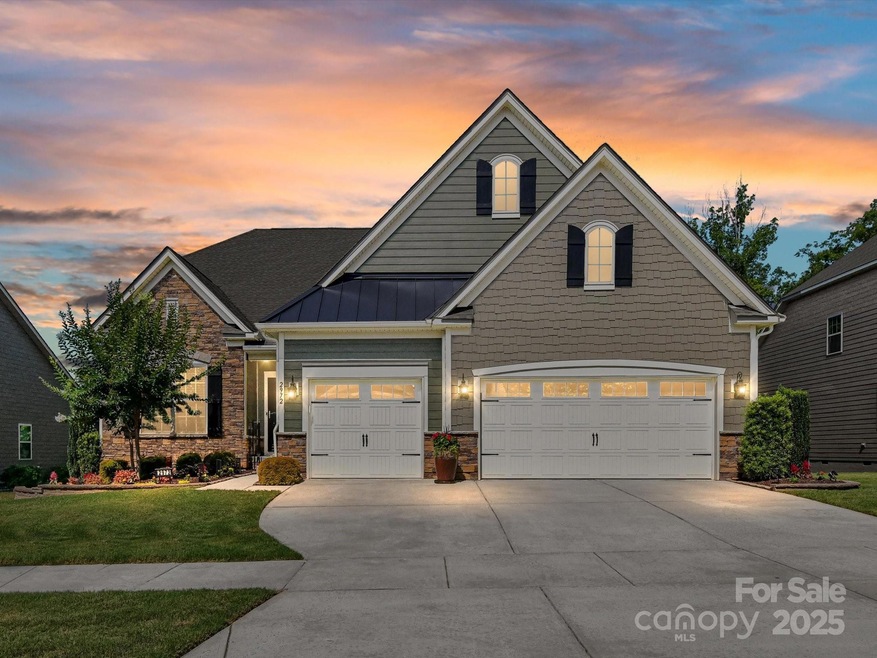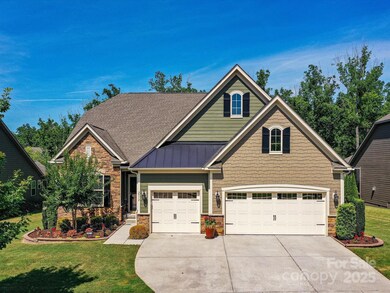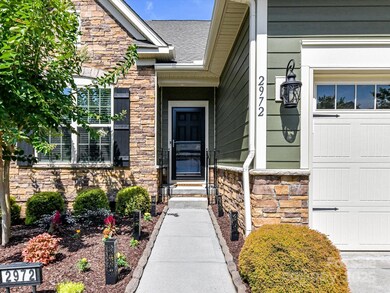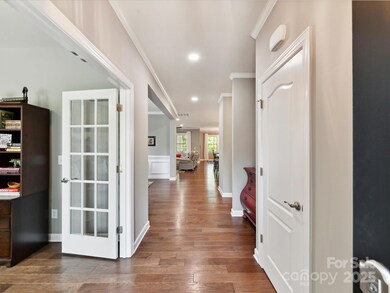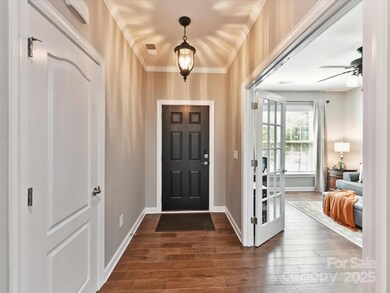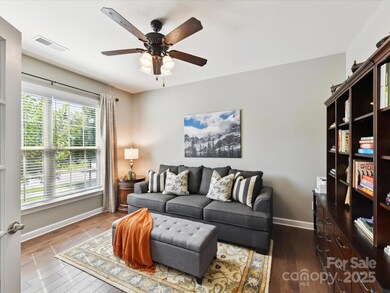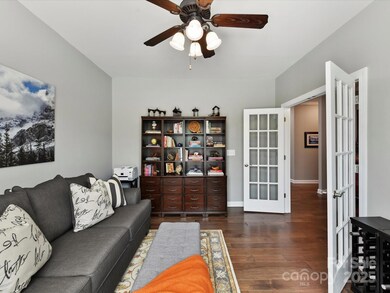
2972 Arches Bluff Cir Lancaster, SC 29720
Estimated payment $4,313/month
Highlights
- Access To Lake
- Senior Community
- Clubhouse
- Fitness Center
- Open Floorplan
- Private Lot
About This Home
From the Curb Appeal to the PRIVATE WOODED VIEWS this home BOASTS of over 2471 SF on One Level & THREE CAR Garage! Beautiful 15'9 x 19' Screened Porch w/Bead-Board & Vaulted Ceiling, 2 Fans & 6 Cans! "See Clear" Screens allow for unobstructed Views! Wide Plank 5" Wood Floors-Foyer, Office, Dining, Great Rm, Kit & Breakfast. Additional Moldings! Granite in Kit, Full Baths & Laundry! Baths w/Framed Mirrors! New Knobs & Pulls! Canned Lighting Added. Office w/French Drs. Large Dining Rm. Fabulous Gourmet Kitchen w/White Soft-Close Cabinets, Double Built-in Wall Convection Ovens, 5 Burner Gas Cooktop, Undercounter Lighting, Tiled Backsplash, Pull-Out Shelving, Single Bowl Sink & Large Island! Spacious Breakfast Rm! Primary Retreat w/Tray Ceiling, Canned Lighting & Fan. Walk-in Closet w/Closet System. Primary Bath w/Separated Vanities! Open Plan Ideal for Entertaining! Irrigation, Landscape Beds w/Edging, Tankless Water Heater, Storm Door, Expanded Patio w/Wall, Gutter Guards! Crawl Space!
Listing Agent
Allen Tate Charlotte South Brokerage Email: donna.kelly@allentate.com License #184505 Listed on: 06/21/2025

Home Details
Home Type
- Single Family
Est. Annual Taxes
- $2,828
Year Built
- Built in 2018
Lot Details
- Lot Dimensions are 81x130
- Private Lot
- Level Lot
- Wooded Lot
- Lawn
HOA Fees
- $266 Monthly HOA Fees
Parking
- 3 Car Attached Garage
- Garage Door Opener
Home Design
- Transitional Architecture
- Stone Veneer
Interior Spaces
- 2,471 Sq Ft Home
- 1-Story Property
- Open Floorplan
- Insulated Windows
- French Doors
- Entrance Foyer
- Great Room with Fireplace
- Screened Porch
- Crawl Space
- Pull Down Stairs to Attic
- Laundry Room
Kitchen
- Built-In Self-Cleaning Double Convection Oven
- Gas Cooktop
- <<microwave>>
- Plumbed For Ice Maker
- Dishwasher
- Kitchen Island
- Disposal
Flooring
- Wood
- Tile
Bedrooms and Bathrooms
- 3 Main Level Bedrooms
- Split Bedroom Floorplan
- Walk-In Closet
Accessible Home Design
- Doors with lever handles
- Doors are 32 inches wide or more
Outdoor Features
- Access To Lake
Utilities
- Forced Air Heating and Cooling System
- Heating System Uses Natural Gas
- Underground Utilities
- Tankless Water Heater
- Gas Water Heater
- Cable TV Available
Listing and Financial Details
- Assessor Parcel Number 0019J-0A-326
Community Details
Overview
- Senior Community
- Cams Management Association, Phone Number (877) 672-2267
- Built by Lennar
- Tree Tops Subdivision, Summit Garland Floorplan
- Mandatory home owners association
Amenities
- Picnic Area
- Clubhouse
- Business Center
Recreation
- Tennis Courts
- Sport Court
- Indoor Game Court
- Recreation Facilities
- Community Playground
- Fitness Center
- Community Pool
- Putting Green
- Dog Park
- Trails
Map
Home Values in the Area
Average Home Value in this Area
Tax History
| Year | Tax Paid | Tax Assessment Tax Assessment Total Assessment is a certain percentage of the fair market value that is determined by local assessors to be the total taxable value of land and additions on the property. | Land | Improvement |
|---|---|---|---|---|
| 2024 | $2,828 | $17,448 | $3,000 | $14,448 |
| 2023 | $2,817 | $17,448 | $3,000 | $14,448 |
| 2022 | $2,805 | $17,428 | $3,000 | $14,428 |
| 2021 | $2,748 | $17,428 | $3,000 | $14,428 |
| 2020 | $2,808 | $17,336 | $3,000 | $14,336 |
| 2019 | $5,864 | $17,336 | $3,000 | $14,336 |
| 2018 | $482 | $1,476 | $1,476 | $0 |
Property History
| Date | Event | Price | Change | Sq Ft Price |
|---|---|---|---|---|
| 06/25/2025 06/25/25 | Pending | -- | -- | -- |
| 06/21/2025 06/21/25 | For Sale | $690,000 | -- | $279 / Sq Ft |
Purchase History
| Date | Type | Sale Price | Title Company |
|---|---|---|---|
| Warranty Deed | -- | None Listed On Document | |
| Limited Warranty Deed | $433,909 | None Available |
Mortgage History
| Date | Status | Loan Amount | Loan Type |
|---|---|---|---|
| Previous Owner | $100,000 | Credit Line Revolving | |
| Previous Owner | $200,000 | New Conventional |
Similar Homes in Lancaster, SC
Source: Canopy MLS (Canopy Realtor® Association)
MLS Number: 4271304
APN: 0019J-0A-326.00
- 4989 Samoa Ridge Dr
- 2042 Acadia Falls Ln
- 5002 Samoa Ridge Dr
- 3097 Arches Bluff Cir
- 3523 Rapport Ct Unit 26
- 3531 Rapport Ct Unit 24
- 3527 Rapport Ct Unit 25
- 3539 Rapport Ct Unit 22
- 3535 Rapport Ct Unit 23
- 3542 Rapport Ct Unit 37
- 2241 Acadia Falls Ln
- 2195 Millennium Dr Unit 20
- 000 van Wyck Lancaster Rd
- 2173 Millenium Dr Unit 40
- 2202 Millennium Dr Unit 89
- 2198 Millennium Dr Unit 90
- 2192 Millennium Dr Unit 91
- 2176 Millennium Dr Unit 93
- 4715 Formation Ct Unit 47
- 5018 Redwood Grove Trail
