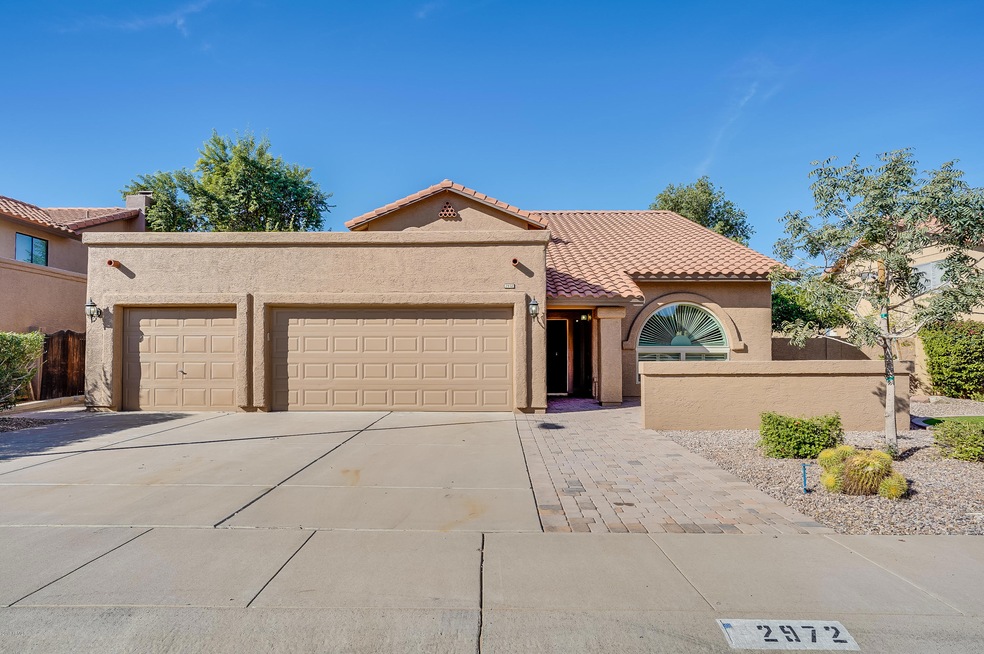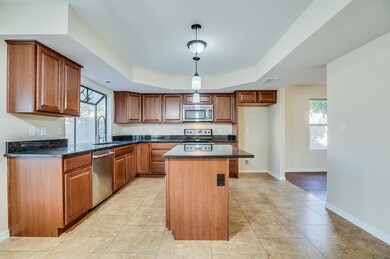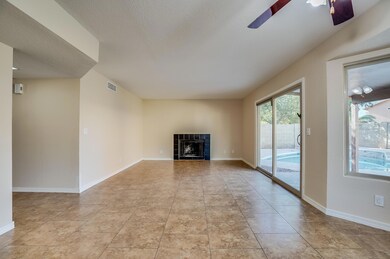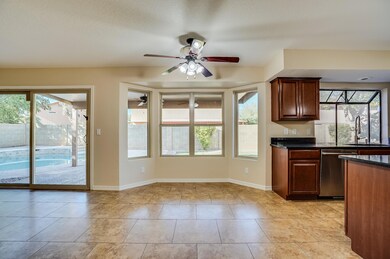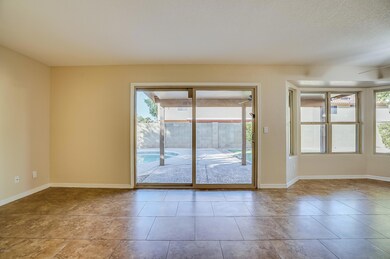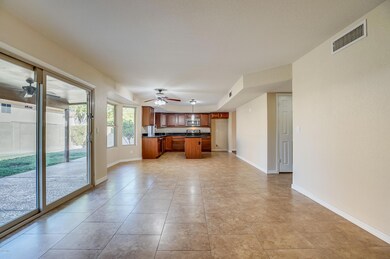
2972 N Coronado St Chandler, AZ 85224
Central Ridge NeighborhoodEstimated Value: $591,091 - $659,000
Highlights
- Play Pool
- Fireplace in Primary Bedroom
- Spanish Architecture
- Franklin at Brimhall Elementary School Rated A
- Vaulted Ceiling
- Granite Countertops
About This Home
As of April 2019Stunning, move-in ready 4 bed, 3 bath home in Chandler! Grand entrance w/ formal living & dining room plus family room w/fireplace right off the kitchen, new tile flooring in traffic areas & plantation shutters in all the right places. Upgraded kitchen w/ plenty of cabinets & counter space, stainless steel appliances, center island, bay window, upgraded fixtures! Master suite has private balcony, fireplace, walk-in closet & full bath w/ double sinks & separate tub/shower. Upstairs has all new carpet! Backyard is perfect for entertaining w/ covered patio, grassy area & refreshing blue pool. Recent upgrades include downstairs bathroom, fresh exterior & interior paint, front landscaping & replacement of many windows. Home comes with a 30-day satisfaction guarantee. Terms and conditions apply.
Co-Listed By
Lori Kennedy
Keller Williams Realty Phoenix License #SA645622000
Home Details
Home Type
- Single Family
Est. Annual Taxes
- $1,899
Year Built
- Built in 1986
Lot Details
- 7,566 Sq Ft Lot
- Desert faces the front of the property
- Block Wall Fence
- Grass Covered Lot
HOA Fees
- $26 Monthly HOA Fees
Parking
- 3 Car Direct Access Garage
- Garage Door Opener
Home Design
- Spanish Architecture
- Wood Frame Construction
- Tile Roof
- Built-Up Roof
- Stucco
Interior Spaces
- 2,301 Sq Ft Home
- 2-Story Property
- Vaulted Ceiling
- Ceiling Fan
- Gas Fireplace
- Solar Screens
- Family Room with Fireplace
- 2 Fireplaces
Kitchen
- Eat-In Kitchen
- Built-In Microwave
- Kitchen Island
- Granite Countertops
Flooring
- Carpet
- Laminate
- Tile
Bedrooms and Bathrooms
- 4 Bedrooms
- Fireplace in Primary Bedroom
- Remodeled Bathroom
- Primary Bathroom is a Full Bathroom
- 3 Bathrooms
- Dual Vanity Sinks in Primary Bathroom
- Bathtub With Separate Shower Stall
Outdoor Features
- Play Pool
- Balcony
- Covered patio or porch
Schools
- Jordan Elementary School
- Summit Academy Middle School
- Dobson High School
Utilities
- Refrigerated Cooling System
- Zoned Heating
- High Speed Internet
- Cable TV Available
Listing and Financial Details
- Tax Lot 47
- Assessor Parcel Number 302-79-671
Community Details
Overview
- Association fees include ground maintenance
- Haywood Realty Association, Phone Number (480) 820-1519
- Built by Marlborough
- Marlborough Estates Subdivision
Recreation
- Bike Trail
Ownership History
Purchase Details
Home Financials for this Owner
Home Financials are based on the most recent Mortgage that was taken out on this home.Purchase Details
Home Financials for this Owner
Home Financials are based on the most recent Mortgage that was taken out on this home.Purchase Details
Home Financials for this Owner
Home Financials are based on the most recent Mortgage that was taken out on this home.Purchase Details
Home Financials for this Owner
Home Financials are based on the most recent Mortgage that was taken out on this home.Purchase Details
Purchase Details
Home Financials for this Owner
Home Financials are based on the most recent Mortgage that was taken out on this home.Purchase Details
Purchase Details
Home Financials for this Owner
Home Financials are based on the most recent Mortgage that was taken out on this home.Similar Homes in Chandler, AZ
Home Values in the Area
Average Home Value in this Area
Purchase History
| Date | Buyer | Sale Price | Title Company |
|---|---|---|---|
| Nappi Nicholas J | $360,000 | Os National Llc | |
| Opendoor Property D Llc | $347,500 | Opendoor West Llc | |
| Steigenga Matthew J | $295,000 | Lawyers Title Of Arizona Inc | |
| Mayer Gregory T | $145,000 | Lawyers Title Of Arizona Inc | |
| Walsh Mike | -- | Lawyers Title Of Arizona Inc | |
| Walsh Mike | -- | None Available | |
| Walsh Mike | -- | First Financial Title Agency | |
| Walsh Mike | -- | -- | |
| Walsh Mike | $133,500 | First American Title |
Mortgage History
| Date | Status | Borrower | Loan Amount |
|---|---|---|---|
| Open | Nappi Joanna | $320,500 | |
| Closed | Nappi Nicholas J | $320,000 | |
| Previous Owner | Opendoor Property D Llc | $400,000,000 | |
| Previous Owner | Steigenga Matthew J | $100,000 | |
| Previous Owner | Walsh Mike | $320,000 | |
| Previous Owner | Walsh Mike | $80,000 | |
| Previous Owner | Walsh Mike | $305,600 | |
| Previous Owner | Walsh Mike | $76,400 | |
| Previous Owner | Walsh Mike | $318,700 | |
| Previous Owner | Walsh Mike | $264,000 | |
| Previous Owner | Walsh Mike | $133,500 |
Property History
| Date | Event | Price | Change | Sq Ft Price |
|---|---|---|---|---|
| 04/24/2019 04/24/19 | Sold | $360,000 | -2.7% | $156 / Sq Ft |
| 03/23/2019 03/23/19 | Pending | -- | -- | -- |
| 02/18/2019 02/18/19 | Price Changed | $370,000 | -0.5% | $161 / Sq Ft |
| 01/02/2019 01/02/19 | Price Changed | $372,000 | -0.5% | $162 / Sq Ft |
| 11/19/2018 11/19/18 | For Sale | $374,000 | +7.6% | $163 / Sq Ft |
| 11/02/2018 11/02/18 | Sold | $347,500 | -0.7% | $151 / Sq Ft |
| 10/09/2018 10/09/18 | Pending | -- | -- | -- |
| 10/09/2018 10/09/18 | For Sale | $350,000 | +18.6% | $152 / Sq Ft |
| 06/24/2013 06/24/13 | Sold | $295,000 | -3.3% | $128 / Sq Ft |
| 05/17/2013 05/17/13 | Pending | -- | -- | -- |
| 05/06/2013 05/06/13 | Price Changed | $305,000 | -2.4% | $133 / Sq Ft |
| 04/23/2013 04/23/13 | For Sale | $312,500 | +115.5% | $136 / Sq Ft |
| 11/21/2012 11/21/12 | Sold | $145,000 | 0.0% | $63 / Sq Ft |
| 09/18/2012 09/18/12 | Pending | -- | -- | -- |
| 09/15/2012 09/15/12 | Off Market | $145,000 | -- | -- |
| 09/12/2012 09/12/12 | For Sale | $140,000 | -- | $61 / Sq Ft |
Tax History Compared to Growth
Tax History
| Year | Tax Paid | Tax Assessment Tax Assessment Total Assessment is a certain percentage of the fair market value that is determined by local assessors to be the total taxable value of land and additions on the property. | Land | Improvement |
|---|---|---|---|---|
| 2025 | $2,258 | $26,527 | -- | -- |
| 2024 | $2,283 | $25,264 | -- | -- |
| 2023 | $2,283 | $42,910 | $8,580 | $34,330 |
| 2022 | $2,221 | $32,470 | $6,490 | $25,980 |
| 2021 | $2,234 | $31,020 | $6,200 | $24,820 |
| 2020 | $2,209 | $29,070 | $5,810 | $23,260 |
| 2019 | $2,034 | $28,960 | $5,790 | $23,170 |
| 2018 | $1,975 | $27,480 | $5,490 | $21,990 |
| 2017 | $1,899 | $25,010 | $5,000 | $20,010 |
| 2016 | $1,858 | $25,100 | $5,020 | $20,080 |
| 2015 | $1,748 | $22,930 | $4,580 | $18,350 |
Agents Affiliated with this Home
-
Carin Nguyen

Seller's Agent in 2019
Carin Nguyen
Real Broker
(602) 832-7005
8 in this area
2,187 Total Sales
-

Seller Co-Listing Agent in 2019
Lori Kennedy
Keller Williams Realty Phoenix
-
celeste hensel

Buyer's Agent in 2019
celeste hensel
Realty One Group
(480) 215-0397
17 Total Sales
-
Emiliano Mendoza
E
Seller Co-Listing Agent in 2018
Emiliano Mendoza
West USA Realty
(480) 768-9333
41 Total Sales
-
Jeffery Hixson

Buyer's Agent in 2018
Jeffery Hixson
AZ Dream Homes
(602) 622-0544
5 Total Sales
-
T
Buyer's Agent in 2018
Tyler Hixson
Venture REI, LLC
Map
Source: Arizona Regional Multiple Listing Service (ARMLS)
MLS Number: 5849022
APN: 302-79-671
- 2727 N Price Rd Unit 3
- 2691 W Bentrup St
- 3102 N Woodburne Dr
- 3300 N Coronado St
- 2380 W Comstock Dr
- 3325 N Desoto St
- 3215 N Margate Place
- 2639 N El Dorado Place
- 2705 W Summit Place
- 2804 W Curry St
- 2663 N Carriage Ln
- 3208 N El Dorado Dr
- 2901 W Straford Dr
- 2218 W Curry St
- 2106 W Shawnee Dr
- 2110 W Silvergate Dr
- 2050 N 90th Place
- 1971 E Sunburst Ln
- 2818 N Yucca St
- 1975 E Chilton Dr
- 2972 N Coronado St
- 2976 N Coronado St
- 2968 N Coronado St
- 2969 N Benson Ln
- 2973 N Benson Ln
- 2964 N Coronado St
- 2949 W Comstock Dr
- 2967 N Coronado St
- 2977 N Benson Ln
- 2963 N Coronado St
- 2971 N Coronado St
- 2984 N Coronado St
- 2960 N Coronado St
- 2946 W Marlboro Dr
- 2981 N Benson Ln
- 2953 W Comstock Dr
- 2954 W Comstock Dr
- 2959 N Coronado St
- 2950 W Marlboro Dr
- 2975 N Coronado St
