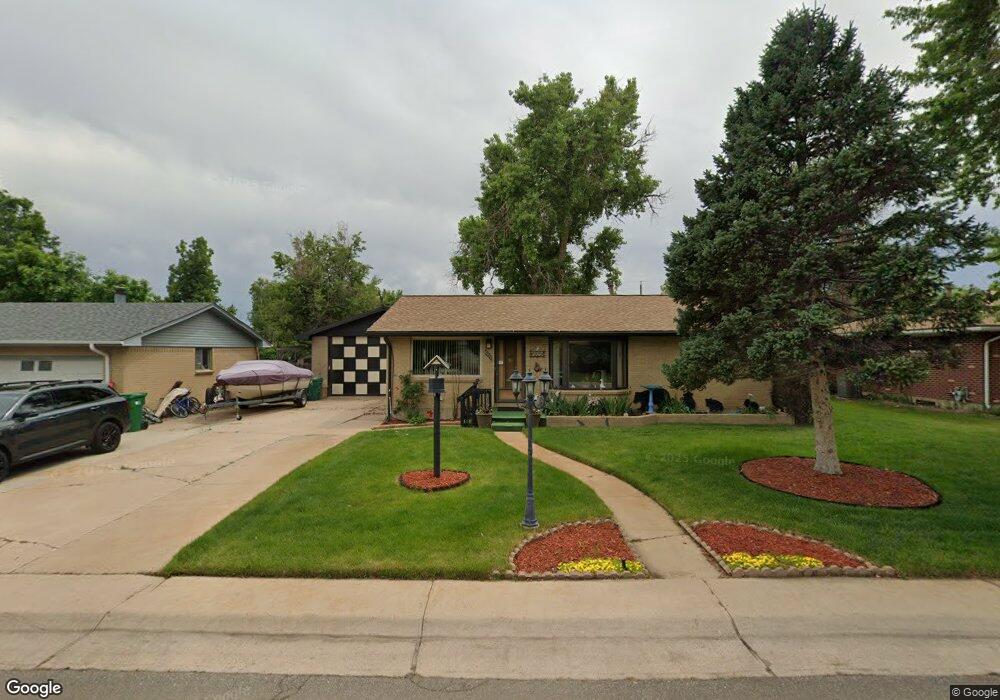2972 W Layton Ave Englewood, CO 80110
Centennial Park NeighborhoodEstimated payment $3,042/month
Highlights
- Very Popular Property
- Great Room
- No HOA
- Primary Bedroom Suite
- Private Yard
- Covered Patio or Porch
About This Home
Welcome to 2972 W Layton Ave, Englewood, CO 80110! This charming single-family home is nestled in a quiet residential neighborhood, offering the perfect blend of comfort and convenience. Step inside to discover a spacious layout with abundant natural light, 3 bedrooms, and 2 1/2 bathrooms. Enjoy relaxing evenings in your private backyard, perfect for summer barbecues or gardening. The property features ample parking and mature landscaping, providing both curb appeal and functionality. Located just minutes from the vibrant South Broadway corridor, you’ll have easy access to local favorites like Breakfast Queen, Pho 95, and the Englewood Recreation Center. Nearby shopping options include King Soopers and Walmart Supercenter, while Belleview Park and Cornerstone Park offer plenty of outdoor activities for all ages. With quick access to US-285 and Santa Fe Drive, commuting to downtown Denver or the Denver Tech Center is a breeze. Don’t miss your chance to own a beautiful home in one of Englewood’s most desirable areas—schedule your tour today!
Listing Agent
Epique Realty Brokerage Email: NicoleJazombek@epique.me,720-539-1181 License #100106632 Listed on: 11/15/2025

Home Details
Home Type
- Single Family
Est. Annual Taxes
- $1,680
Year Built
- Built in 1959
Lot Details
- 9,540 Sq Ft Lot
- North Facing Home
- Front and Back Yard Sprinklers
- Private Yard
- Garden
- Grass Covered Lot
Parking
- 2 Car Attached Garage
Home Design
- Entry on the 1st floor
- Fixer Upper
- Brick Exterior Construction
- Composition Roof
Interior Spaces
- 1-Story Property
- Ceiling Fan
- Skylights
- Great Room
- Family Room
- Dining Room
Kitchen
- Eat-In Kitchen
- Oven
- Range
- Microwave
- Freezer
- Dishwasher
- Laminate Countertops
- Disposal
Flooring
- Carpet
- Linoleum
Bedrooms and Bathrooms
- 3 Bedrooms | 2 Main Level Bedrooms
- Primary Bedroom Suite
Laundry
- Laundry in unit
- Dryer
- Washer
Finished Basement
- Partial Basement
- Stubbed For A Bathroom
- 1 Bedroom in Basement
Home Security
- Carbon Monoxide Detectors
- Fire and Smoke Detector
Schools
- Alice Terry Elementary School
- Sheridan Middle School
- Sheridan High School
Utilities
- Forced Air Heating and Cooling System
- Water Softener
- Phone Available
Additional Features
- Smoke Free Home
- Covered Patio or Porch
- Ground Level
Community Details
- No Home Owners Association
- Centennial Acres Subdivision
Listing and Financial Details
- Exclusions: All personal property in the home and the exterior of the home including all yard ornaments and decorations.
- Coming Soon on 11/19/25
- Assessor Parcel Number 031986397
Map
Home Values in the Area
Average Home Value in this Area
Tax History
| Year | Tax Paid | Tax Assessment Tax Assessment Total Assessment is a certain percentage of the fair market value that is determined by local assessors to be the total taxable value of land and additions on the property. | Land | Improvement |
|---|---|---|---|---|
| 2024 | $1,466 | $29,648 | -- | -- |
| 2023 | $1,466 | $29,648 | $0 | $0 |
| 2022 | $1,296 | $25,430 | $0 | $0 |
| 2021 | $1,320 | $25,430 | $0 | $0 |
| 2020 | $1,330 | $25,776 | $0 | $0 |
| 2019 | $1,341 | $25,776 | $0 | $0 |
| 2018 | $1,092 | $21,067 | $0 | $0 |
| 2017 | $866 | $21,067 | $0 | $0 |
| 2016 | $740 | $18,794 | $0 | $0 |
| 2015 | $690 | $18,794 | $0 | $0 |
| 2014 | $493 | $14,256 | $0 | $0 |
| 2013 | -- | $14,830 | $0 | $0 |
Purchase History
| Date | Type | Sale Price | Title Company |
|---|---|---|---|
| Quit Claim Deed | -- | None Listed On Document | |
| Deed | -- | -- | |
| Deed | -- | -- | |
| Deed | -- | -- |
Mortgage History
| Date | Status | Loan Amount | Loan Type |
|---|---|---|---|
| Open | $840,000 | Reverse Mortgage Home Equity Conversion Mortgage | |
| Closed | $840,000 | Reverse Mortgage Home Equity Conversion Mortgage |
Source: REcolorado®
MLS Number: 6359302
APN: 2077-08-4-03-017
- 2986 W Union Ave
- 4726 S Clay Ct
- 4671 S Decatur St Unit 232
- 3200 W Chenango Ave
- 3279 W Grand Ave
- 3192 W Monmouth Ave
- 4749 S Irving St
- 5015 S Prince Place
- 5008 S Prince Place
- 3288 W Tufts Ave
- 3395 W Union Ave
- 3329 W Monmouth Ave
- 3379 W Wagon Trail Dr
- 3590 W Pimlico Ave
- 2844 W Centennial Dr Unit K
- 2894 W Riverwalk Cir Unit 108
- 2894 W Riverwalk Cir Unit 209
- 2788 W Greens Dr Unit 2788
- 4621 S Lowell Blvd Unit J6
- 3659 W Union Ave Unit F4
- 4710 S Decatur St
- 4661 S Decatur St Unit 206
- 4957 S Prince Ct
- 2961 W Centennial Dr
- 2860 W Centennial Dr Unit G
- 2940 W Centennial Dr
- 4565 S Lowell Blvd Unit A
- 2715 W Greens Dr
- 4569 S Lowell Blvd
- 3016 W Prentice Ave Unit D
- 5151 S Rio Grande St
- 4090 W Wagon Trail Dr
- 4075 W Monmouth Ave
- 5425 S Federal Cir
- 5373 S Prescott St
- 5339 S Windermere St
- 5681 S Lowell Blvd Unit 5681
- 5807 S Rapp St
- 3740 S Federal Blvd
- 4201 S Navajo St
