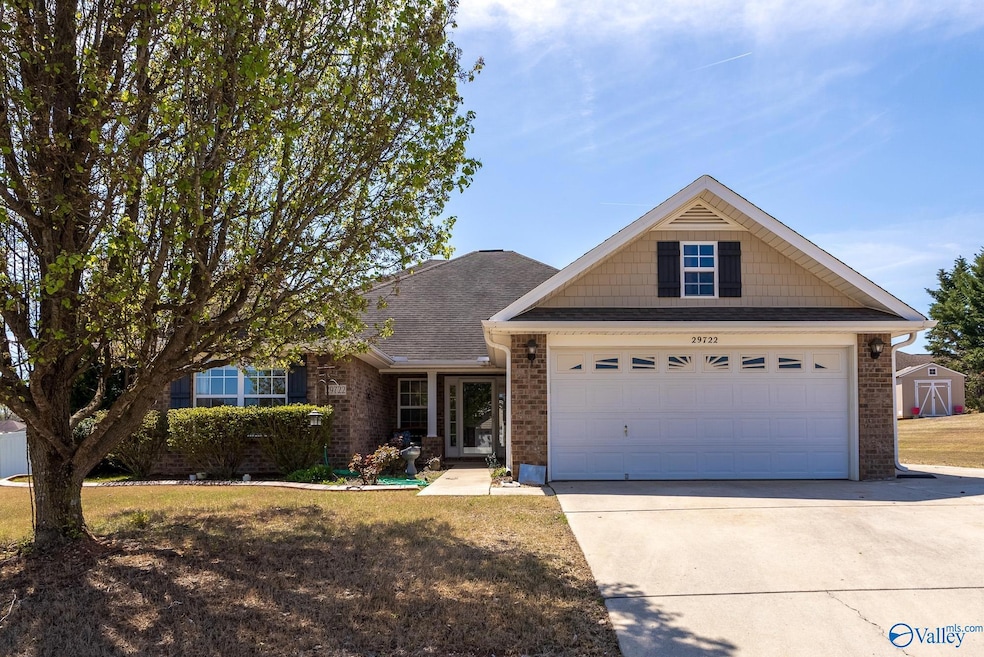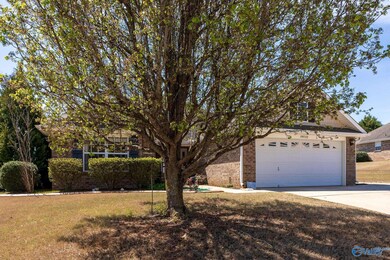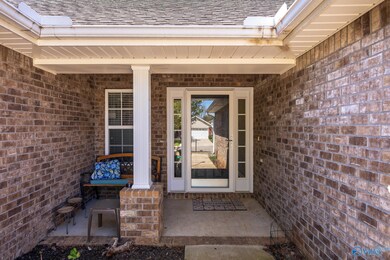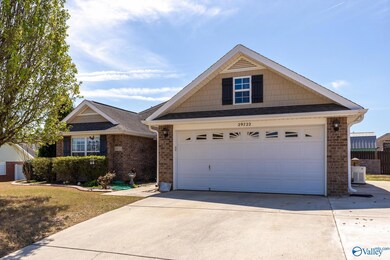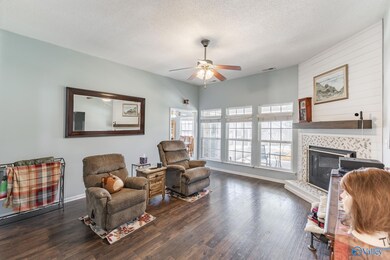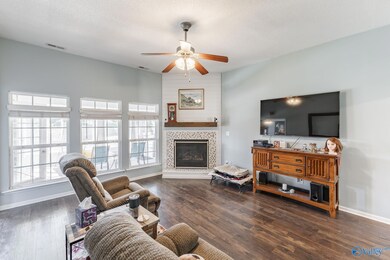
29722 Rock Creek Blvd Harvest, AL 35749
Capshaw NeighborhoodHighlights
- No HOA
- Central Heating and Cooling System
- Gas Log Fireplace
About This Home
As of December 2024This home checks all the boxes! Full brick rancher offering 4 spacious bedrooms and 2 fabulous updated bathrooms. Conveniently located in an established neighborhood with no HOA. Home is all one level with the owners suite on the opposite side from the other three bedrooms. Extended driveway, generac generator, 16x16 sunroom, inground storm shelter, 10x12 shed, large fenced in backyard. This home would make an excellent first time home, or a home to size down to. Schedule your showing today!
Home Details
Home Type
- Single Family
Est. Annual Taxes
- $1,295
Year Built
- Built in 2006
Home Design
- Slab Foundation
Interior Spaces
- 1,780 Sq Ft Home
- Property has 1 Level
- Gas Log Fireplace
Bedrooms and Bathrooms
- 4 Bedrooms
- 2 Full Bathrooms
Schools
- Williams Elementary School
- Columbia High School
Additional Features
- 10,454 Sq Ft Lot
- Central Heating and Cooling System
Community Details
- No Home Owners Association
- Rock Creek Subdivision
Listing and Financial Details
- Tax Lot 2
Ownership History
Purchase Details
Home Financials for this Owner
Home Financials are based on the most recent Mortgage that was taken out on this home.Purchase Details
Home Financials for this Owner
Home Financials are based on the most recent Mortgage that was taken out on this home.Purchase Details
Home Financials for this Owner
Home Financials are based on the most recent Mortgage that was taken out on this home.Map
Similar Homes in Harvest, AL
Home Values in the Area
Average Home Value in this Area
Purchase History
| Date | Type | Sale Price | Title Company |
|---|---|---|---|
| Deed | $286,000 | Attorney Only | |
| Deed | $154,000 | None Available | |
| Warranty Deed | $149,535 | -- |
Mortgage History
| Date | Status | Loan Amount | Loan Type |
|---|---|---|---|
| Open | $286,000 | Construction | |
| Previous Owner | $125,356 | FHA | |
| Previous Owner | $134,850 | Stand Alone Refi Refinance Of Original Loan | |
| Previous Owner | $142,060 | Purchase Money Mortgage | |
| Previous Owner | $1,000,000 | No Value Available |
Property History
| Date | Event | Price | Change | Sq Ft Price |
|---|---|---|---|---|
| 12/30/2024 12/30/24 | Sold | $305,000 | -1.6% | $171 / Sq Ft |
| 11/07/2024 11/07/24 | For Sale | $310,000 | +8.4% | $174 / Sq Ft |
| 08/26/2022 08/26/22 | Sold | $286,000 | 0.0% | $169 / Sq Ft |
| 07/27/2022 07/27/22 | Pending | -- | -- | -- |
| 07/27/2022 07/27/22 | For Sale | $286,000 | +85.7% | $169 / Sq Ft |
| 06/10/2018 06/10/18 | Off Market | $154,000 | -- | -- |
| 03/12/2018 03/12/18 | Sold | $154,000 | -3.1% | $91 / Sq Ft |
| 02/07/2018 02/07/18 | Pending | -- | -- | -- |
| 01/10/2018 01/10/18 | For Sale | $159,000 | -- | $94 / Sq Ft |
Tax History
| Year | Tax Paid | Tax Assessment Tax Assessment Total Assessment is a certain percentage of the fair market value that is determined by local assessors to be the total taxable value of land and additions on the property. | Land | Improvement |
|---|---|---|---|---|
| 2024 | $1,295 | $22,280 | $0 | $0 |
| 2023 | $1,295 | $21,000 | $0 | $0 |
| 2022 | $969 | $18,020 | $0 | $0 |
| 2021 | $851 | $15,840 | $0 | $0 |
| 2020 | $811 | $15,060 | $0 | $0 |
| 2019 | $713 | $14,960 | $0 | $0 |
| 2018 | $1,776 | $29,360 | $0 | $0 |
| 2017 | $1,776 | $29,360 | $0 | $0 |
| 2016 | $1,902 | $157,200 | $0 | $0 |
| 2015 | $1,902 | $31,440 | $0 | $0 |
| 2014 | $1,872 | $0 | $0 | $0 |
Source: ValleyMLS.com
MLS Number: 21874870
APN: 09-06-13-0-000-113.000
- 29696 Robert Lee Ct
- 15753 Cold Branch Dr NW
- 15319 Bees St NW
- 15322 Bees St NW
- 15337 Bees St NW
- 15346 Bees St NW
- 15358 Bees St NW
- 15372 Bees St NW
- 15384 Bees St NW
- 29835 Copper Run Dr
- 15387 Bees St NW
- 15396 Bees St NW
- 29467 Rock Creek Blvd
- 29494 Crawfish Dr NW
- 29548 Canoe Cir NW
- 29414 Canoe Cir NW
- 29848 Carriage Creek Cir NW
- 29960 Copper Run Dr
- 29602 Tunlaw Ridge Dr
- 29873 Shadow Run Dr
