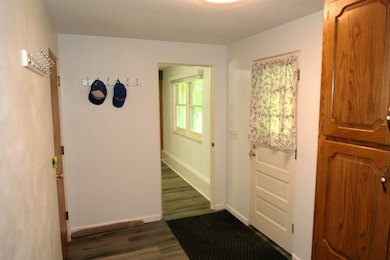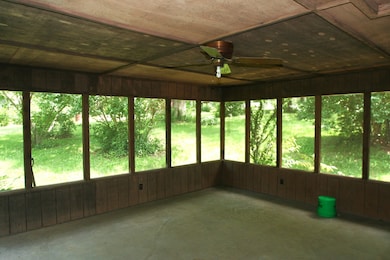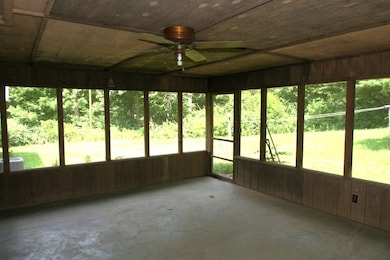
$380,000
- 3 Beds
- 2 Baths
- 2,544 Sq Ft
- 29724 Allentown Rd
- MacKinaw, IL
Quality original construction with quality updates. Brick and steel sided, plastered walls and ceilings, and high-quality replacement windows. Roof was new in 2015 and septic was replaced in early 2020's. Mostly new floor coverings and light fixtures have this beautiful home in move-in condition. An outdoorsy person will fall in love with this property. Over 700' of lake frontage on shared lake
Tim Weir Henderson-Weir Agency Inc






