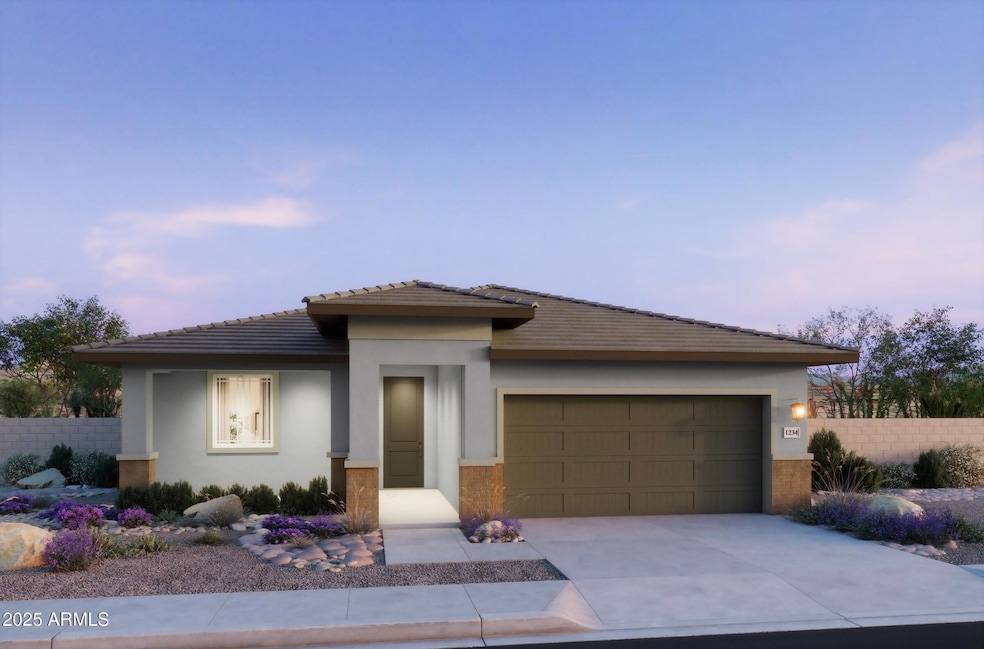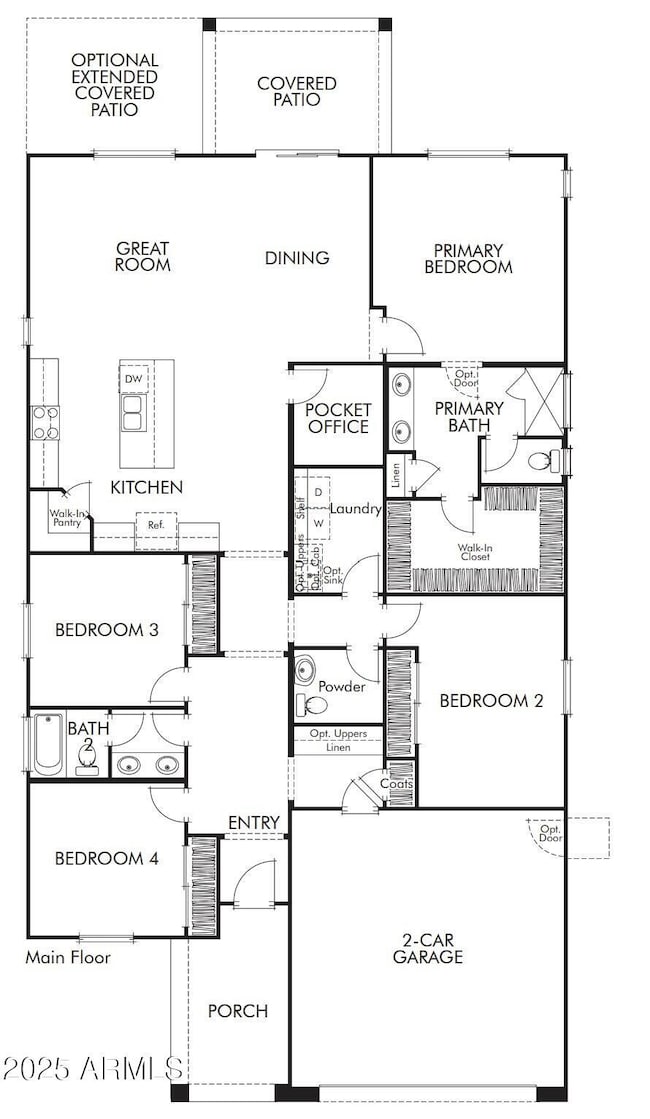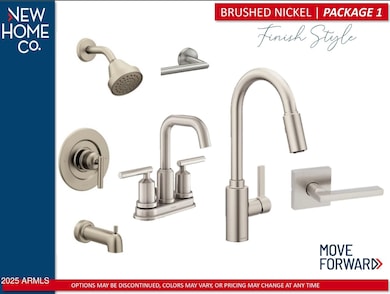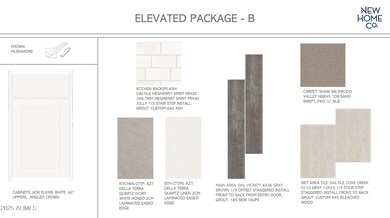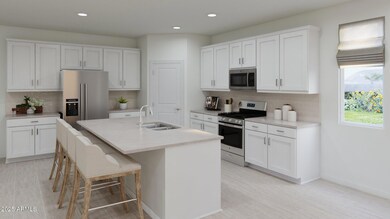
2973 Mecklenburg Way San Tan Valley, AZ 85143
Estimated payment $2,659/month
Highlights
- Heated Community Pool
- Eat-In Kitchen
- Dual Vanity Sinks in Primary Bathroom
- Covered Patio or Porch
- Double Pane Windows
- Community Playground
About This Home
This beautifully upgraded home includes 8' interior doors, 9' ceilings, a split floor plan, guest half bath, and pocket office; a versatile space for remote work, home planning, homework, or play. The entertainer's kitchen shines with a large island, single bowl sink, walk-in pantry, quartz countertops, upgraded 42'' white shaker cabinets, brushed nickel finishes, and a GE gas range. With four bedrooms, including a primary suite with dual sink, separate walk-in shower, and large walk-in closet, there's plenty of room for everyone. Other highlights include an 8' garage door, soft water pre-plumb loop, and a north/south-facing lot with an upgraded extended covered patio! This home promises comfort and adaptability for all home shoppers.
Home Details
Home Type
- Single Family
Est. Annual Taxes
- $272
Year Built
- Built in 2025
Lot Details
- 6,500 Sq Ft Lot
- Desert faces the front of the property
- Block Wall Fence
HOA Fees
- $95 Monthly HOA Fees
Parking
- 2 Car Garage
- Garage Door Opener
Home Design
- Wood Frame Construction
- Tile Roof
- Stucco
Interior Spaces
- 2,113 Sq Ft Home
- 1-Story Property
- Ceiling height of 9 feet or more
- Double Pane Windows
- ENERGY STAR Qualified Windows with Low Emissivity
- Vinyl Clad Windows
- Smart Home
- Washer and Dryer Hookup
Kitchen
- Eat-In Kitchen
- Breakfast Bar
- Gas Cooktop
- Built-In Microwave
- Kitchen Island
Flooring
- Carpet
- Tile
Bedrooms and Bathrooms
- 4 Bedrooms
- 2.5 Bathrooms
- Dual Vanity Sinks in Primary Bathroom
- Low Flow Plumbing Fixtures
Schools
- Magma Ranch K8 Elementary And Middle School
- Poston Butte High School
Utilities
- Central Air
- Heating System Uses Natural Gas
- Water Softener
- High Speed Internet
Additional Features
- ENERGY STAR Qualified Equipment
- Covered Patio or Porch
Listing and Financial Details
- Home warranty included in the sale of the property
- Tax Lot 67
- Assessor Parcel Number 210-09-400
Community Details
Overview
- Association fees include ground maintenance
- Bella Vista Farms Association, Phone Number (602) 957-9191
- Built by New Home Co
- Bella Vista Farms Subdivision
Recreation
- Community Playground
- Heated Community Pool
- Bike Trail
Map
Home Values in the Area
Average Home Value in this Area
Property History
| Date | Event | Price | Change | Sq Ft Price |
|---|---|---|---|---|
| 08/20/2025 08/20/25 | Price Changed | $469,990 | -2.1% | $222 / Sq Ft |
| 08/11/2025 08/11/25 | Price Changed | $479,890 | 0.0% | $227 / Sq Ft |
| 06/10/2025 06/10/25 | For Sale | $479,990 | -- | $227 / Sq Ft |
Similar Homes in the area
Source: Arizona Regional Multiple Listing Service (ARMLS)
MLS Number: 6878299
- 2993 Mecklenburg Way
- 3033 Mecklenburg Way
- 2953 Mecklenburg Way
- 3013 Mecklenburg Way
- 2928 Mecklenburg Way
- 2948 Mecklenburg Way
- 2968 Mecklenburg Way
- 2988 Mecklenburg Way
- 2653 Grenach Rd
- 2653 Grenache Rd
- 2591 Fortana Dr
- 2635 Grenache Rd
- 2578 Fortana Dr
- 2623 Grenache Rd
- 2623 Grenach Rd
- 2607 Grenache Rd
- 2607 Grenach Rd
- 2588 Grenache Rd
- 2542 Fortana Dr
- 2593 Grenache Rd
- 4128 E Reynolds Dr
- 4198 E Reynolds Dr
- 4234 Enmark Dr
- 4248 Enmark Dr
- 4342 Enmark Dr
- 1429 E Rosebud Dr
- 1407 E Stirrup Ln
- 1448 E Saguaro Trail
- 2569 E Silversmith Trail
- 30846 N Bramwell Ave
- 1933 E Cowboy Cove Trail
- 1891 E Cowboy Cove Trail
- 1437 E Mayfield Dr
- 3581 E Desert Moon Trail
- 1921 E Desert Moon Trail
- 3054 E Lilly Jane Way
- 3346 E Audrey Dr
- 2905 E Dylan Trail
- 30617 N Desert Star Dr
- 895 E Lakeview Dr
