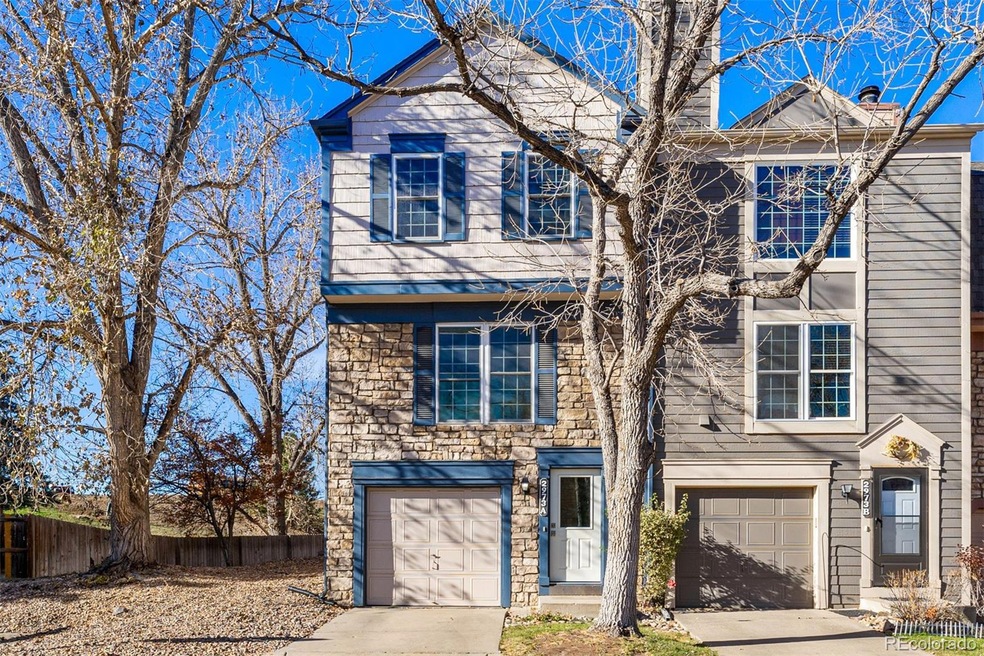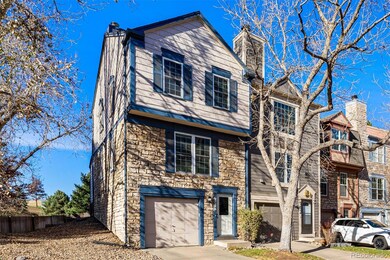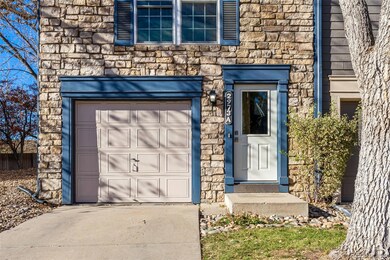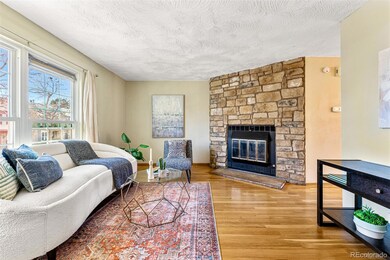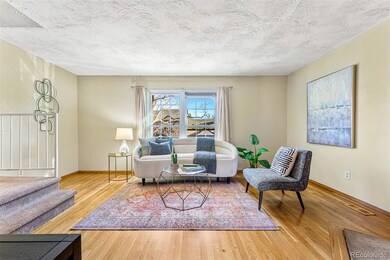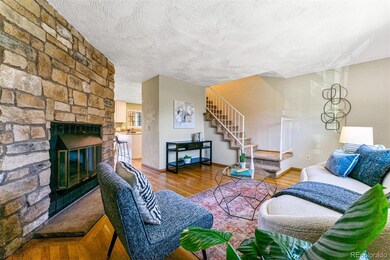
2973 W 81st Ave Unit A Westminster, CO 80031
Sherrelwood NeighborhoodHighlights
- Outdoor Pool
- Wood Flooring
- Corner Lot
- Property is near public transit
- End Unit
- 3-minute walk to Cobblestone Park
About This Home
As of December 2023Wonderful corner lot Townhome in Cobblestone Village with only one shared wall and rarely available attached garage! This 3-bed/2-bath features a light and bright kitchen with stainless appliances, concrete countertops, new lighting and pantry. Private, fenced patio area and 1/2 bath off the separate dining room for easy entertaining. Living room features new windows and large wood-burning fireplace for cozy nights indoors. Hardwood floors throughout the main. Upstairs, new windows and new lighting. Extra-large primary bedroom has direct access to the full bathroom. Oversized, 1-car attached garage with built-in shelving. Lots of storage in the huge utility/laundry room and outside storage closet. Pet-friendly neighborhood features a community pool and next to Cobblestone Park. Restaurants, rec center, grocery, schools and other amenities nearby. Convenient location next to bus stop and off Federal and Highway 36 for easy access to I-70, Denver, Boulder and more! Welcome home!
Last Agent to Sell the Property
Compass - Denver Brokerage Email: NikiMattioli@gmail.com,720-320-7783 License #40029011 Listed on: 11/16/2023

Last Buyer's Agent
Compass - Denver Brokerage Email: NikiMattioli@gmail.com,720-320-7783 License #40029011 Listed on: 11/16/2023

Townhouse Details
Home Type
- Townhome
Est. Annual Taxes
- $1,192
Year Built
- Built in 1985
Lot Details
- 1,060 Sq Ft Lot
- End Unit
- 1 Common Wall
- Property is Fully Fenced
- Private Yard
HOA Fees
- $345 Monthly HOA Fees
Parking
- 1 Car Attached Garage
- Oversized Parking
- Parking Storage or Cabinetry
Home Design
- Frame Construction
- Composition Roof
- Stone Siding
Interior Spaces
- 2-Story Property
- Wood Burning Fireplace
- Double Pane Windows
- Window Treatments
- Living Room with Fireplace
- Unfinished Basement
Kitchen
- Oven
- Range
- Microwave
- Dishwasher
- Kitchen Island
- Concrete Kitchen Countertops
- Disposal
Flooring
- Wood
- Carpet
Bedrooms and Bathrooms
- 3 Bedrooms
Laundry
- Laundry in unit
- Dryer
- Washer
Home Security
Outdoor Features
- Outdoor Pool
- Patio
Location
- Property is near public transit
Schools
- Fairview Elementary School
- Ranum Middle School
- Westminster High School
Utilities
- No Cooling
- Forced Air Heating System
- Natural Gas Connected
- Gas Water Heater
- Cable TV Available
Listing and Financial Details
- Exclusions: All Staging Furniture
- Assessor Parcel Number R0061736
Community Details
Overview
- Association fees include insurance, ground maintenance, maintenance structure, sewer, snow removal, water
- Lcm Property Management Association, Phone Number (303) 221-1117
- Cobblestone Village Subdivision
- Greenbelt
Recreation
- Community Pool
Pet Policy
- Dogs and Cats Allowed
Security
- Carbon Monoxide Detectors
- Fire and Smoke Detector
Ownership History
Purchase Details
Home Financials for this Owner
Home Financials are based on the most recent Mortgage that was taken out on this home.Purchase Details
Home Financials for this Owner
Home Financials are based on the most recent Mortgage that was taken out on this home.Purchase Details
Home Financials for this Owner
Home Financials are based on the most recent Mortgage that was taken out on this home.Similar Homes in the area
Home Values in the Area
Average Home Value in this Area
Purchase History
| Date | Type | Sale Price | Title Company |
|---|---|---|---|
| Warranty Deed | $380,000 | Land Title Guarantee | |
| Quit Claim Deed | -- | None Available | |
| Warranty Deed | $152,500 | Land Title |
Mortgage History
| Date | Status | Loan Amount | Loan Type |
|---|---|---|---|
| Open | $350,000 | New Conventional | |
| Previous Owner | $95,100 | New Conventional | |
| Previous Owner | $100,619 | New Conventional | |
| Previous Owner | $2,721,601 | Construction | |
| Previous Owner | $122,000 | Unknown | |
| Previous Owner | $85,500 | Credit Line Revolving | |
| Previous Owner | $67,500 | Unknown | |
| Previous Owner | $66,000 | Unknown |
Property History
| Date | Event | Price | Change | Sq Ft Price |
|---|---|---|---|---|
| 12/18/2023 12/18/23 | Sold | $380,000 | +1.3% | $330 / Sq Ft |
| 11/16/2023 11/16/23 | For Sale | $375,000 | -- | $326 / Sq Ft |
Tax History Compared to Growth
Tax History
| Year | Tax Paid | Tax Assessment Tax Assessment Total Assessment is a certain percentage of the fair market value that is determined by local assessors to be the total taxable value of land and additions on the property. | Land | Improvement |
|---|---|---|---|---|
| 2024 | $1,920 | $22,190 | $4,380 | $17,810 |
| 2023 | $1,261 | $23,750 | $4,060 | $19,690 |
| 2022 | $1,192 | $18,690 | $3,270 | $15,420 |
| 2021 | $1,228 | $18,690 | $3,270 | $15,420 |
| 2020 | $1,227 | $19,080 | $3,360 | $15,720 |
| 2019 | $1,225 | $19,080 | $3,360 | $15,720 |
| 2018 | $691 | $13,380 | $1,300 | $12,080 |
| 2017 | $589 | $13,380 | $1,300 | $12,080 |
| 2016 | $525 | $11,230 | $1,430 | $9,800 |
| 2015 | $524 | $5,620 | $720 | $4,900 |
| 2014 | -- | $8,810 | $1,430 | $7,380 |
Agents Affiliated with this Home
-
Niki Mattioli

Seller's Agent in 2023
Niki Mattioli
Compass - Denver
(720) 320-7783
1 in this area
13 Total Sales
Map
Source: REcolorado®
MLS Number: 4701938
APN: 1719-29-4-12-209
- 2967 W 81st Ave Unit L
- 2933 W 81st Ave Unit F
- 2929 W 81st Ave Unit H
- 8065 Clay St
- 8057 Bryant St
- 8034 Decatur St
- 2552 W 82nd Ln Unit C
- 7940 Appleblossom Ln
- 7940 Green Ct
- 2432 W 82nd Place Unit I
- 8450 Decatur St Unit 97
- 2430 W 82nd Place Unit 2F
- 8072 Julian St
- 2420 W 82nd Place Unit F
- 2760 W 86th Ave Unit 147
- 2428 W 82nd Place Unit 2G
- 2428 W 82nd Place Unit 2D
- 2580 Valley View Dr
- 8040 Knox Ct
- 2740 W 86th Ave Unit 186
