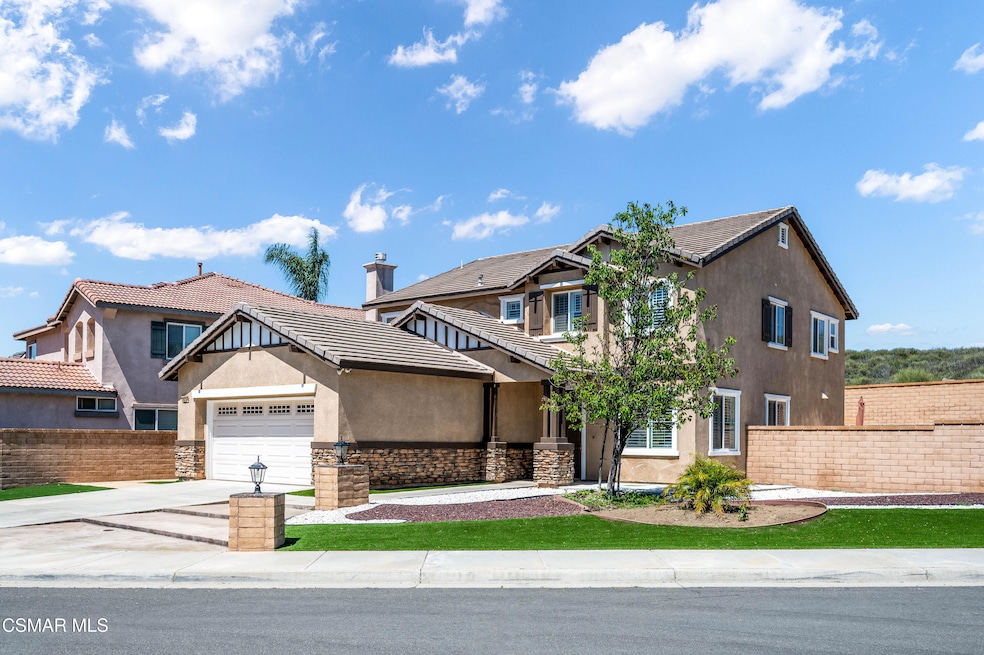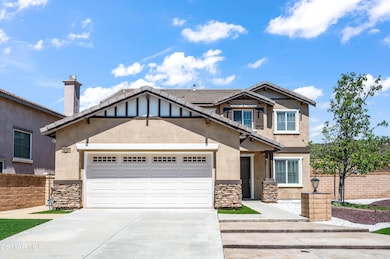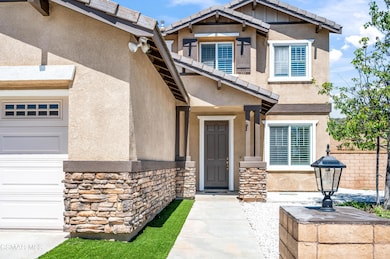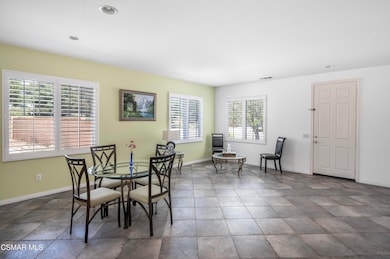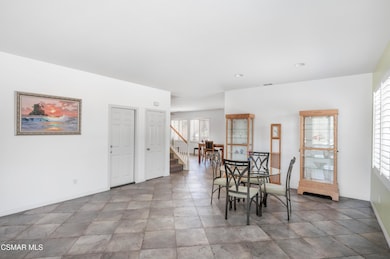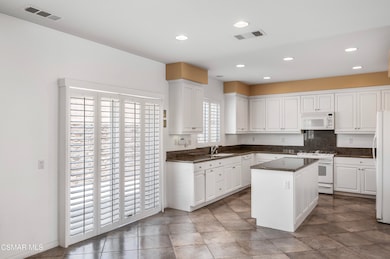
29734 Big Dipper Way Murrieta, CA 92563
Estimated payment $4,434/month
Highlights
- RV Access or Parking
- Peek-A-Boo Views
- Room in yard for a pool
- Monte Vista Elementary School Rated A-
- Open Floorplan
- 3-minute walk to Palomar Park
About This Home
End unit and one of the largest lots on the street! Welcome to 29734 Big Dipper Way, where modern comfort meets spacious living in the heart of Murrieta. This 4-bedroom, 3-bathroom home offers 2,643 square feet of open and airy living space on an expansive 8,276 square foot lot. With travertine tile throughout the main living areas and plush carpet in the bedrooms, the home strikes the perfect balance between style and warmth.
Downstairs, you'll find a full bathroom and a private bedroom—ideal for guests, extended family, or a home office—along with a bright, inviting living space featuring soaring ceilings, a cozy fireplace, recessed lighting, and plantation shutters. Dual-pane windows fill the home with natural light, creating a cheerful, relaxed vibe throughout. The kitchen is perfect for entertaining and everyday living, offering granite countertops, a central island, and an open layout that flows into the dining and living areas.
Upstairs, the spacious bedrooms offer generous closets and plenty of storage. The primary suite features a recessed ceiling, walk-in closet with a window, and an en-suite bath with dual vanities.
Outside, the backyard has been recently hardscaped and provides plenty of space to relax or entertain. As one of the largest lots on the street, this end-unit property offers exceptional outdoor potential—with room to add a pool, create RV parking, or even build a guest house. The front yard also features fresh hardscape and low-maintenance turf for great curb appeal.
A three-car tandem garage provides extra space for vehicles, storage, or even a home gym. This home blends the interior perks of a newer build—high ceilings, recessed lighting, and modern finishes—with the outdoor space and flexibility more commonly found in traditional homes. Conveniently located near Palomar Park and local hiking trails, it's an ideal setting for those who enjoy both comfort and an active outdoor lifestyle.
If you're looking for space, versatility, and a welcoming neighborhood, this Murrieta gem checks all the boxes.
Listing Agent
Keller Williams Westlake Village License #01967352 Listed on: 07/07/2025

Home Details
Home Type
- Single Family
Est. Annual Taxes
- $6,687
Year Built
- Built in 2005
Lot Details
- 8,276 Sq Ft Lot
- Cul-De-Sac
- Block Wall Fence
- Drip System Landscaping
- Sprinkler System
- Back and Front Yard
Parking
- 3 Car Attached Garage
- Side by Side Parking
- Tandem Parking
- Single Garage Door
- Driveway
- RV Access or Parking
Property Views
- Peek-A-Boo
- Mountain
Home Design
- Slab Foundation
- Concrete Roof
- Stucco
Interior Spaces
- 2,643 Sq Ft Home
- 2-Story Property
- Open Floorplan
- Cathedral Ceiling
- Ceiling Fan
- Recessed Lighting
- Raised Hearth
- Gas Fireplace
- Family Room Off Kitchen
- Living Room with Fireplace
- Dining Area
- Travertine
Kitchen
- Breakfast Area or Nook
- Breakfast Bar
- Gas Cooktop
- <<microwave>>
- Dishwasher
- Kitchen Island
- Granite Countertops
Bedrooms and Bathrooms
- 4 Bedrooms
- Walk-In Closet
- 3 Full Bathrooms
- Double Vanity
- <<tubWithShowerToken>>
Laundry
- Laundry Room
- Laundry on upper level
- Dryer
- Washer
- 220 Volts In Laundry
Home Security
- Home Security System
- Carbon Monoxide Detectors
- Fire and Smoke Detector
Outdoor Features
- Room in yard for a pool
- Concrete Porch or Patio
Location
- Property is near a park
Utilities
- Air Conditioning
- Heating System Uses Natural Gas
- Furnace
- 220 Volts
- 220 Volts in Garage
- Municipal Utilities District Water
- Gas Water Heater
- Sewer in Street
Community Details
- No Home Owners Association
Listing and Financial Details
- Assessor Parcel Number 900461003
- Seller Considering Concessions
Map
Home Values in the Area
Average Home Value in this Area
Tax History
| Year | Tax Paid | Tax Assessment Tax Assessment Total Assessment is a certain percentage of the fair market value that is determined by local assessors to be the total taxable value of land and additions on the property. | Land | Improvement |
|---|---|---|---|---|
| 2023 | $6,687 | $398,531 | $115,515 | $283,016 |
| 2022 | $6,562 | $390,717 | $113,250 | $277,467 |
| 2021 | $6,731 | $383,057 | $111,030 | $272,027 |
| 2020 | $6,669 | $379,130 | $109,892 | $269,238 |
| 2019 | $6,585 | $371,697 | $107,738 | $263,959 |
| 2018 | $6,596 | $364,410 | $105,626 | $258,784 |
| 2017 | $6,548 | $357,265 | $103,555 | $253,710 |
| 2016 | $6,537 | $350,261 | $101,525 | $248,736 |
| 2015 | $5,734 | $279,241 | $53,698 | $225,543 |
| 2014 | $5,622 | $273,774 | $52,648 | $221,126 |
Property History
| Date | Event | Price | Change | Sq Ft Price |
|---|---|---|---|---|
| 06/09/2025 06/09/25 | Price Changed | $699,900 | -2.8% | $265 / Sq Ft |
| 05/15/2025 05/15/25 | For Sale | $720,000 | -- | $272 / Sq Ft |
Purchase History
| Date | Type | Sale Price | Title Company |
|---|---|---|---|
| Interfamily Deed Transfer | -- | None Available | |
| Interfamily Deed Transfer | -- | None Available | |
| Grant Deed | $235,000 | None Available | |
| Interfamily Deed Transfer | -- | Multiple | |
| Grant Deed | $260,000 | First American Title Company | |
| Corporate Deed | $543,500 | North American Title Company |
Mortgage History
| Date | Status | Loan Amount | Loan Type |
|---|---|---|---|
| Previous Owner | $255,290 | FHA | |
| Previous Owner | $407,550 | Fannie Mae Freddie Mac |
Similar Homes in the area
Source: Conejo Simi Moorpark Association of REALTORS®
MLS Number: 225002416
APN: 900-461-003
- 37361 Stellarview Ave
- 37434 Lumiere Ave
- 29767 Ascella Ln
- 29746 Maxmillian Ave
- 29844 Circinus St
- 29683 Ski Ranch St
- 36845 Gemina Ave
- 29589 Hazel Glen Rd
- 30342 Brittle Brush St
- 30136 Bonita Springs St
- 36931 Camino Springs Ave
- 36931 Camino Springs Ave
- 30335 Spineflower St
- 36931 Camino Springs Ave
- 30350 Brittle Brush St
- 36631 Desert Tortoise Rd
- 29924 Sycamore Ridge Rd
- 29330 Wrangler Dr
- 37814 Veranda Way
- 29944 Peach Tree Ct
- 37261 Tucana Place
- 30335 Spineflower St
- 30136 Bonita Springs St
- 30460 Arroyo Springs St
- 29694 Saint Andrews Ct
- 29650 Saint Andrews Ct
- 29258 Derby Dr
- 29825 Masters Dr
- 30378 De Caron St
- 31289 Ermitage Ln
- 38916 Paseo de Oro
- 38916 Pso de Oro
- 38245 Murrieta Hot Springs Rd
- 31540 Rose Sage Way
- 35976 Lindstrand Ave Unit 10
- 39058 Agua Vista
- 39261 Delhaven St
- 31250 Jan Steen Ct
- 31757 Paseo Peonia
- 26191 Cypress Union Ln
