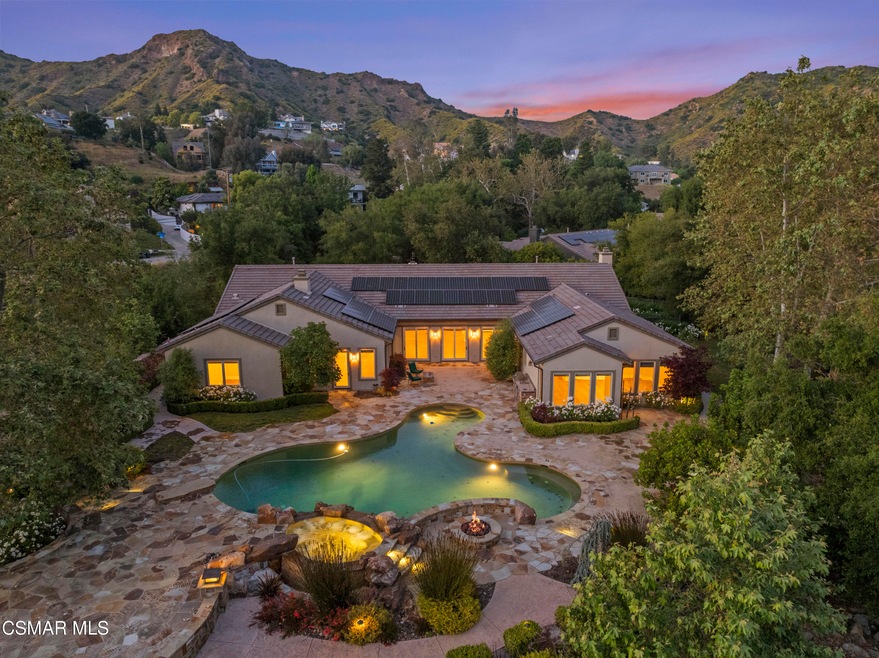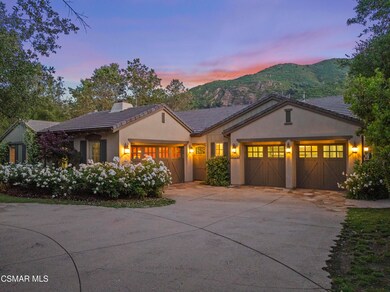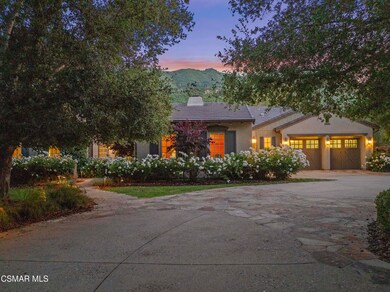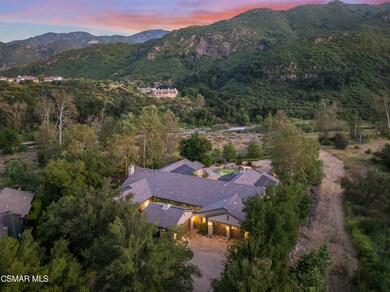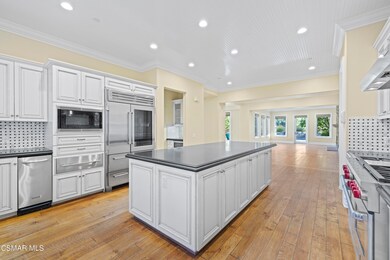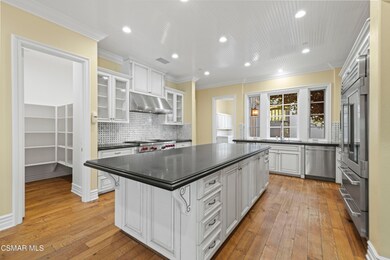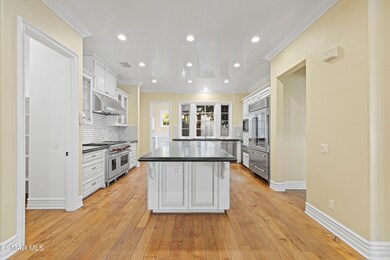
29734 Mulholland Hwy Agoura Hills, CA 91301
Santa Monica Mountains NeighborhoodHighlights
- Pebble Pool Finish
- Solar Power System
- 3.16 Acre Lot
- Sumac Elementary School Rated A
- Gourmet Kitchen
- Canyon View
About This Home
As of September 2024Nestled within the serene embrace of Vintage at Hidden Park lies an extraordinary residence that epitomizes the essence of luxury living. Beyond its privately gated entrance, this single-story themed ranch sits majestically on over 3 acres of pristine land, offering a sanctuary of unparalleled elegance and sophistication.
Step inside to discover a world of luxurious upgrades, from hardwood floors to intricate crown and floor moldings, enhancing the allure of every space. Dual glazed windows frame captivating views, inviting the beauty of the surrounding landscape into the heart of the home.
The master bedroom is a sanctuary of comfort, featuring a serene sitting area overlooking the shimmering pool and majestic mountains beyond. Revel in the opulence of an extra-large walk-in closet and a stunning marble master bathroom, complete with dual vanities.
Each secondary bedroom includes their own private bathroom, ensuring utmost comfort and convenience for family and guests alike. The chef-inspired kitchen is a culinary masterpiece, adorned with stainless steel appliances and an expansive center island, perfect for culinary creations and casual gatherings.
Relax and unwind in the warmth of the family room, where a cozy fireplace beckons, creating an inviting ambiance for intimate gatherings or quiet evenings at home. A separate office offers a peaceful retreat for work or study, with an additional entrance providing flexibility and convenience.
Entertain in style in the formal dining room, where French doors open out to a picturesque patio and pool area, ideal for al fresco dining and leisurely afternoons under the sun. Outside, a custom pool and spa await, surrounded by meticulously manicured hardscape and landscape, offering a serene oasis for outdoor enjoyment and relaxation.
Conveniently located just minutes from pristine beaches and the 101 Freeway, Vintage at Hidden Park offers the perfect blend of serenity and accessibility, along the scenic Mulholland Highway corridor. Experience extraordinary living in this exquisite residence, where every detail is crafted with care and sophistication.
Home Details
Home Type
- Single Family
Est. Annual Taxes
- $26,847
Year Built
- Built in 2006
Lot Details
- 3.16 Acre Lot
- Property Near a Canyon
- Wire Fence
- Sprinkler System
- Lawn
- Property is zoned LCRR1*
HOA Fees
- $289 Monthly HOA Fees
Parking
- 4 Car Direct Access Garage
- Circular Driveway
- Auto Driveway Gate
Property Views
- Canyon
- Mountain
Home Design
- Modern Architecture
- Slab Foundation
- Tile Roof
- Wood Siding
- Stucco
Interior Spaces
- 5,746 Sq Ft Home
- 1-Story Property
- Central Vacuum
- Gas Fireplace
- Double Pane Windows
- Sliding Doors
- Family Room with Fireplace
- Living Room with Fireplace
- Dining Room
- Den
- Engineered Wood Flooring
- Security System Owned
- Laundry Room
Kitchen
- Gourmet Kitchen
- Breakfast Area or Nook
- Breakfast Bar
- <<doubleOvenToken>>
- Gas Cooktop
- Range Hood
- Warming Drawer
- Dishwasher
- Granite Countertops
- Disposal
Bedrooms and Bathrooms
- 5 Bedrooms
- Walk-In Closet
- Double Vanity
- <<tubWithShowerToken>>
- Steam Shower
- Marble Shower
Accessible Home Design
- Wheelchair Adaptable
- Entry Slope Less Than 1 Foot
Eco-Friendly Details
- Solar Power System
- Solar Water Heater
Pool
- Pebble Pool Finish
- In Ground Pool
- Gas Heated Pool
- Outdoor Pool
- Heated Spa
- In Ground Spa
Outdoor Features
- Slab Porch or Patio
- Fire Pit
Additional Homes
- Accessory Dwelling Unit (ADU)
Utilities
- Central Air
- Heating System Uses Natural Gas
- Furnace
- Municipal Utilities District Water
- Natural Gas Water Heater
- Cable TV Available
Community Details
- Vintage At Hidden Park Association
- Built by Vintage Communities
- Property managed by Gold Coast
- The community has rules related to covenants, conditions, and restrictions
Listing and Financial Details
- Assessor Parcel Number 4464001021
- Seller Concessions Not Offered
Ownership History
Purchase Details
Home Financials for this Owner
Home Financials are based on the most recent Mortgage that was taken out on this home.Purchase Details
Home Financials for this Owner
Home Financials are based on the most recent Mortgage that was taken out on this home.Purchase Details
Home Financials for this Owner
Home Financials are based on the most recent Mortgage that was taken out on this home.Purchase Details
Home Financials for this Owner
Home Financials are based on the most recent Mortgage that was taken out on this home.Similar Homes in Agoura Hills, CA
Home Values in the Area
Average Home Value in this Area
Purchase History
| Date | Type | Sale Price | Title Company |
|---|---|---|---|
| Grant Deed | $3,692,500 | -- | |
| Grant Deed | -- | Ticor Title Co | |
| Grant Deed | $1,775,000 | Fidelity National Title Co | |
| Grant Deed | -- | Fidelity Natl Title Ins Co |
Mortgage History
| Date | Status | Loan Amount | Loan Type |
|---|---|---|---|
| Open | $2,769,345 | New Conventional | |
| Previous Owner | $1,293,750 | Adjustable Rate Mortgage/ARM | |
| Previous Owner | $1,100,000 | Adjustable Rate Mortgage/ARM | |
| Previous Owner | $1,100,000 | New Conventional | |
| Previous Owner | $0 | Unknown | |
| Previous Owner | $2,295,200 | Unknown | |
| Previous Owner | $33,500,000 | Unknown | |
| Previous Owner | $22,900,000 | Construction |
Property History
| Date | Event | Price | Change | Sq Ft Price |
|---|---|---|---|---|
| 05/20/2025 05/20/25 | For Rent | $20,125 | 0.0% | -- |
| 05/19/2025 05/19/25 | For Sale | $4,750,000 | +28.6% | $827 / Sq Ft |
| 09/03/2024 09/03/24 | Sold | $3,692,460 | -7.2% | $643 / Sq Ft |
| 08/29/2024 08/29/24 | Pending | -- | -- | -- |
| 06/12/2024 06/12/24 | Price Changed | $3,980,000 | -6.4% | $693 / Sq Ft |
| 05/31/2024 05/31/24 | For Sale | $4,250,000 | -- | $740 / Sq Ft |
Tax History Compared to Growth
Tax History
| Year | Tax Paid | Tax Assessment Tax Assessment Total Assessment is a certain percentage of the fair market value that is determined by local assessors to be the total taxable value of land and additions on the property. | Land | Improvement |
|---|---|---|---|---|
| 2024 | $26,847 | $2,311,936 | $1,406,480 | $905,456 |
| 2023 | $26,317 | $2,266,604 | $1,378,902 | $887,702 |
| 2022 | $25,464 | $2,222,162 | $1,351,865 | $870,297 |
| 2021 | $25,420 | $2,178,591 | $1,325,358 | $853,233 |
| 2019 | $24,516 | $2,113,976 | $1,286,049 | $827,927 |
| 2018 | $24,081 | $2,072,527 | $1,260,833 | $811,694 |
| 2016 | $22,823 | $1,992,050 | $1,211,874 | $780,176 |
| 2015 | $22,432 | $1,962,129 | $1,193,671 | $768,458 |
| 2014 | $22,150 | $1,923,694 | $1,170,289 | $753,405 |
Agents Affiliated with this Home
-
Ani Dermenjian

Seller's Agent in 2025
Ani Dermenjian
Douglas Elliman
(310) 317-9382
3 in this area
21 Total Sales
-
Shane Dulgeroff

Seller's Agent in 2024
Shane Dulgeroff
Shane Homes
(805) 630-4458
3 in this area
88 Total Sales
-
Dominic Nocera

Seller Co-Listing Agent in 2024
Dominic Nocera
American Heritage Realty
(805) 444-3434
1 in this area
48 Total Sales
Map
Source: Conejo Simi Moorpark Association of REALTORS®
MLS Number: 224002138
APN: 4464-001-021
- 29728 Triunfo Dr
- 2224 Careful Ave
- 29704 Triunfo Dr
- 29845 Vista Del Arroyo
- 29575 Mulholland Hwy
- 29500 Mulholland Hwy
- 34550 Mulholland Hwy
- 2524 Sierra Creek Rd
- 29303 S Lake Shore Dr
- 3380 Kanan Rd
- 29153 Crags Dr
- 2317 Sierra Creek Rd
- 2411 Highpoint Dr
- 1930 Seminole Dr
- 1908 Hazel Nut Ct
- 29255 S Lake Shore Dr
- 28801 S Lake Shore Dr
- 30473 Mulholland Hwy Unit 196
- 29012 Crags Dr
- 2344 Laguna Circle Dr
