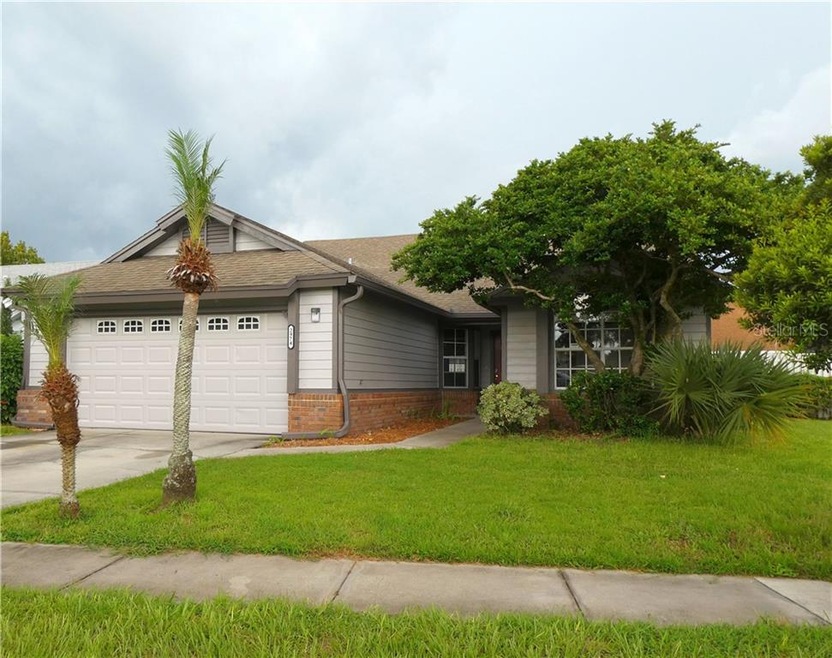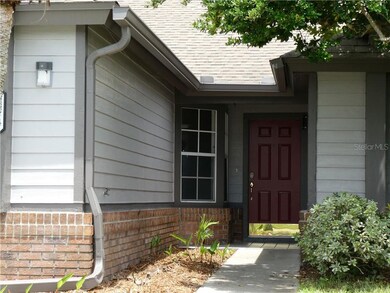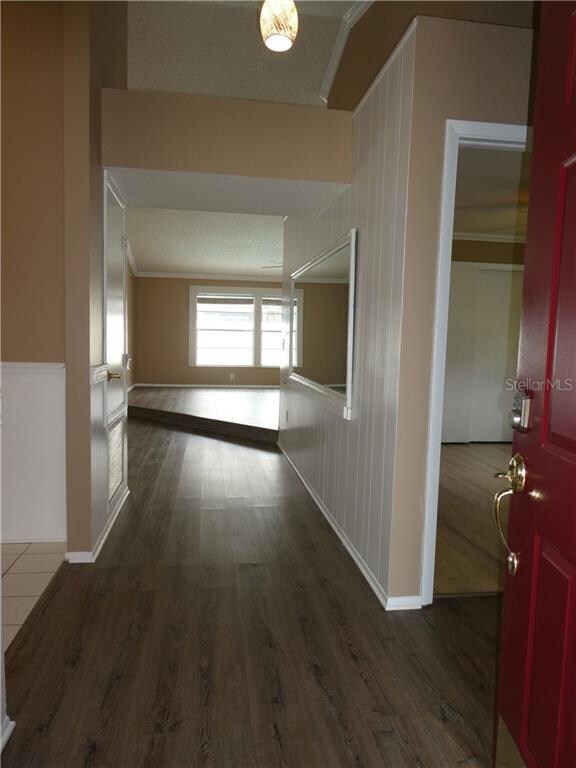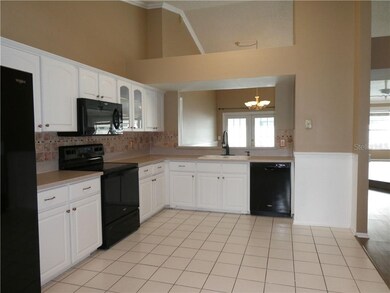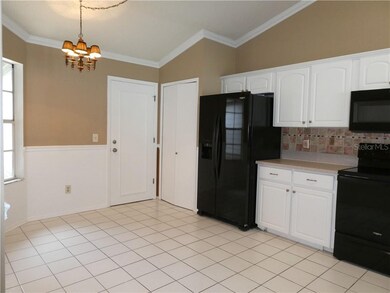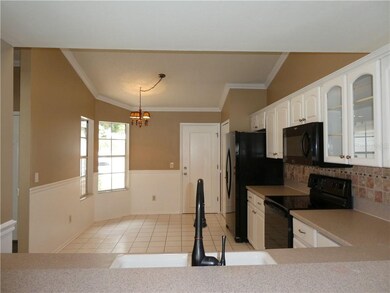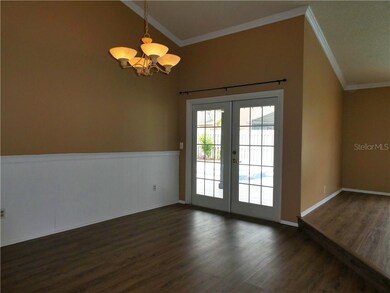
2974 Falling Tree Cir Orlando, FL 32837
Hunters Creek NeighborhoodEstimated Value: $402,143 - $439,000
Highlights
- Golf Course Community
- Heated In Ground Pool
- Clubhouse
- Endeavor Elementary School Rated 9+
- Open Floorplan
- Cathedral Ceiling
About This Home
As of December 2019HUGE PRICE REDUCTION!!! Beautiful Saltwater Pool home in the heart of Hunter’s Creek! This spacious 3 bedroom, 2 bath, saltwater pool home features new kitchen appliances, tankless water heater, soaring ceilings, large, bright windows throughout for bright, natural light. French doors welcome you to the relaxing lanai, and there is a private pool entrance from the Master Suite. Fresh paint, new gutters, new garage door opener, insulated garage door, tile and new wood flooring throughout, all overlooking the lanai with a propane heated saltwater pool and spa to relax and entertain your family and friends. Brand NEW pool pump, fan and motor with 3 year transferable warranty. Located in Fox Haven, within the highly desirable Hunter’s Creek community, this is a very private neighborhood on the golf course and across from Eagle Park which boasts 3 tennis courts, a beautiful playground, community club house, basketball and racquetball courts, volleyball pit, and a spectacular pier overlooking a beautiful lake. Hunter’s Creek is a golf community and centrally located to all major roads, 417, John Young, the Turnpike, 441, 192 and minutes from OIA, Sea World, Disney, Lake Nona and all the amazing shopping, restaurants and attractions. You can live close to all that Orlando offers, yet go home to a quiet, suburban escape. Enjoy the seven parks in Hunters Creek that are available to all residents of the community. Come see this home today!
Last Agent to Sell the Property
CHARLES RUTENBERG REALTY ORLANDO License #3053569 Listed on: 08/18/2019

Last Buyer's Agent
Kelly Jones, Jr
License #3129667
Home Details
Home Type
- Single Family
Est. Annual Taxes
- $3,641
Year Built
- Built in 1988
Lot Details
- 5,279 Sq Ft Lot
- Southwest Facing Home
- Fenced
- Landscaped with Trees
- Property is zoned P-D
HOA Fees
- $80 Monthly HOA Fees
Parking
- 2 Car Attached Garage
- Garage Door Opener
- Driveway
- Open Parking
Home Design
- Traditional Architecture
- Planned Development
- Brick Exterior Construction
- Slab Foundation
- Wood Frame Construction
- Shingle Roof
- Wood Siding
Interior Spaces
- 1,619 Sq Ft Home
- Open Floorplan
- Cathedral Ceiling
- Ceiling Fan
- Blinds
- Rods
- French Doors
- Sliding Doors
- Family Room
- Combination Dining and Living Room
- Breakfast Room
- Ceramic Tile Flooring
- Fire and Smoke Detector
- Laundry in Garage
Kitchen
- Eat-In Kitchen
- Range with Range Hood
- Microwave
- Dishwasher
- Disposal
Bedrooms and Bathrooms
- 3 Bedrooms
- Primary Bedroom on Main
- Split Bedroom Floorplan
- Walk-In Closet
- 2 Full Bathrooms
Pool
- Heated In Ground Pool
- Heated Spa
- In Ground Spa
- Gunite Pool
- Saltwater Pool
- Pool Lighting
Outdoor Features
- Enclosed patio or porch
- Rain Gutters
Schools
- Endeavor Elementary School
- Hunter's Creek Middle School
- Freedom High School
Utilities
- Central Heating and Cooling System
- Heat Pump System
- Thermostat
- Tankless Water Heater
- High Speed Internet
- Phone Available
- Cable TV Available
Listing and Financial Details
- Down Payment Assistance Available
- Visit Down Payment Resource Website
- Legal Lot and Block 10 / 00/100
- Assessor Parcel Number 33-24-29-3103-00-100
Community Details
Overview
- Hunters Creek Community Assn. Association, Phone Number (407) 240-6000
- Visit Association Website
- Hunters Creek Tr 140 Ph 01 Subdivision
- The community has rules related to deed restrictions, fencing
- Rental Restrictions
Amenities
- Clubhouse
Recreation
- Golf Course Community
- Tennis Courts
- Community Basketball Court
- Racquetball
- Community Playground
- Park
Ownership History
Purchase Details
Home Financials for this Owner
Home Financials are based on the most recent Mortgage that was taken out on this home.Purchase Details
Home Financials for this Owner
Home Financials are based on the most recent Mortgage that was taken out on this home.Purchase Details
Similar Homes in Orlando, FL
Home Values in the Area
Average Home Value in this Area
Purchase History
| Date | Buyer | Sale Price | Title Company |
|---|---|---|---|
| Minko Vincent Michael | $280,000 | North American Title Company | |
| Wetzel John | $222,800 | Attorney | |
| Jordan Jackie L | $38,600 | -- |
Mortgage History
| Date | Status | Borrower | Loan Amount |
|---|---|---|---|
| Open | Minko Vincent Michael | $57,683 | |
| Closed | Minko Vincent Michael | $10,939 | |
| Open | Minko Vincent Michael | $274,928 | |
| Previous Owner | Wetzel John | $211,612 | |
| Previous Owner | Jordan Jackie L | $50,000 | |
| Previous Owner | Jordan Jackie Lynn | $70,000 |
Property History
| Date | Event | Price | Change | Sq Ft Price |
|---|---|---|---|---|
| 12/27/2019 12/27/19 | Sold | $280,000 | 0.0% | $173 / Sq Ft |
| 11/13/2019 11/13/19 | Pending | -- | -- | -- |
| 11/07/2019 11/07/19 | Price Changed | $280,000 | -3.1% | $173 / Sq Ft |
| 10/23/2019 10/23/19 | Price Changed | $289,000 | -2.0% | $179 / Sq Ft |
| 09/29/2019 09/29/19 | Price Changed | $295,000 | -1.6% | $182 / Sq Ft |
| 08/18/2019 08/18/19 | For Sale | $299,900 | -- | $185 / Sq Ft |
Tax History Compared to Growth
Tax History
| Year | Tax Paid | Tax Assessment Tax Assessment Total Assessment is a certain percentage of the fair market value that is determined by local assessors to be the total taxable value of land and additions on the property. | Land | Improvement |
|---|---|---|---|---|
| 2025 | $3,735 | $253,697 | -- | -- |
| 2024 | $3,456 | $253,697 | -- | -- |
| 2023 | $3,456 | $237,424 | $0 | $0 |
| 2022 | $3,312 | $230,509 | $0 | $0 |
| 2021 | $3,257 | $223,795 | $0 | $0 |
| 2020 | $3,086 | $220,705 | $70,000 | $150,705 |
| 2019 | $3,907 | $222,313 | $70,000 | $152,313 |
| 2018 | $3,641 | $204,046 | $55,000 | $149,046 |
| 2017 | $3,440 | $190,830 | $45,000 | $145,830 |
| 2016 | $3,421 | $187,189 | $45,000 | $142,189 |
| 2015 | $3,282 | $178,300 | $45,000 | $133,300 |
| 2014 | $3,082 | $161,054 | $45,000 | $116,054 |
Agents Affiliated with this Home
-
Elizabeth Thomas

Seller's Agent in 2019
Elizabeth Thomas
CHARLES RUTENBERG REALTY ORLANDO
(407) 923-9440
6 Total Sales
-
K
Buyer's Agent in 2019
Kelly Jones, Jr
Map
Source: Stellar MLS
MLS Number: O5805746
APN: 33-2429-3103-00-100
- 2939 Falling Tree Cir
- 3170 Zaharias Dr
- 2821 Lone Feather Dr
- 2734 Eagle Lake Dr
- 2626 Clarinet Dr
- 2732 Lone Feather Dr
- 2631 Eagles Nest Ct
- 3027 Eagle Lake Dr
- 3137 Timucua Cir
- 14772 Eagles Crossing Dr
- 14313 Dulcimer Ct
- 2949 Zaharias Dr
- 14712 Eagles Crossing Dr
- 14737 Eagles Crossing Dr
- 2602 Talon Ct
- 14339 Windchime Ln
- 14326 Mandolin Dr
- 14607 Traders Path
- 3033 Zaharias Dr
- 3244 Amaca Cir
- 2974 Falling Tree Cir
- 2970 Falling Tree Cir
- 2978 Falling Tree Cir
- 2966 Falling Tree Cir
- 2738 Falling Tree Cir
- 2742 Falling Tree Cir
- 2734 Falling Tree Cir
- 2746 Falling Tree Cir
- 2962 Falling Tree Cir
- 2728 Falling Tree Cir
- 14521 Moss Point Ct
- 14520 Moss Point Ct
- 14507 Fox Haven Blvd
- 2706 Falling Tree Cir
- 2958 Falling Tree Cir
- 14527 Moss Point Ct
- 14522 Falling Tree Ct
- 14526 Moss Point Ct
- 14519 Fox Haven Blvd
- 14501 Fox Haven Blvd
