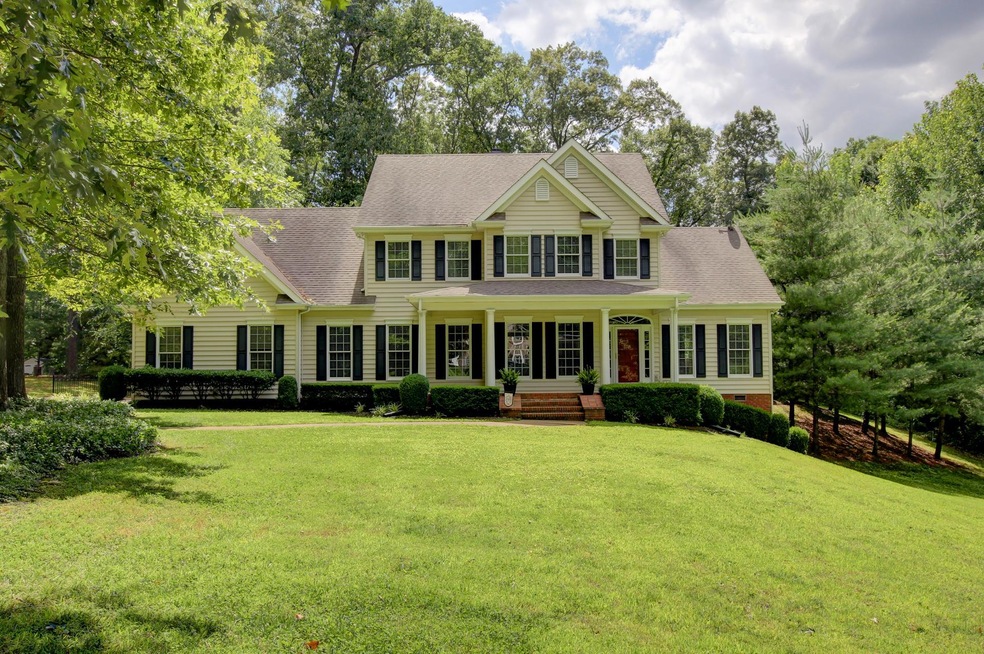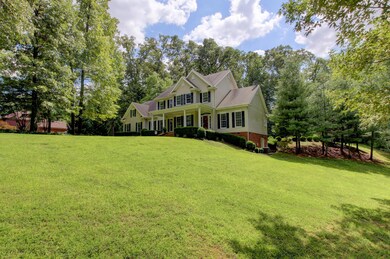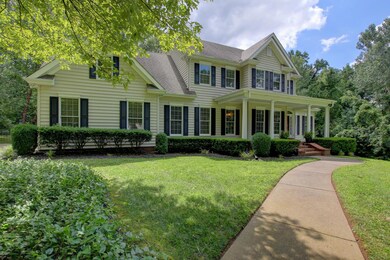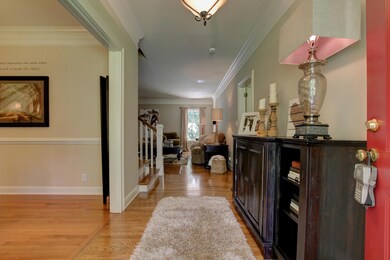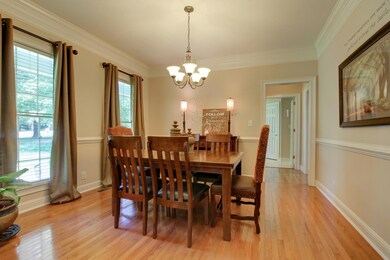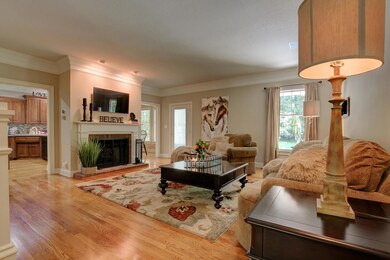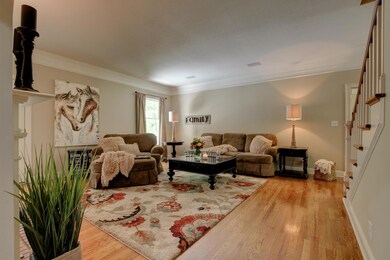
2974 W Mor Dr Clarksville, TN 37043
Highlights
- In Ground Pool
- Traditional Architecture
- 1 Fireplace
- Carmel Elementary School Rated A-
- Wood Flooring
- Separate Formal Living Room
About This Home
As of June 2023Exclusive home located in a quiet established neighborhood on 3.2 acres! Private backyard oasis with in ground pool & huge patio area with lavish landscaping! Chefs kitchen w/ gorgeous island, Chic LR w/ FP, & pristine master on main! A must see!!
Last Agent to Sell the Property
Recer Home Group - Keller Williams Realty License #209250, 290413 Listed on: 06/09/2017

Last Buyer's Agent
Recer Home Group - Keller Williams Realty License #209250, 290413 Listed on: 06/09/2017

Home Details
Home Type
- Single Family
Est. Annual Taxes
- $3,513
Year Built
- Built in 1999
Lot Details
- 3.2 Acre Lot
HOA Fees
- $4 Monthly HOA Fees
Parking
- 2 Car Attached Garage
- Driveway
Home Design
- Traditional Architecture
- Shingle Roof
- Vinyl Siding
Interior Spaces
- 3,450 Sq Ft Home
- Property has 2 Levels
- Ceiling Fan
- 1 Fireplace
- Separate Formal Living Room
- Interior Storage Closet
- Crawl Space
Kitchen
- <<microwave>>
- Dishwasher
- Disposal
Flooring
- Wood
- Carpet
- Tile
Bedrooms and Bathrooms
- 4 Bedrooms | 1 Main Level Bedroom
- Walk-In Closet
Laundry
- Dryer
- Washer
Home Security
- Intercom
- Fire and Smoke Detector
Outdoor Features
- In Ground Pool
- Covered patio or porch
Schools
- Sango Elementary School
- Rossview Middle School
- Rossview High School
Utilities
- Cooling Available
- Central Heating
- Septic Tank
Community Details
- Windermere Subdivision
Listing and Financial Details
- Assessor Parcel Number 063063A A 02900 00011063A
Ownership History
Purchase Details
Home Financials for this Owner
Home Financials are based on the most recent Mortgage that was taken out on this home.Purchase Details
Home Financials for this Owner
Home Financials are based on the most recent Mortgage that was taken out on this home.Purchase Details
Home Financials for this Owner
Home Financials are based on the most recent Mortgage that was taken out on this home.Purchase Details
Purchase Details
Similar Homes in Clarksville, TN
Home Values in the Area
Average Home Value in this Area
Purchase History
| Date | Type | Sale Price | Title Company |
|---|---|---|---|
| Warranty Deed | $635,000 | None Listed On Document | |
| Warranty Deed | $410,000 | -- | |
| Warranty Deed | $395,000 | -- | |
| Deed | $405,000 | -- | |
| Deed | $35,575 | -- |
Mortgage History
| Date | Status | Loan Amount | Loan Type |
|---|---|---|---|
| Closed | $144,750 | Construction | |
| Open | $603,250 | FHA | |
| Previous Owner | $369,000 | New Conventional | |
| Previous Owner | $395,000 | VA | |
| Previous Owner | $60,000 | No Value Available | |
| Previous Owner | $128,000 | No Value Available |
Property History
| Date | Event | Price | Change | Sq Ft Price |
|---|---|---|---|---|
| 06/03/2025 06/03/25 | For Sale | $979,000 | +54.2% | $220 / Sq Ft |
| 06/22/2023 06/22/23 | Sold | $635,000 | -9.3% | $184 / Sq Ft |
| 05/23/2023 05/23/23 | Pending | -- | -- | -- |
| 05/12/2023 05/12/23 | For Sale | $699,999 | +337.5% | $203 / Sq Ft |
| 11/18/2019 11/18/19 | Pending | -- | -- | -- |
| 11/12/2019 11/12/19 | For Sale | $160,000 | -59.5% | $46 / Sq Ft |
| 07/18/2017 07/18/17 | Sold | $395,000 | -- | $114 / Sq Ft |
Tax History Compared to Growth
Tax History
| Year | Tax Paid | Tax Assessment Tax Assessment Total Assessment is a certain percentage of the fair market value that is determined by local assessors to be the total taxable value of land and additions on the property. | Land | Improvement |
|---|---|---|---|---|
| 2024 | $4,224 | $141,750 | $0 | $0 |
| 2023 | $4,224 | $102,500 | $0 | $0 |
| 2022 | $4,326 | $102,500 | $0 | $0 |
| 2021 | $4,326 | $102,500 | $0 | $0 |
| 2020 | $4,120 | $102,500 | $0 | $0 |
| 2019 | $4,120 | $102,500 | $0 | $0 |
| 2018 | $3,513 | $71,825 | $0 | $0 |
| 2017 | $1,011 | $81,500 | $0 | $0 |
| 2016 | $2,502 | $81,500 | $0 | $0 |
| 2015 | $3,552 | $84,275 | $0 | $0 |
| 2014 | $3,504 | $84,275 | $0 | $0 |
| 2013 | $3,850 | $87,900 | $0 | $0 |
Agents Affiliated with this Home
-
Christopher Fumia

Seller's Agent in 2025
Christopher Fumia
Crye-Leike
(408) 497-0748
93 Total Sales
-
Nikki Watts

Seller's Agent in 2023
Nikki Watts
Red Bird Realty
(615) 720-7025
80 Total Sales
-
Justin Spurlock
J
Seller Co-Listing Agent in 2023
Justin Spurlock
Red Bird Realty
(615) 476-2879
33 Total Sales
-
Travis Recer

Seller's Agent in 2017
Travis Recer
Recer Home Group - Keller Williams Realty
(931) 302-5604
472 Total Sales
Map
Source: Realtracs
MLS Number: 1835455
APN: 063A-A-029.00
- 2703 Wakefield Dr
- 951 Ridgewood Dr
- 720 Vaughan Rd
- 800 Hornbuckle Rd
- 853 Hornbuckle Rd
- 708 W Accipiter Cir
- 845 Nandina Ct
- 3158 Whitetail Dr
- 3142 Whitetail Dr
- 3120 Holly Point
- 1177 Christian James Dr
- 1173 Christian James Dr
- 900 Piter Rd
- 1680 Ellie Piper Cir
- 3142 Arrow Ln
- 397 Frontier Dr
- 1128 Christian James Dr
- 3139 Holly Point
- 2839 Scenic Dr
- 3144 Holly Point
