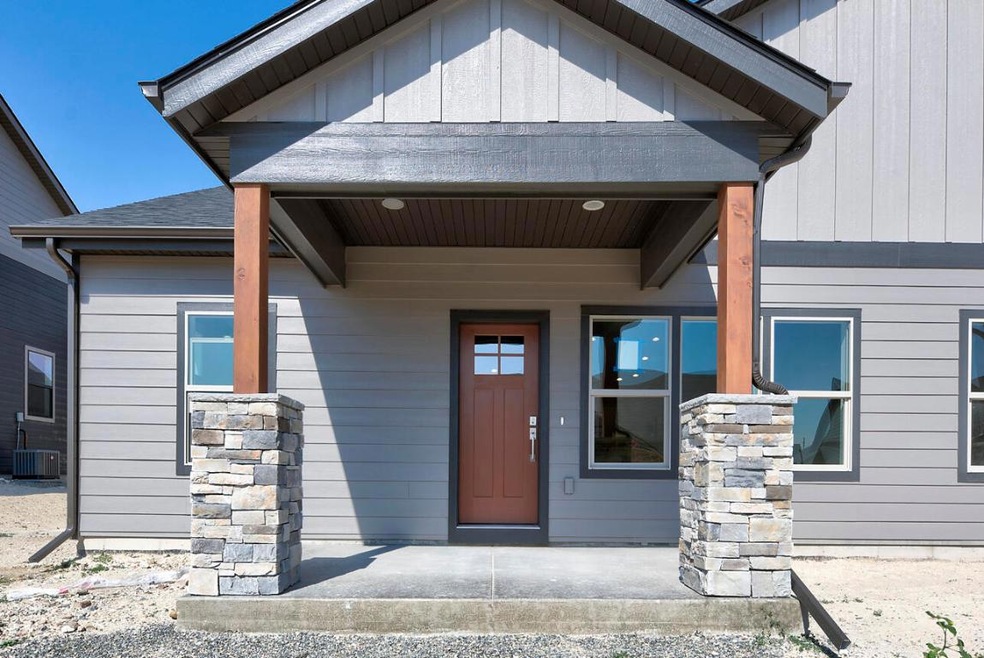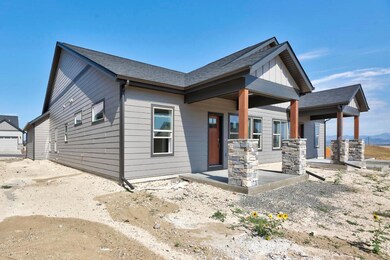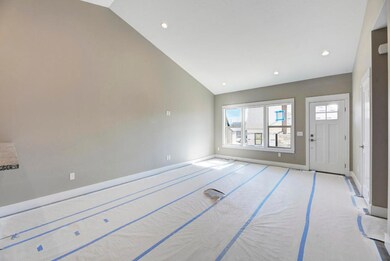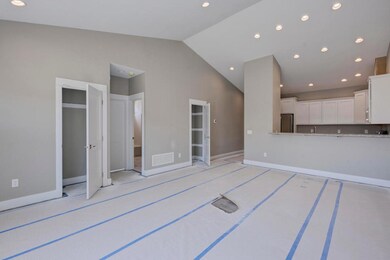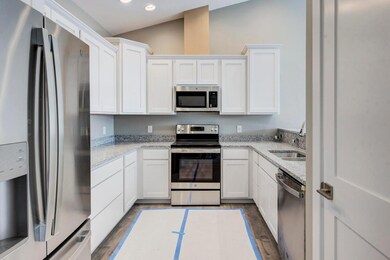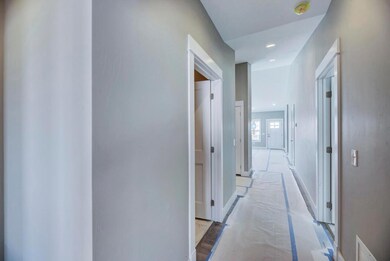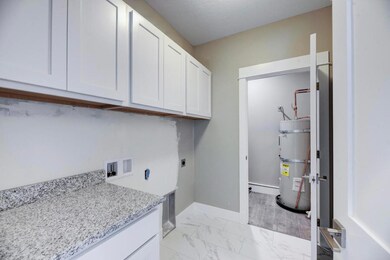
2975 Aspen View Loop Helena, MT 59601
Mountain View Meadows NeighborhoodHighlights
- New Construction
- Porch
- Patio
- Vaulted Ceiling
- 2 Car Attached Garage
- Energy-Efficient Appliances
About This Home
As of November 2022Remarks: Newly constructed 3BD/2BA 1464 SF single-level condo in Mountain View Meadows subdivision. Entertain at your raised breakfast bar in the vaulted great room or relax and enjoy the landscaped courtyard off the covered front porch. The owner's bath features a double vanity, walk-in tiled shower, and private water closet. A roomy 2nd bath boasts linen shelves and a tub/bath combo. The 3rd bedroom/flex space opens onto a covered outdoor living space with a short concrete walkway to the driveway. Convenient, 2-car attached garage with additional parking.Extra storage spaces include a small pantry, coat closet and extra space in the utility room off the laundry. $150 per month condo fee
Last Agent to Sell the Property
Keller Williams Capital Realty License #RRE-RBS-LIC-61688

Last Buyer's Agent
Berkshire Hathaway HomeServices - Helena License #RRE-RBS-LIC-88006

Property Details
Home Type
- Condominium
Est. Annual Taxes
- $3,351
Year Built
- Built in 2022 | New Construction
Lot Details
- Property fronts a private road
- Partially Fenced Property
- Few Trees
HOA Fees
- $150 Monthly HOA Fees
Parking
- 2 Car Attached Garage
- Garage Door Opener
Home Design
- Poured Concrete
- Wood Frame Construction
- Composition Roof
- Stone
Interior Spaces
- 1,464 Sq Ft Home
- Property has 1 Level
- Vaulted Ceiling
- Basement
- Crawl Space
Kitchen
- Oven or Range
- Microwave
- Dishwasher
- Disposal
Bedrooms and Bathrooms
- 3 Bedrooms
- 2 Full Bathrooms
Home Security
Eco-Friendly Details
- Energy-Efficient Appliances
- Energy-Efficient Windows
- Energy-Efficient HVAC
- Energy-Efficient Lighting
- Energy-Efficient Insulation
- Energy-Efficient Doors
- Energy-Efficient Thermostat
Outdoor Features
- Patio
- Porch
Utilities
- Forced Air Heating and Cooling System
- Heating System Uses Natural Gas
- High-Efficiency Water Heater
- Phone Available
- Cable TV Available
Listing and Financial Details
- Assessor Parcel Number 05188835411017000
Community Details
Overview
- Built by Weatherall Builders
- Mountain View Meadows Subdivision
Security
- Carbon Monoxide Detectors
- Fire and Smoke Detector
Map
Home Values in the Area
Average Home Value in this Area
Property History
| Date | Event | Price | Change | Sq Ft Price |
|---|---|---|---|---|
| 03/29/2025 03/29/25 | For Sale | $424,000 | +2.2% | $290 / Sq Ft |
| 11/04/2022 11/04/22 | Sold | -- | -- | -- |
| 10/10/2022 10/10/22 | Pending | -- | -- | -- |
| 08/29/2022 08/29/22 | For Sale | $415,000 | -- | $283 / Sq Ft |
Tax History
| Year | Tax Paid | Tax Assessment Tax Assessment Total Assessment is a certain percentage of the fair market value that is determined by local assessors to be the total taxable value of land and additions on the property. | Land | Improvement |
|---|---|---|---|---|
| 2024 | $3,351 | $367,300 | $0 | $0 |
| 2023 | $4,017 | $367,300 | $0 | $0 |
| 2022 | $569 | $21,870 | $0 | $0 |
Mortgage History
| Date | Status | Loan Amount | Loan Type |
|---|---|---|---|
| Open | $260,000 | New Conventional |
Deed History
| Date | Type | Sale Price | Title Company |
|---|---|---|---|
| Warranty Deed | -- | Flying S Title & Escrow |
Similar Homes in the area
Source: Montana Regional MLS
MLS Number: 22212899
APN: 05-1888-35-4-11-01-7019
- 2930 Aspen View Loop Unit 3
- 2883 Alpine View Loop
- 2876 Stacia Ave
- 2858 Twilight Ave
- 2871 Alexis Ave
- 2830 Berwin St
- 2809 Stacia Ave
- 2826 Berwin St
- 2877 Travis Ave
- 2920 Travis Ave
- 2824 Berwin St
- 2785 Favor Loop
- 2767 Favor Loop
- 2799 Alexis Ave
- 2840 Jeannette Rankin Dr
- 2762 Lone Chief Loop
- 2746 Lone Chief Loop
- 2769 Crow Peak Ave
- 2673 Jeannette Rankin Dr Unit 12
- 314 Donna St
