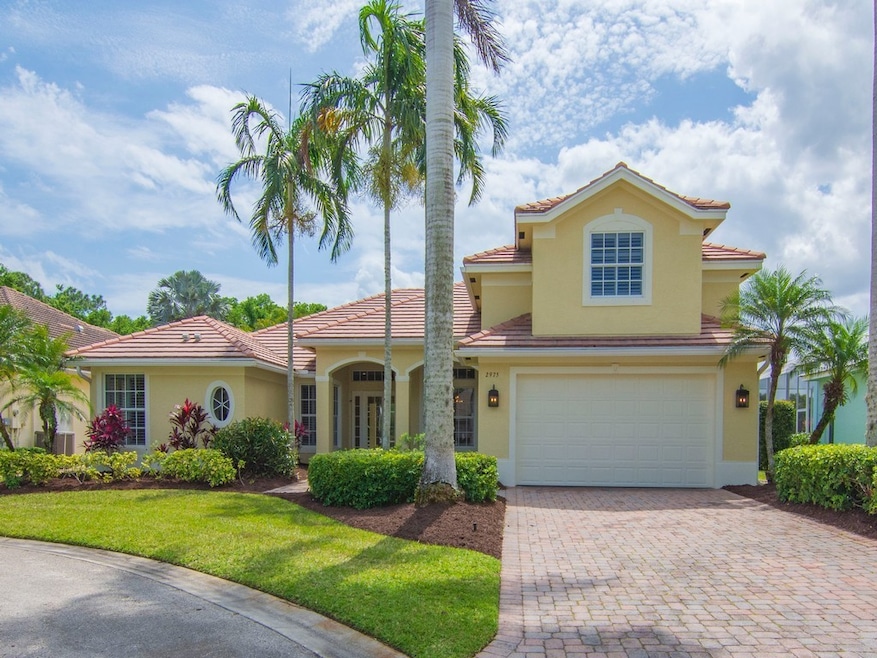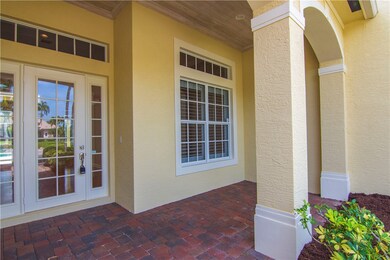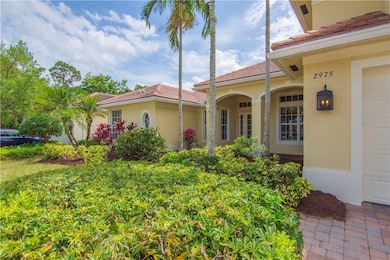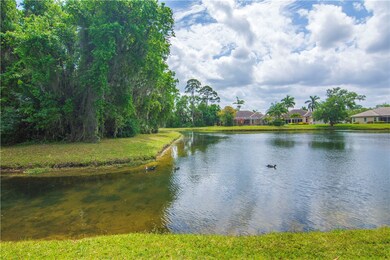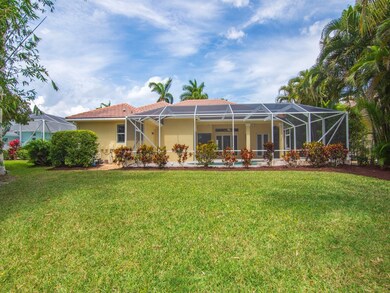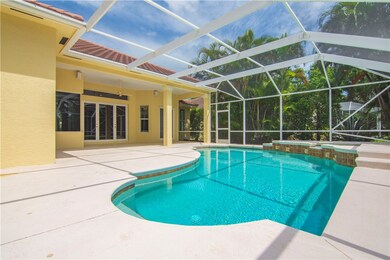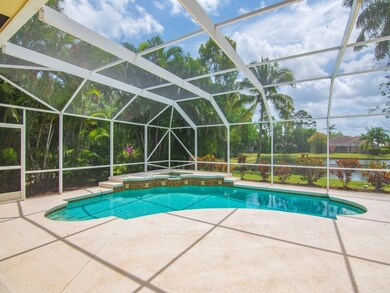2975 Piedmont Place SW Vero Beach, FL 32968
Florida Ridge NeighborhoodHighlights
- Lake Front
- Spa
- Main Floor Primary Bedroom
- Vero Beach High School Rated A-
- Home fronts a pond
- High Ceiling
About This Home
This beautiful 3,086 sq ft home features 4 Bed+office, 3 BA, and a 2nd story bonus room! The kitchen boasts new stainless steel appliances. Gleaming wood floors ar throughout the living areas. Large private screened lanai and sparkling in ground pool overlooks a tranquil pond. Extra-long paver driveway and 2 car garage provides lot of off-street parking.
Listing Agent
Keller Williams Realty of VB Brokerage Phone: 201-280-3432 License #3577956 Listed on: 07/17/2025

Home Details
Home Type
- Single Family
Year Built
- Built in 2005
Lot Details
- 10,454 Sq Ft Lot
- Home fronts a pond
- Lake Front
- Sprinkler System
Parking
- Paver Block
Interior Spaces
- 3,086 Sq Ft Home
- 2-Story Property
- Crown Molding
- High Ceiling
- Blinds
- French Doors
- Sliding Doors
- Carpet
- Lake Views
Kitchen
- Range
- Microwave
- Dishwasher
Bedrooms and Bathrooms
- 4 Bedrooms
- Primary Bedroom on Main
- 3 Full Bathrooms
Laundry
- Laundry in unit
- Dryer
- Washer
- Laundry Tub
Pool
- Free Form Pool
- Spa
Outdoor Features
- Screened Patio
Utilities
- Central Heating and Cooling System
- Electric Water Heater
Listing and Financial Details
- Tenant pays for cable TV, electricity, internet, water
- Tax Lot 74
- Assessor Parcel Number 33392700009000000074.0
Community Details
Overview
- Ar Choice Association
- Ansley Park Subdivision
Pet Policy
- Pets Allowed
Map
Source: REALTORS® Association of Indian River County
MLS Number: 289698
APN: 33-39-27-00009-0000-00074.0
- 1090 Buckhead Dr SW
- 1190 Buckhead Dr SW
- 2645 12th Square SW
- 1226 32nd Ave SW
- 2523 12th Square SW
- 2538 12th Square SW
- 2613 Langrove Ln SW
- 3510 11th St SW
- 2558 12th Square SW
- 1245 34th Ave SW
- 2559 12th Square SW
- 1246 35th Ave SW
- 2475 Langrove Ln SW
- 2577 12th Square SW
- 2513 Stockbridge Square SW
- 1335 25th Ave SW
- 2508 Stockbridge Square SW
- 2597 Stockbridge Square SW
- 1306 23rd Ave SW
- 2651 12th Square SW
- 2637 12th Square SW
- 2553 Langrove Ln SW
- 828 Langrove Ave SW
- 826 Middleton Dr SW
- 801 Middleton Dr SW
- 2565 Stockbridge Square SW
- 1336 25th Ave SW
- 2305 13th Place SW
- 2390 SW Vero Cir S Unit 3
- 2580 15th St SW
- 739 S Ocracoke Square SW
- 1011 19th Ave SW
- 1315 20th Ave SW
- 2040 Amazon Way SW
- 1370 19th Ave SW
- 1325 17th Ct SW
- 1680 19th Ave SW
- 1739 Berkshire Cir SW
- 3673 2nd Place SW
