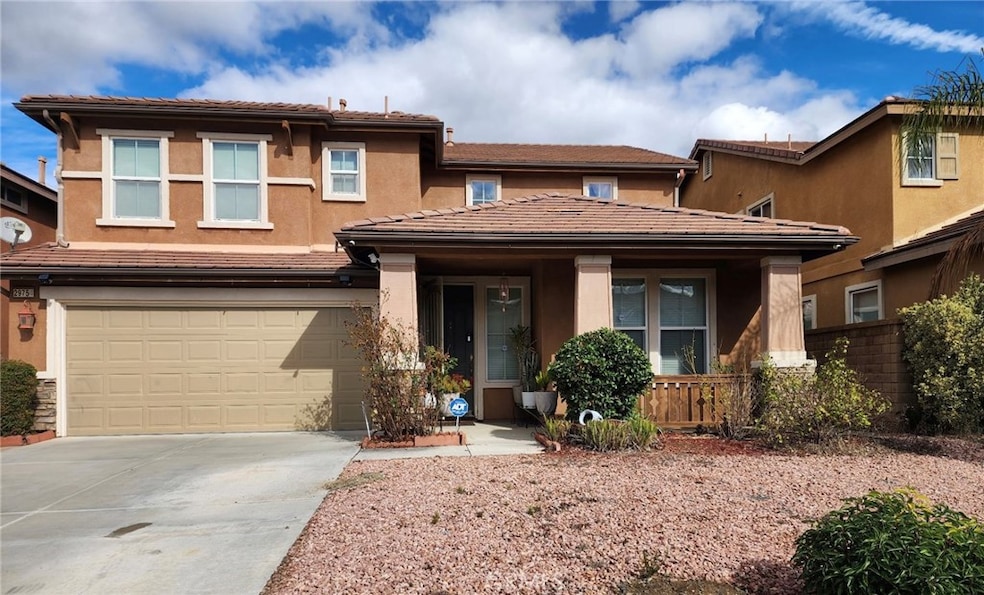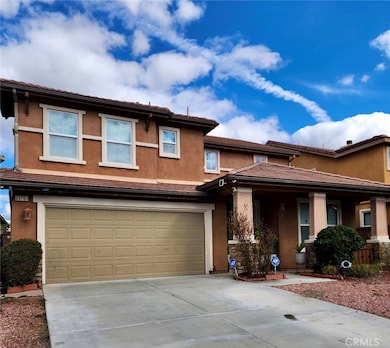29754 Maxmillian Ave Murrieta, CA 92563
Estimated payment $4,090/month
Highlights
- Cathedral Ceiling
- Modern Architecture
- Granite Countertops
- Monte Vista Elementary School Rated A-
- Loft
- 4-minute walk to Palomar Park
About This Home
Welcome to this beautiful 4-bedroom, 3-bathroom home offering 2,520 sq. ft. of comfortable living space. From the moment you enter, you’ll be greeted by a bright living room with vaulted ceilings, creating an open and airy ambiance. The first level features wood-look tile flooring throughout, combining durability with warm, stylish appeal. Enjoy a separate family room with a cozy fireplace, and a well-appointed kitchen with a center island, granite countertops, and plenty of cabinet space—perfect for cooking and entertaining. A convenient downstairs bedroom provides flexibility for guests or multi-generational living. Upstairs, you'll find a spacious loft, ideal for a home office, playroom, or media space, along with a laundry room for added convenience. The primary suite offers a relaxing retreat with ample space and comfort. Step outside to a beautifully landscaped backyard featuring a covered patio, ideal for outdoor dining and gatherings. The property includes a 2-car garage with a long driveway, plus overhead storage racks and cabinets for maximum organization. Additional upgrades include a whole-house water softener and water filtration system, providing clean, quality water throughout the home. Located close to parks, shopping, and schools, this home offers the perfect blend of comfort, convenience, and modern living—ready for its next owner to move right in.
Listing Agent
RE/MAX TIME REALTY Brokerage Phone: 909-816-7411 License #01851541 Listed on: 11/21/2025

Home Details
Home Type
- Single Family
Est. Annual Taxes
- $6,610
Year Built
- Built in 2005
Lot Details
- 5,227 Sq Ft Lot
- Paved or Partially Paved Lot
- Level Lot
- Front and Back Yard Sprinklers
- Private Yard
- Back and Front Yard
Parking
- 2 Car Attached Garage
Home Design
- Modern Architecture
- Entry on the 1st floor
- Turnkey
- Slab Foundation
- Tile Roof
- Stucco
Interior Spaces
- 2,520 Sq Ft Home
- 2-Story Property
- Cathedral Ceiling
- Recessed Lighting
- Family Room with Fireplace
- Family Room Off Kitchen
- Living Room
- Dining Room
- Loft
Kitchen
- Open to Family Room
- Eat-In Kitchen
- Gas Range
- Microwave
- Dishwasher
- Kitchen Island
- Granite Countertops
- Disposal
Flooring
- Carpet
- Tile
Bedrooms and Bathrooms
- 4 Bedrooms | 1 Main Level Bedroom
- Walk-In Closet
- 3 Full Bathrooms
Laundry
- Laundry Room
- Laundry on upper level
- Washer and Gas Dryer Hookup
Home Security
- Carbon Monoxide Detectors
- Fire and Smoke Detector
Outdoor Features
- Covered Patio or Porch
- Exterior Lighting
Location
- Urban Location
Utilities
- Central Heating and Cooling System
- Cable TV Available
Community Details
- No Home Owners Association
Listing and Financial Details
- Tax Lot 91
- Tax Tract Number 29707
- Assessor Parcel Number 900474002
- $2,251 per year additional tax assessments
- Seller Considering Concessions
Map
Home Values in the Area
Average Home Value in this Area
Tax History
| Year | Tax Paid | Tax Assessment Tax Assessment Total Assessment is a certain percentage of the fair market value that is determined by local assessors to be the total taxable value of land and additions on the property. | Land | Improvement |
|---|---|---|---|---|
| 2025 | $6,610 | $580,774 | $204,976 | $375,798 |
| 2023 | $6,610 | $558,223 | $197,017 | $361,206 |
| 2022 | $6,635 | $547,278 | $193,154 | $354,124 |
| 2021 | $6,141 | $478,698 | $169,164 | $309,534 |
| 2020 | $5,589 | $427,409 | $151,039 | $276,370 |
| 2019 | $5,491 | $414,960 | $146,640 | $268,320 |
| 2018 | $5,457 | $399,000 | $141,000 | $258,000 |
| 2017 | $6,784 | $385,000 | $136,000 | $249,000 |
| 2016 | $6,452 | $350,000 | $124,000 | $226,000 |
| 2015 | $6,192 | $326,000 | $115,000 | $211,000 |
| 2014 | $6,005 | $315,000 | $111,000 | $204,000 |
Property History
| Date | Event | Price | List to Sale | Price per Sq Ft |
|---|---|---|---|---|
| 11/21/2025 11/21/25 | For Sale | $670,000 | -- | $266 / Sq Ft |
Purchase History
| Date | Type | Sale Price | Title Company |
|---|---|---|---|
| Corporate Deed | $425,000 | North American Title Company |
Mortgage History
| Date | Status | Loan Amount | Loan Type |
|---|---|---|---|
| Previous Owner | $339,850 | Fannie Mae Freddie Mac |
Source: California Regional Multiple Listing Service (CRMLS)
MLS Number: CV25264940
APN: 900-474-002
- 29683 Ski Ranch St
- 36918 Moonbrook Ln
- 36790 Diego Springs Ave
- 36540 Diego Springs Ave
- 36956 Diego Springs Ave
- 29914 Tucana Place
- 36985 Camino Springs Ave
- 37444 Hydrus Place
- 1 Monroe Ave & Larchmont
- 37569 Newcastle Rd
- 29918 Rose Blossom Dr
- 29944 Peach Tree Ct
- 29213 Broken Arrow Way
- 37943 Spyglass Cir
- 37794 Silver Breeze Ct
- 30951 Benton Rd
- 30100 Los Alamos Rd
- 29138 Derby Dr
- 30302 Lapassade Ct
- 29075 Derby Dr
- 36953 Ascella Ln
- 30310 Wild Oat St
- 37188 Ascella Ln
- 29858 Adara Ln
- 30342 De Caron St
- 38422 Clearbrook Dr
- 31442 Amsterdam Rd
- 31556 Umbria Ln
- 35870 Crickhowell Ave
- 38245 Murrieta Hot Springs Rd
- 39272 Vía Lar
- 37435 Paseo Tulipa
- 31739 Woodbank Way
- 35857 Gatineau St
- 31643 Serrento Dr
- 38117 Padaro St
- 28267 Via Princesa Unit B
- 25983 Whispering Wind Ct
- 38197 Padaro St
- 39058 Agua Vista

