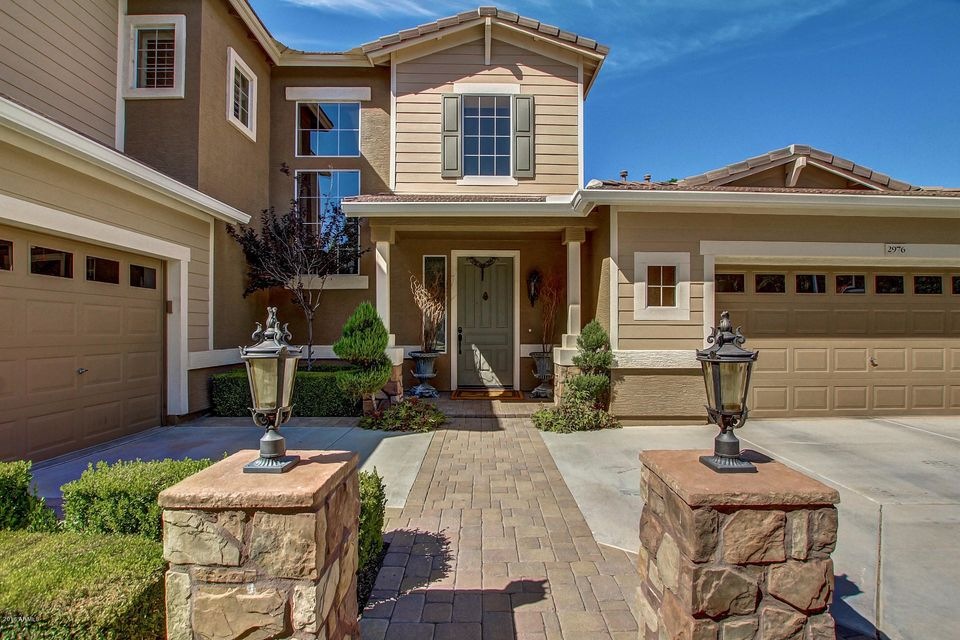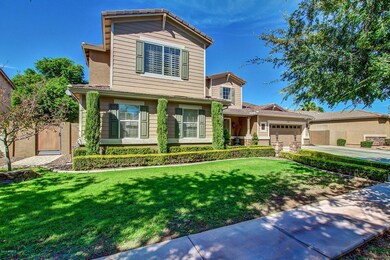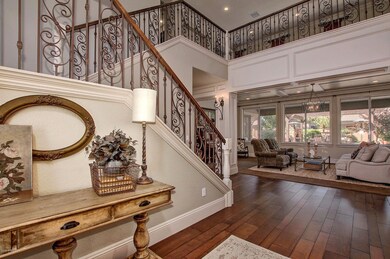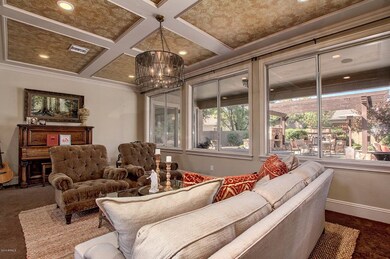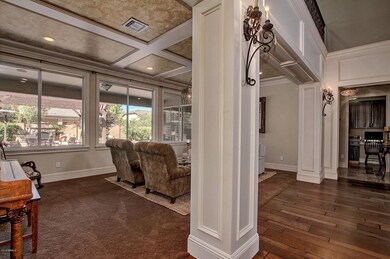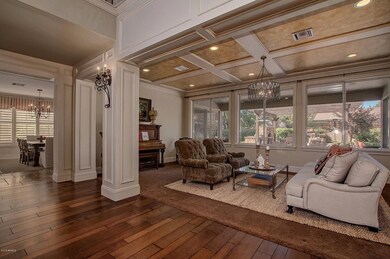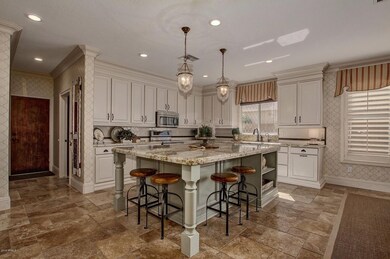
2976 E Cullumber St Gilbert, AZ 85234
Val Vista NeighborhoodHighlights
- Private Pool
- 0.24 Acre Lot
- Main Floor Primary Bedroom
- Greenfield Elementary School Rated A-
- Vaulted Ceiling
- 3-minute walk to Windmill Park
About This Home
As of May 2025Located in the tree lined streets of Higley Groves and across the street from a 3 acre green belt, this highly upgraded home is a MUST see. This home is full off custom touches inside and out. It boasts 4 bedrooms, with the master bedroom on the main level, 2 1⁄2 baths, formal dining/living room, kitchen, powder bath, pocket office, 3 car garage, game room, & loft. The backyard features a pool, trampoline, fireplace, pizza oven, gas fire pit, and more! This move in ready house is a unique find! Exterior facts:
-Paved front walkway with meticulous landscape, custom basketball hoop, extended side driveway with pavers
-Custom RV gate on east side and custom single gate on west side, paved and landscaped side yards
-Play pool with Katch-a-Kid safety net, Professional mister system, jumbo in-ground trampoline, wood pizza oven, wood fireplace, gas fire pit, built in gas BBQ, built in ice chest, custom pergola, artificial grass, landscape lighting
-Garage: split 3 car garage, epoxy floor, cabinets and ceiling racks in 2 car garage
Interior facts:
-Vaulted entry with wood floor, custom wrought iron stair rail with stained wood handrail, custom trim work on ceiling in living/dining room
-Kitchen: large island, granite counters, custom soft close cabinets, custom back splash, appliance garage, built in fridge, new stainless steel appliances, walk in pantry
-Laundry room: custom cabinets, built in fridge, built in washer and dryer, granite counter top
-Family room: large built in fireplace , custom brick wall unit, flat screen TV ready
-Master bedroom/bath on main level: wood laminate floor, walk in closet with custom shelving, original double sink, tub and shower, travertine floor in bathroom
-Pocket office: granite counter top, computer station and cabinetry
-Walk in closet under the stairs
-3 bedrooms upstairs: carpet in bedrooms, custom vanity in bedroom
- Full bath upstairs: travertine floor, granite counter, double sink, surround travertine tub/shower
-Big media/tv room with walk in closet, oversized game loft
-Misc: LED can lighting throughout, hardwood/travertine floors, upgraded carpeting, plantation shutters/wood blinds, alarm system, custom crown moulding and trim work, (1) new A/C unit 2015, New Pool equipment 2012, New Paint 2016
Home Details
Home Type
- Single Family
Est. Annual Taxes
- $2,785
Year Built
- Built in 2000
Lot Details
- 10,440 Sq Ft Lot
- Block Wall Fence
- Misting System
- Front and Back Yard Sprinklers
HOA Fees
- $99 Monthly HOA Fees
Parking
- 3 Car Garage
- Garage Door Opener
Home Design
- Wood Frame Construction
- Tile Roof
- Siding
- Stucco
Interior Spaces
- 3,879 Sq Ft Home
- 2-Story Property
- Vaulted Ceiling
- Ceiling Fan
- Family Room with Fireplace
- Security System Owned
Kitchen
- Eat-In Kitchen
- Breakfast Bar
- Built-In Microwave
- Kitchen Island
- Granite Countertops
Bedrooms and Bathrooms
- 4 Bedrooms
- Primary Bedroom on Main
- Remodeled Bathroom
- Primary Bathroom is a Full Bathroom
- 2.5 Bathrooms
- Dual Vanity Sinks in Primary Bathroom
- Bathtub With Separate Shower Stall
Outdoor Features
- Private Pool
- Covered patio or porch
- Gazebo
- Built-In Barbecue
- Playground
Schools
- Greenfield Elementary School
- Highland Elementary School
Utilities
- Refrigerated Cooling System
- Zoned Heating
- Heating System Uses Natural Gas
- Water Filtration System
- Water Softener
- High Speed Internet
- Cable TV Available
Listing and Financial Details
- Tax Lot 131
- Assessor Parcel Number 304-14-705
Community Details
Overview
- Association fees include ground maintenance
- First Service Res. Association, Phone Number (480) 551-4300
- Built by Taylor Morrison Homes
- Higley Groves West Subdivision
- FHA/VA Approved Complex
Recreation
- Community Playground
- Bike Trail
Ownership History
Purchase Details
Home Financials for this Owner
Home Financials are based on the most recent Mortgage that was taken out on this home.Purchase Details
Home Financials for this Owner
Home Financials are based on the most recent Mortgage that was taken out on this home.Purchase Details
Home Financials for this Owner
Home Financials are based on the most recent Mortgage that was taken out on this home.Purchase Details
Home Financials for this Owner
Home Financials are based on the most recent Mortgage that was taken out on this home.Purchase Details
Home Financials for this Owner
Home Financials are based on the most recent Mortgage that was taken out on this home.Purchase Details
Purchase Details
Purchase Details
Purchase Details
Home Financials for this Owner
Home Financials are based on the most recent Mortgage that was taken out on this home.Purchase Details
Home Financials for this Owner
Home Financials are based on the most recent Mortgage that was taken out on this home.Purchase Details
Home Financials for this Owner
Home Financials are based on the most recent Mortgage that was taken out on this home.Similar Homes in Gilbert, AZ
Home Values in the Area
Average Home Value in this Area
Purchase History
| Date | Type | Sale Price | Title Company |
|---|---|---|---|
| Warranty Deed | $1,325,000 | Great American Title Agency | |
| Warranty Deed | $1,168,500 | Pioneer Title | |
| Interfamily Deed Transfer | -- | First American Title Ins Co | |
| Warranty Deed | $1,000,000 | First American Title Ins Co | |
| Warranty Deed | $515,000 | Clear Title Agency Of Az Llc | |
| Interfamily Deed Transfer | -- | Clear Title Agency Of Az Llc | |
| Quit Claim Deed | -- | None Available | |
| Warranty Deed | -- | None Available | |
| Interfamily Deed Transfer | -- | North American Title Company | |
| Cash Sale Deed | $310,000 | North American Title Company | |
| Warranty Deed | $413,000 | Arizona Title Agency Inc | |
| Deed | $257,102 | First American Title | |
| Corporate Deed | -- | First American Title |
Mortgage History
| Date | Status | Loan Amount | Loan Type |
|---|---|---|---|
| Open | $1,164,000 | New Conventional | |
| Previous Owner | $993,225 | New Conventional | |
| Previous Owner | $400,000 | New Conventional | |
| Previous Owner | $412,000 | New Conventional | |
| Previous Owner | $336,000 | Unknown | |
| Previous Owner | $200,000 | Credit Line Revolving | |
| Previous Owner | $330,400 | New Conventional | |
| Previous Owner | $45,000 | Credit Line Revolving | |
| Previous Owner | $40,000 | Credit Line Revolving | |
| Previous Owner | $300,000 | Balloon | |
| Previous Owner | $250,950 | New Conventional |
Property History
| Date | Event | Price | Change | Sq Ft Price |
|---|---|---|---|---|
| 05/28/2025 05/28/25 | Sold | $1,325,000 | 0.0% | $342 / Sq Ft |
| 01/25/2025 01/25/25 | For Sale | $1,325,000 | +13.4% | $342 / Sq Ft |
| 01/23/2025 01/23/25 | Pending | -- | -- | -- |
| 07/13/2023 07/13/23 | Sold | $1,168,000 | -2.3% | $301 / Sq Ft |
| 05/19/2023 05/19/23 | For Sale | $1,195,000 | +19.5% | $308 / Sq Ft |
| 04/14/2021 04/14/21 | Sold | $1,000,000 | +11.2% | $258 / Sq Ft |
| 03/29/2021 03/29/21 | Pending | -- | -- | -- |
| 03/26/2021 03/26/21 | For Sale | $899,000 | +74.6% | $232 / Sq Ft |
| 10/21/2016 10/21/16 | Sold | $515,000 | -1.9% | $133 / Sq Ft |
| 09/17/2016 09/17/16 | Pending | -- | -- | -- |
| 09/13/2016 09/13/16 | For Sale | $525,000 | -- | $135 / Sq Ft |
Tax History Compared to Growth
Tax History
| Year | Tax Paid | Tax Assessment Tax Assessment Total Assessment is a certain percentage of the fair market value that is determined by local assessors to be the total taxable value of land and additions on the property. | Land | Improvement |
|---|---|---|---|---|
| 2025 | $2,714 | $45,755 | -- | -- |
| 2024 | $4,103 | $43,576 | -- | -- |
| 2023 | $4,103 | $60,550 | $12,110 | $48,440 |
| 2022 | $3,990 | $46,710 | $9,340 | $37,370 |
| 2021 | $4,117 | $44,150 | $8,830 | $35,320 |
| 2020 | $3,454 | $41,460 | $8,290 | $33,170 |
| 2019 | $3,169 | $41,110 | $8,220 | $32,890 |
| 2018 | $3,065 | $38,480 | $7,690 | $30,790 |
| 2017 | $2,957 | $37,180 | $7,430 | $29,750 |
| 2016 | $3,058 | $35,160 | $7,030 | $28,130 |
| 2015 | $2,785 | $37,370 | $7,470 | $29,900 |
Agents Affiliated with this Home
-

Seller's Agent in 2025
Shannon Quagliata
Real Broker
(480) 293-4579
2 in this area
52 Total Sales
-

Buyer's Agent in 2025
Amy Johnson
Realty One Group
(612) 759-2029
2 in this area
46 Total Sales
-

Seller's Agent in 2023
Barbara Plunkett
West USA Realty
(480) 854-2400
4 in this area
39 Total Sales
-

Seller's Agent in 2021
Lori McBurnett
American Realty Brokers
(602) 615-8542
1 in this area
22 Total Sales
-

Seller's Agent in 2016
Aimee Lunt
Real Broker
(480) 228-0320
23 in this area
130 Total Sales
-

Buyer's Agent in 2016
Edward Surchik
Fathom Realty Elite
(480) 250-3595
88 Total Sales
Map
Source: Arizona Regional Multiple Listing Service (ARMLS)
MLS Number: 5496560
APN: 304-14-705
- 3062 E Cullumber St
- 2954 E Cotton Ln
- 3177 E Redfield Rd
- 3314 E Page Ave
- 2558 E Page Ct
- 3342 E Cotton Ln
- 3011 E Morrison Ranch Pkwy
- 2875 E Morrison Ranch Pkwy
- 3466 E Bruce Ave
- 3478 E Park Ave
- 3361 E Sierra Madre Ave
- 3336 E Morrison Ranch Pkwy
- 290 N Portland Ave
- 3443 E Comstock Dr
- 330 N Portland Ave
- 3555 E Page Ct
- 3568 E Bruce Ave
- 2476 E Marlene Dr
- 3133 E Silo Dr
- 2601 E Mesquite St
