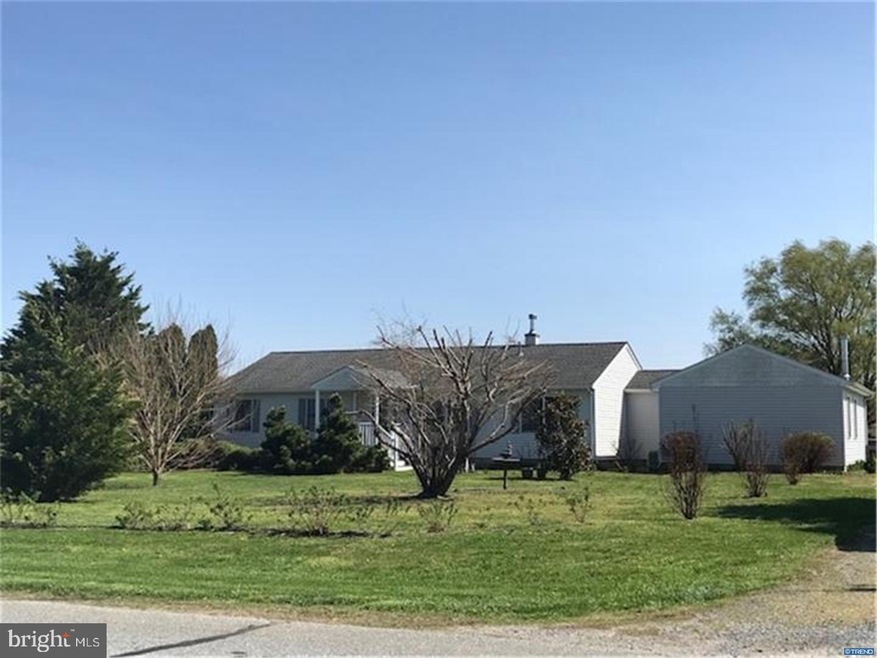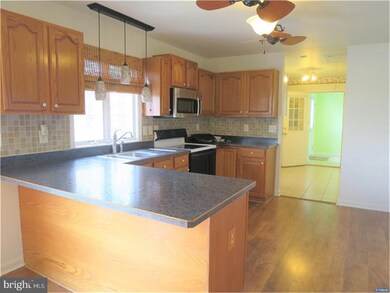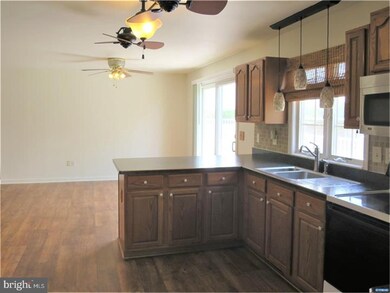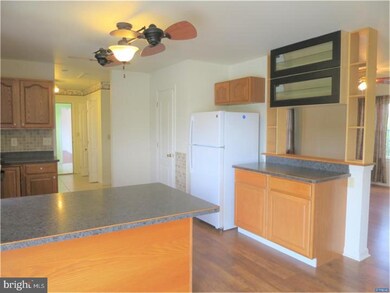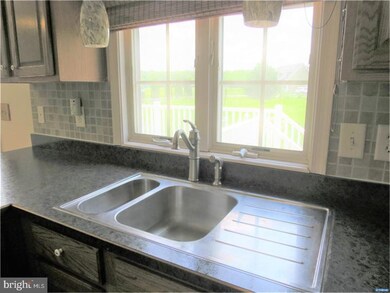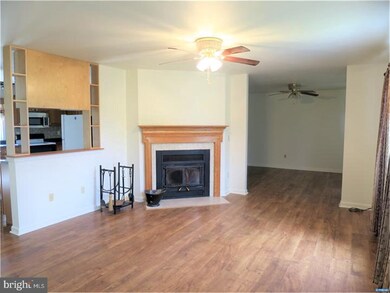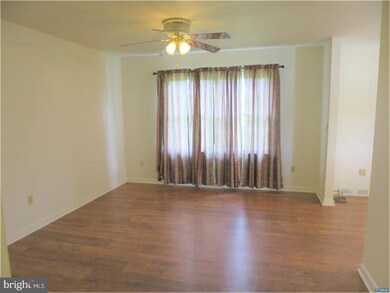
2976 Mud Mill Rd Camden Wyoming, DE 19934
Estimated Value: $373,000 - $497,000
Highlights
- Above Ground Pool
- Deck
- Barn or Farm Building
- Caesar Rodney High School Rated A-
- Wood Burning Stove
- Rambler Architecture
About This Home
As of August 2018Great country location on an acre lot, this 4 bedroom home includes an 2008 addition of an in-law suite with a bedroom, bath and great room. The main part of the home was built in 1996 and includes 3 bedrooms, with wood parquet floors and 2 full baths. The large kitchen has plenty of storage and a breakfast area that overlooks the backyard. The family room has a fireplace w a wood burning insert. Another large bonus space could be used as a formal dining room, office or playroom. Wood laminate floors throughout. Maintenance free decks added in 2008 in the front and rear of the home. Large outbuilding has a workroom on the main level and a finished upstairs that was used for crafting. A lean-to is attached to the side and a carport is tucked behind to protect your vehicles. Also included is an above ground pool for Summer fun!
Last Agent to Sell the Property
Patterson-Schwartz-Dover License #R3-0015561 Listed on: 05/23/2018

Home Details
Home Type
- Single Family
Est. Annual Taxes
- $1,284
Year Built
- Built in 1996
Lot Details
- 1.02 Acre Lot
- Lot Dimensions are 152 x 185
- Level Lot
- Open Lot
- Back, Front, and Side Yard
- Property is in good condition
- Property is zoned AR
Home Design
- Rambler Architecture
- Pitched Roof
- Shingle Roof
- Vinyl Siding
- Concrete Perimeter Foundation
Interior Spaces
- 2,327 Sq Ft Home
- Property has 1 Level
- Ceiling Fan
- 2 Fireplaces
- Wood Burning Stove
- Living Room
- Dining Room
- Attic
Kitchen
- Butlers Pantry
- Self-Cleaning Oven
- Built-In Microwave
Flooring
- Wood
- Tile or Brick
Bedrooms and Bathrooms
- 4 Bedrooms
- En-Suite Primary Bedroom
- En-Suite Bathroom
- In-Law or Guest Suite
- 3 Full Bathrooms
Laundry
- Laundry Room
- Laundry on main level
Parking
- 3 Open Parking Spaces
- 3 Parking Spaces
- Driveway
Outdoor Features
- Above Ground Pool
- Deck
- Porch
Schools
- W.B. Simpson Elementary School
- Caesar Rodney High School
Farming
- Barn or Farm Building
Utilities
- Cooling System Utilizes Bottled Gas
- Zoned Heating and Cooling System
- Heating System Uses Gas
- Heating System Uses Propane
- Back Up Electric Heat Pump System
- Well
- Electric Water Heater
- On Site Septic
- Cable TV Available
Community Details
- No Home Owners Association
Listing and Financial Details
- Assessor Parcel Number 7-00-10800-01-2718-00001
Ownership History
Purchase Details
Home Financials for this Owner
Home Financials are based on the most recent Mortgage that was taken out on this home.Similar Homes in the area
Home Values in the Area
Average Home Value in this Area
Purchase History
| Date | Buyer | Sale Price | Title Company |
|---|---|---|---|
| Lane Shariti A | $259,000 | None Available |
Mortgage History
| Date | Status | Borrower | Loan Amount |
|---|---|---|---|
| Open | Lane Shariti A | $207,000 | |
| Closed | Lane Jeremy W | $44,700 | |
| Closed | Lane Shariti A | $207,200 |
Property History
| Date | Event | Price | Change | Sq Ft Price |
|---|---|---|---|---|
| 08/10/2018 08/10/18 | Sold | $259,000 | 0.0% | $111 / Sq Ft |
| 05/29/2018 05/29/18 | Pending | -- | -- | -- |
| 05/23/2018 05/23/18 | For Sale | $259,000 | -- | $111 / Sq Ft |
Tax History Compared to Growth
Tax History
| Year | Tax Paid | Tax Assessment Tax Assessment Total Assessment is a certain percentage of the fair market value that is determined by local assessors to be the total taxable value of land and additions on the property. | Land | Improvement |
|---|---|---|---|---|
| 2024 | $1,555 | $385,000 | $107,300 | $277,700 |
| 2023 | $1,555 | $60,200 | $9,100 | $51,100 |
| 2022 | $1,470 | $60,200 | $9,100 | $51,100 |
| 2021 | $1,458 | $60,200 | $9,100 | $51,100 |
| 2020 | $1,434 | $60,200 | $9,100 | $51,100 |
| 2019 | $1,378 | $60,200 | $9,100 | $51,100 |
| 2018 | $1,322 | $60,400 | $9,100 | $51,300 |
| 2017 | $1,284 | $60,400 | $0 | $0 |
| 2016 | $1,258 | $60,400 | $0 | $0 |
| 2015 | $1,054 | $60,400 | $0 | $0 |
| 2014 | $1,052 | $60,400 | $0 | $0 |
Agents Affiliated with this Home
-
Susan Hessler

Seller's Agent in 2018
Susan Hessler
Patterson Schwartz
(302) 270-8427
65 Total Sales
-
Yvonne Hall

Buyer's Agent in 2018
Yvonne Hall
Keller Williams Realty Central-Delaware
(302) 423-0223
146 Total Sales
Map
Source: Bright MLS
MLS Number: 1001546910
APN: 7-00-10800-01-2718-000
- 1424 Pony Track Rd
- 1210 Hollering Hill Rd
- 2486 Willow Grove Rd
- 81 Hollering Hill Rd
- 4293 Willow Grove Rd
- 0 Darling Farm Rd
- 520 Mud Mill Rd
- 170 Campbell Ln
- 143 Mowely Ln
- 16255 Jackson Ln
- 1181 Fox Hole Rd
- 1626 Ironmine Rd
- 4296 Westville Rd
- 770 Willow Grove Rd
- 2159 Tower Rd
- Lot 20 Tower
- 0 Meredith Rd
- 270 Enss Rd
- 310 Main St
- 76 Firehouse Ln
- 2976 Mud Mill Rd
- 2948 Mud Mill Rd
- 2924 Mud Mill Rd
- 68 Tates Creek Dr
- 2933 Mud Mill Rd
- 3151 Mud Mill Rd
- 3028 Mud Mill Rd
- 2058 Mud Mill Rd
- 3104 Mud Mill Rd
- 0 Mud Mill Rd Unit 7155209
- 0 Mud Mill Rd Unit 7128629
- 0 Mud Mill Rd Unit 5334482
- 0 Mud Mill Rd Unit 5827170
- 0 Mud Mill Rd Unit 6096641
- 0 Mud Mill Rd Unit 6431510
- 0 Mud Mill Rd Unit DEKT2000225
- 0 Mud Mill Rd Unit DEKT2002308
- 0 Mud Mill Rd Unit DEKT228832
- 0 Mud Mill Rd Unit DEKT228726
- 0 Mud Mill Rd Unit 1000160974
