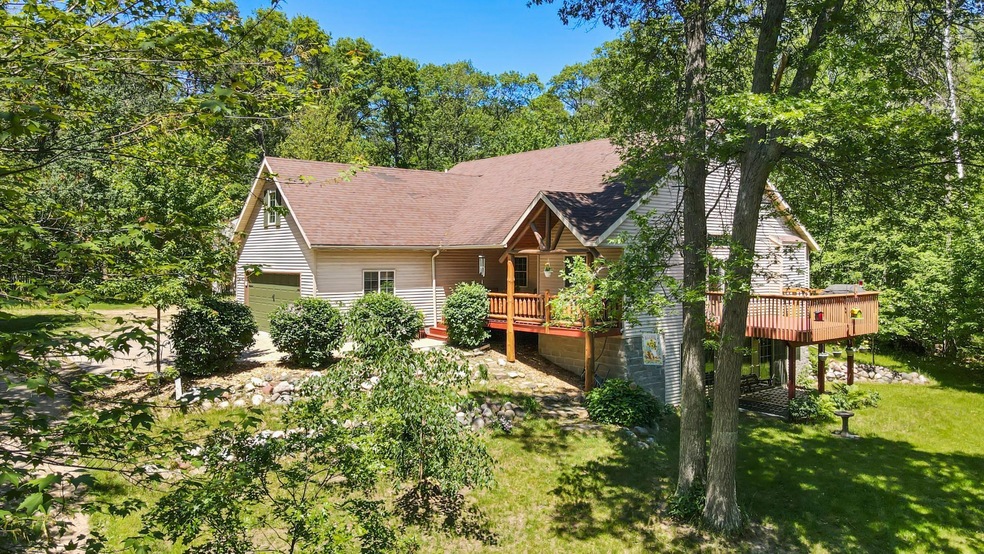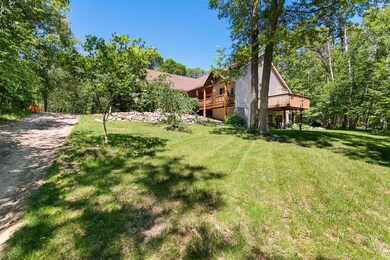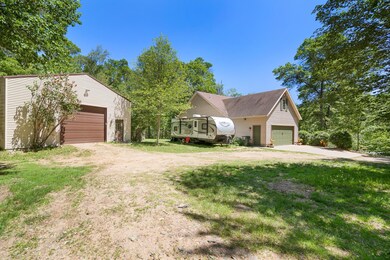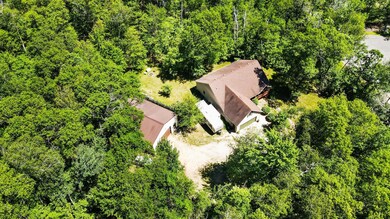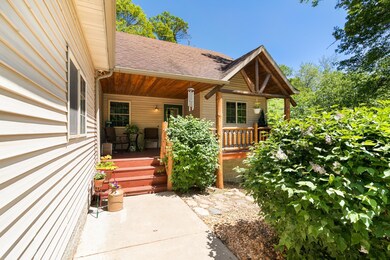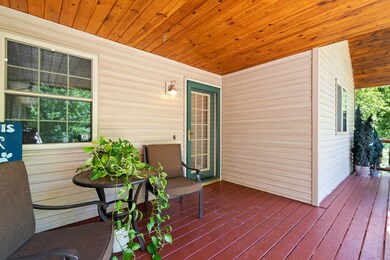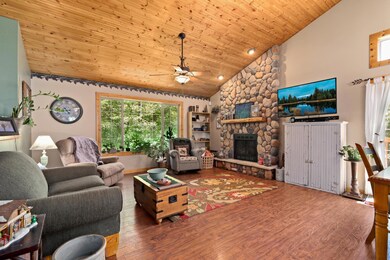
29764 Mohican Cir Pequot Lakes, MN 56472
Estimated Value: $421,000 - $522,000
Highlights
- Multiple Garages
- No HOA
- Cul-De-Sac
- 51,836 Sq Ft lot
- The kitchen features windows
- 6 Car Attached Garage
About This Home
As of August 2022Hidden In a Canopy of Mature Hardwoods At The End of a Quiet Cul-De-Sac, You Will Find Peace & Privacy With This Comfortable Breezy Point Residence! Whether It's Home, or Home Away, You'll Appreciate The Inviting Front Porch, Open Floor Plan, Main Floor Master Suite & Laundry Room, Newer Stainless Appliances, Walkout Lower Level, Updated Flooring, Vaulted Ceilings, Brand-New Roof (Coming Soon) Attached Garage PLUS the 30x40 Frame-Built Heated Shop! Rock-Faced Gas Fireplace, Natural Log Accents & Pine & Trim Give This Home Up North Charm! Schedule A Private Tour Today Before Someone Beats You To It!
Home Details
Home Type
- Single Family
Est. Annual Taxes
- $2,649
Year Built
- Built in 2001
Lot Details
- 1.19 Acre Lot
- Lot Dimensions are 66x357x308x279
- Cul-De-Sac
Parking
- 6 Car Attached Garage
- Multiple Garages
- Heated Garage
- Insulated Garage
- Garage Door Opener
Interior Spaces
- 1-Story Property
- Stone Fireplace
- Family Room
- Living Room with Fireplace
- Dining Room
Kitchen
- Range
- Microwave
- Dishwasher
- The kitchen features windows
Bedrooms and Bathrooms
- 4 Bedrooms
Laundry
- Dryer
- Washer
Finished Basement
- Walk-Out Basement
- Basement Fills Entire Space Under The House
- Basement Window Egress
Utilities
- Forced Air Heating and Cooling System
- Private Water Source
- Well
- Drilled Well
Community Details
- No Home Owners Association
- Whitebirch Eight Subdivision
Listing and Financial Details
- Assessor Parcel Number 101640010230009
Ownership History
Purchase Details
Purchase Details
Home Financials for this Owner
Home Financials are based on the most recent Mortgage that was taken out on this home.Purchase Details
Purchase Details
Similar Homes in the area
Home Values in the Area
Average Home Value in this Area
Purchase History
| Date | Buyer | Sale Price | Title Company |
|---|---|---|---|
| Gervaise L Wilhelm Living Trust | $500 | None Listed On Document | |
| Gervaise L Wilhelm Living Trust | -- | -- | |
| Wilhelm Gervaise | $450,000 | -- | |
| Yutrzenka Kevin L | $175,000 | -- | |
| Traut Duwayne | $10,500 | -- |
Mortgage History
| Date | Status | Borrower | Loan Amount |
|---|---|---|---|
| Previous Owner | Wilhelm Gervaise | $360,000 |
Property History
| Date | Event | Price | Change | Sq Ft Price |
|---|---|---|---|---|
| 08/03/2022 08/03/22 | Sold | $450,000 | 0.0% | $171 / Sq Ft |
| 06/20/2022 06/20/22 | Pending | -- | -- | -- |
| 06/20/2022 06/20/22 | For Sale | $450,000 | -- | $171 / Sq Ft |
Tax History Compared to Growth
Tax History
| Year | Tax Paid | Tax Assessment Tax Assessment Total Assessment is a certain percentage of the fair market value that is determined by local assessors to be the total taxable value of land and additions on the property. | Land | Improvement |
|---|---|---|---|---|
| 2024 | $3,228 | $452,900 | $56,400 | $396,500 |
| 2023 | $2,636 | $405,900 | $49,500 | $356,400 |
| 2022 | $2,674 | $346,100 | $34,100 | $312,000 |
| 2021 | $2,582 | $277,000 | $28,800 | $248,200 |
| 2020 | $2,468 | $263,500 | $37,800 | $225,700 |
| 2019 | $2,302 | $248,000 | $36,200 | $211,800 |
| 2018 | $2,138 | $242,100 | $36,200 | $205,900 |
| 2017 | $1,954 | $211,171 | $33,543 | $177,628 |
| 2016 | $1,726 | $167,000 | $26,800 | $140,200 |
| 2015 | $1,628 | $161,800 | $26,700 | $135,100 |
| 2014 | $805 | $162,700 | $26,700 | $136,000 |
Agents Affiliated with this Home
-
Keith Schwankl

Seller's Agent in 2022
Keith Schwankl
Positive Realty
(218) 330-7360
71 in this area
211 Total Sales
-
Alyssa Sharpe

Buyer's Agent in 2022
Alyssa Sharpe
RE/MAX Results - Nisswa
(218) 831-4911
8 in this area
182 Total Sales
Map
Source: NorthstarMLS
MLS Number: 6223131
APN: 101640010230009
- TBD Eagle Ln
- TBD Delaware Trail
- 29935 Oriole Cir
- 7414 Fairway Ln
- Lot 39 & 40 Owl Cir
- 8619 Dove St
- Lot 8 Suffolk Dr
- 12 Suffolk Dr
- 7466 Fairway Ln
- 7496 Fairway Ln
- 8771 Center Dr
- 29929 Canary Ln
- TBD County Road 11
- XXX County Road 11
- 000 Tbd
- Lot 21 B0 Birch Ln
- Lot 23-188-187 Saint Moritz Blvd
- Lot 7-8-9-10 Shasta Dr
- TBD County Road 4
- 7868 Chickasaw Cir
- 29764 Mohican Cir
- 29796 Mohican Cir
- 29777 Mohican Cir
- LOT 22 Mohican Cir
- Lot 1 Mohican Cir
- 29886 Mohican Cir
- 0 Lot 7 Mohican-Circle- Unit 3479862
- 0 Lot 19 Mohican Cir Unit 4375541
- 0 Lot 16 Mohican-Circle- Unit 3514959
- 0 Lot 19 Mohican-Circle- Unit 3482871
- 0 Lot 19 Mohican Cir Unit 3490588
- 0 Lot 19 Mohican-Circle- Unit 3520025
- Lot 19 Mohican Cir
- 29753 Mohican Cir
- 29923 Mohican Cir
- Lot 29 Dove St
- 8139 Dove St
- 29761 Mohican Cir
- 8309 Eagle Ln
- 8305 Eagle Ln
