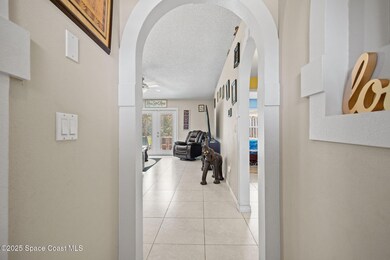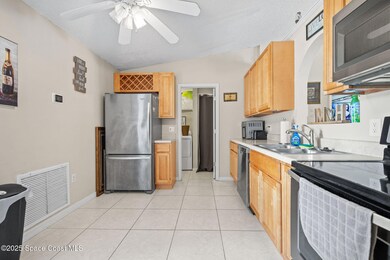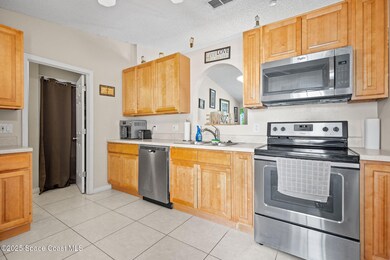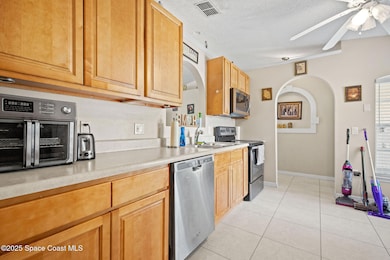2977 Sebastian Ln Melbourne, FL 32935
Estimated payment $1,872/month
Highlights
- Deck
- Community Pool
- Shower Only in Primary Bathroom
- Vaulted Ceiling
- Tennis Courts
- Walk-In Closet
About This Home
Welcome to 2977 Sebastian Lane in Melbourne--a home that just feels easy the moment you pull in. This move-in-ready 3-bedroom, 2-bath offers 1,264 square feet of bright, comfortable living space right in the heart of central Melbourne, close to the shopping, dining, parks, and schools you use every day. Inside, the split floor plan gives everyone their own space--perfect for families, guests, or a dedicated home office. Vaulted ceilings and an open layout bring in natural light and make the main living areas feel larger than you'd expect. Durable tile flooring keeps maintenance simple, so you can spend more time enjoying your home and less time worrying about upkeep. The kitchen offers generous counter space for cooking, gathering, and everyday conversations. Recent exterior updates--including a newer roof, fresh paint, and stucco refinishing completed in 2022--add real peace of mind. Out back, the fully fenced yard is ready for pets, weekend BBQs, or quiet evenings out back.
Home Details
Home Type
- Single Family
Est. Annual Taxes
- $2,818
Year Built
- Built in 1995
Lot Details
- 5,663 Sq Ft Lot
- Northeast Facing Home
- Fenced
- Front and Back Yard Sprinklers
HOA Fees
- $19 Monthly HOA Fees
Parking
- 2 Car Garage
- On-Street Parking
Home Design
- Shingle Roof
- Block Exterior
- Asphalt
- Stucco
Interior Spaces
- 1,264 Sq Ft Home
- 1-Story Property
- Furniture Can Be Negotiated
- Vaulted Ceiling
- Ceiling Fan
- Entrance Foyer
- Family Room
- Dining Room
- Security System Owned
Kitchen
- Electric Range
- Microwave
- Dishwasher
Flooring
- Carpet
- Tile
Bedrooms and Bathrooms
- 3 Bedrooms
- Walk-In Closet
- 2 Full Bathrooms
- No Tub in Bathroom
- Shower Only in Primary Bathroom
Laundry
- Laundry in unit
- Electric Dryer Hookup
Outdoor Features
- Deck
Schools
- Creel Elementary School
- Johnson Middle School
- Eau Gallie High School
Utilities
- Central Heating and Cooling System
- 150 Amp Service
- Cable TV Available
Listing and Financial Details
- Assessor Parcel Number 27-37-07-02-00000.0-0057.00
Community Details
Overview
- James Landing Home Owners Association
- James Landing Pud Tract B 2 Subdivision
- Maintained Community
Recreation
- Tennis Courts
- Community Pool
Map
Home Values in the Area
Average Home Value in this Area
Tax History
| Year | Tax Paid | Tax Assessment Tax Assessment Total Assessment is a certain percentage of the fair market value that is determined by local assessors to be the total taxable value of land and additions on the property. | Land | Improvement |
|---|---|---|---|---|
| 2025 | $2,818 | $203,470 | -- | -- |
| 2024 | $2,749 | $197,740 | -- | -- |
| 2023 | $2,749 | $191,990 | -- | -- |
| 2022 | $2,577 | $186,400 | $0 | $0 |
| 2021 | $2,607 | $180,980 | $54,000 | $126,980 |
| 2020 | $3,120 | $166,610 | $48,000 | $118,610 |
| 2019 | $3,202 | $166,530 | $48,000 | $118,530 |
| 2018 | $2,965 | $149,060 | $45,000 | $104,060 |
| 2017 | $2,588 | $136,790 | $40,000 | $96,790 |
| 2016 | $2,433 | $116,080 | $35,000 | $81,080 |
| 2015 | $2,285 | $99,530 | $30,000 | $69,530 |
| 2014 | $2,033 | $90,490 | $26,000 | $64,490 |
Property History
| Date | Event | Price | List to Sale | Price per Sq Ft | Prior Sale |
|---|---|---|---|---|---|
| 01/07/2026 01/07/26 | Price Changed | $315,000 | -4.5% | $249 / Sq Ft | |
| 12/29/2025 12/29/25 | Price Changed | $329,995 | 0.0% | $261 / Sq Ft | |
| 12/29/2025 12/29/25 | For Sale | $329,995 | -5.7% | $261 / Sq Ft | |
| 12/19/2025 12/19/25 | Sold | $349,995 | +6.1% | $277 / Sq Ft | |
| 11/19/2025 11/19/25 | Price Changed | $329,995 | -3.2% | $261 / Sq Ft | |
| 11/10/2025 11/10/25 | Price Changed | $340,895 | 0.0% | $270 / Sq Ft | |
| 10/21/2025 10/21/25 | Price Changed | $340,899 | 0.0% | $270 / Sq Ft | |
| 09/03/2025 09/03/25 | Price Changed | $340,900 | -1.2% | $270 / Sq Ft | |
| 08/04/2025 08/04/25 | Price Changed | $344,990 | 0.0% | $273 / Sq Ft | |
| 07/21/2025 07/21/25 | Price Changed | $344,995 | 0.0% | $273 / Sq Ft | |
| 06/10/2025 06/10/25 | Price Changed | $344,999 | -1.4% | $273 / Sq Ft | |
| 05/20/2025 05/20/25 | Price Changed | $349,995 | -0.6% | $277 / Sq Ft | |
| 05/05/2025 05/05/25 | Price Changed | $351,990 | 0.0% | $278 / Sq Ft | |
| 04/08/2025 04/08/25 | Price Changed | $351,995 | -1.0% | $278 / Sq Ft | |
| 03/20/2025 03/20/25 | For Sale | $355,595 | +103.2% | $281 / Sq Ft | |
| 12/23/2023 12/23/23 | Off Market | $175,000 | -- | -- | |
| 08/25/2020 08/25/20 | Sold | $227,501 | +1.1% | $180 / Sq Ft | View Prior Sale |
| 07/26/2020 07/26/20 | Pending | -- | -- | -- | |
| 07/24/2020 07/24/20 | For Sale | $225,000 | 0.0% | $178 / Sq Ft | |
| 07/10/2020 07/10/20 | Pending | -- | -- | -- | |
| 07/10/2020 07/10/20 | For Sale | $225,000 | 0.0% | $178 / Sq Ft | |
| 07/04/2020 07/04/20 | Pending | -- | -- | -- | |
| 07/02/2020 07/02/20 | For Sale | $225,000 | +28.6% | $178 / Sq Ft | |
| 01/27/2017 01/27/17 | Sold | $175,000 | -2.7% | $138 / Sq Ft | View Prior Sale |
| 11/22/2016 11/22/16 | Pending | -- | -- | -- | |
| 11/18/2016 11/18/16 | For Sale | $179,900 | 0.0% | $142 / Sq Ft | |
| 11/06/2016 11/06/16 | Pending | -- | -- | -- | |
| 11/05/2016 11/05/16 | For Sale | $179,900 | +66.6% | $142 / Sq Ft | |
| 06/28/2013 06/28/13 | Sold | $108,000 | -3.6% | $85 / Sq Ft | View Prior Sale |
| 06/01/2013 06/01/13 | Pending | -- | -- | -- | |
| 05/31/2013 05/31/13 | For Sale | $112,000 | 0.0% | $89 / Sq Ft | |
| 11/15/2012 11/15/12 | Rented | $1,000 | -9.1% | -- | |
| 11/06/2012 11/06/12 | Under Contract | -- | -- | -- | |
| 09/19/2012 09/19/12 | For Rent | $1,100 | -- | -- |
Purchase History
| Date | Type | Sale Price | Title Company |
|---|---|---|---|
| Warranty Deed | $227,600 | Supreme Title Closings Llc | |
| Warranty Deed | $175,000 | Supreme Title Closing Llc | |
| Warranty Deed | $108,000 | None Available | |
| Warranty Deed | $104,000 | Superior Title Insurance Age | |
| Warranty Deed | -- | -- | |
| Warranty Deed | $84,900 | -- | |
| Warranty Deed | $18,900 | -- |
Mortgage History
| Date | Status | Loan Amount | Loan Type |
|---|---|---|---|
| Open | $180,607 | FHA | |
| Previous Owner | $178,762 | No Value Available | |
| Previous Owner | $75,600 | New Conventional | |
| Previous Owner | $101,363 | FHA | |
| Previous Owner | $84,601 | No Value Available |
Source: Space Coast MLS (Space Coast Association of REALTORS®)
MLS Number: 1040434
APN: 27-37-07-02-00000.0-0057.00
- 2876 Sebastian Ln
- 2230 Golf Isle Dr Unit 702
- 2250 Golf Isle Dr Unit 501
- 2801 Sand Trap Ln Unit 1C
- 2653 Elliot Way Unit 6
- 2601 Sand Trap Ln Unit 9E
- 2501 Sand Trap Ln Unit 8C
- 2639 Lowell Cir
- 2727 N Wickham Rd Unit 10210
- 2727 N Wickham Rd Unit 1028
- 2727 N Wickham Rd Unit 20611
- 2727 N Wickham Rd Unit 8-101
- 2727 N Wickham Rd Unit 2028
- 2727 N Wickham Rd Unit 2059
- 101 Bristol Ln Unit 101
- 231 Bristol Ct Unit 231
- 1730 Bluebird Ct
- 125 Bristol Ln
- 203 Bristol Ln Unit 203
- 174 Ulster Ln
- 2540 Alicia Ln
- 2201 Hampton Greens Blvd
- 3051 Savannah Way
- 2700 Croton Rd
- 2230 Golf Isle Dr Unit 702
- 2145 Golf Isle Dr Unit 1221
- 2503 Bogey Ln Unit 6B
- 2727 N Wickham Rd Unit 20510
- 1994 Trevino Cir
- 2710 Park Place Blvd Unit 4
- 280 Ulster Ln
- 182 Ulster Ln
- 205 Bristol Ln
- 181 Ulster Ln
- 255 Ulster Ln
- 148 Berkshire Ln Unit 148
- 3099 Park Village Way
- 2420 Central Park Dr
- 2395 Woodwind Trail
- 2848 Caribbean Isle Blvd
Ask me questions while you tour the home.







