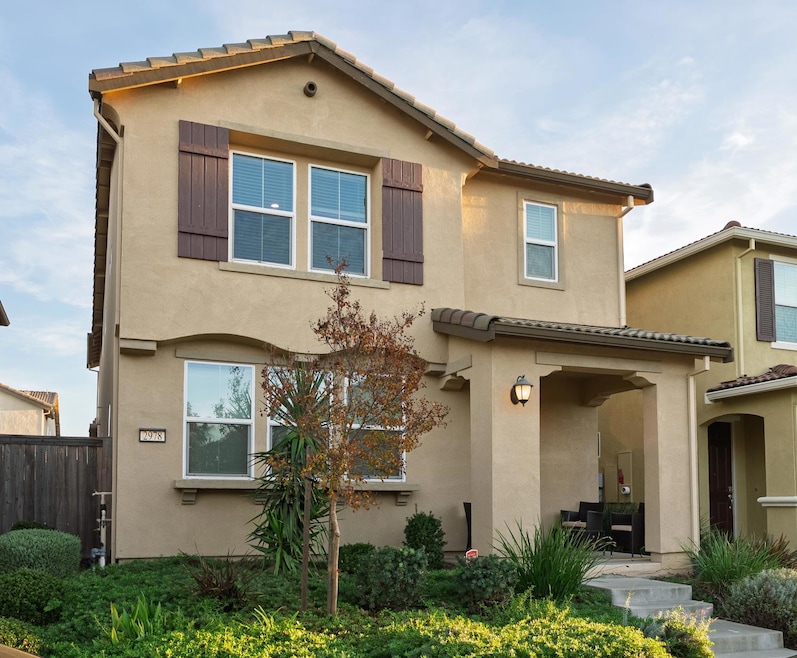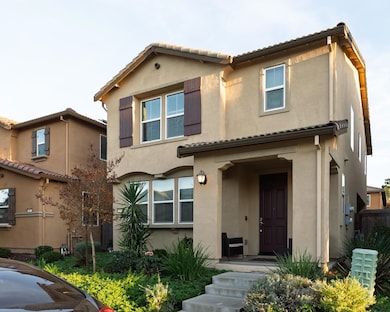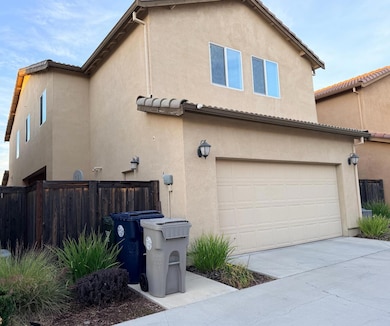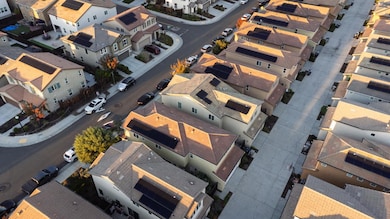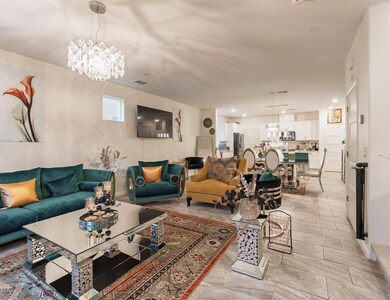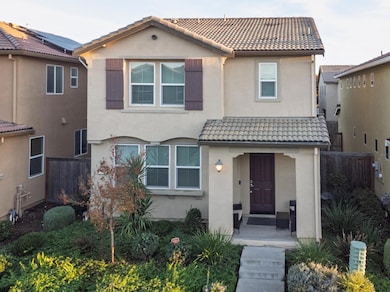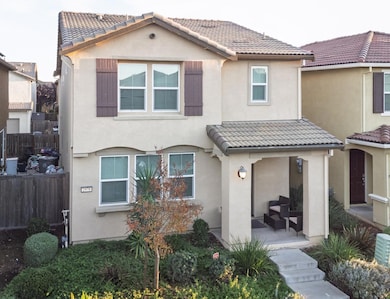2978 Bowden Square Way Sacramento, CA 95835
North Natomas Village NeighborhoodEstimated payment $3,820/month
Highlights
- Solar Power System
- Wood Flooring
- Great Room
- Contemporary Architecture
- Loft
- Open Floorplan
About This Home
Welcome to this beautifully upgraded home in the highly desirable Hampton Village community of North Natomas! Built in 2018, this spacious 4-bedroom, 2.5-bath home offers over 2,000 sq. ft. of living space plus a large loft that can be used as an office, playroom, or 5th bedroom. The home showcases a stunning upgraded kitchen with granite countertops, modern cabinets, and beautiful flooring throughout. Every area of the home has been kept in excellent condition and shows true pride of ownership. Enjoy energy efficiency with a low $41/month solar lease, a two-car garage, and rare additional street parking in front. HOA is only $73/month and includes access to neighborhood parks and open spaces. Ideally located near schools, parks, and shopping, and just minutes from downtown Sacramento, this home offers the perfect combination of comfort, style, and convenience. Motivated seller don't miss this great opportunity to own a move-in ready home in Hampton Village!
Home Details
Home Type
- Single Family
Est. Annual Taxes
- $8,342
Year Built
- Built in 2018
Lot Details
- 2,749 Sq Ft Lot
- Back Yard Fenced
- Sprinklers on Timer
- Property is zoned R-1A-P
HOA Fees
- $73 Monthly HOA Fees
Parking
- 2 Car Attached Garage
Home Design
- Contemporary Architecture
- Concrete Foundation
- Tile Roof
- Concrete Perimeter Foundation
- Stucco
Interior Spaces
- 2,093 Sq Ft Home
- 2-Story Property
- ENERGY STAR Qualified Windows
- Great Room
- Family Room
- Open Floorplan
- Dining Room
- Loft
- Laundry on upper level
Kitchen
- Walk-In Pantry
- Built-In Electric Oven
- Built-In Gas Range
- Range Hood
- Microwave
- Ice Maker
- Dishwasher
- Kitchen Island
- Granite Countertops
- Disposal
Flooring
- Wood
- Laminate
- Tile
Bedrooms and Bathrooms
- 4 Bedrooms
- Primary Bedroom Upstairs
- Bathtub with Shower
Home Security
- Carbon Monoxide Detectors
- Fire and Smoke Detector
- Fire Sprinkler System
Eco-Friendly Details
- ENERGY STAR Qualified Appliances
- Energy-Efficient Insulation
- ENERGY STAR Qualified Equipment for Heating
- Solar Power System
Outdoor Features
- Patio
Utilities
- Central Heating and Cooling System
- Cooling System Powered By Renewable Energy
- Heating System Uses Natural Gas
- Natural Gas Connected
- Water Heater
- High Speed Internet
Listing and Financial Details
- Assessor Parcel Number 201-1310-026-0000
Community Details
Overview
- Association fees include management, common areas, ground maintenance
- Mandatory home owners association
Recreation
- Dog Park
Map
Home Values in the Area
Average Home Value in this Area
Tax History
| Year | Tax Paid | Tax Assessment Tax Assessment Total Assessment is a certain percentage of the fair market value that is determined by local assessors to be the total taxable value of land and additions on the property. | Land | Improvement |
|---|---|---|---|---|
| 2025 | $8,342 | $582,624 | $145,656 | $436,968 |
| 2024 | $8,342 | $571,200 | $142,800 | $428,400 |
| 2023 | $6,433 | $425,363 | $96,498 | $328,865 |
| 2022 | $6,312 | $417,023 | $94,606 | $322,417 |
| 2021 | $6,264 | $408,847 | $92,751 | $316,096 |
| 2020 | $6,256 | $404,655 | $91,800 | $312,855 |
| 2019 | $5,961 | $396,721 | $90,000 | $306,721 |
| 2018 | $1,226 | $75,000 | $75,000 | $0 |
Property History
| Date | Event | Price | List to Sale | Price per Sq Ft | Prior Sale |
|---|---|---|---|---|---|
| 11/08/2025 11/08/25 | For Sale | $579,000 | +3.4% | $277 / Sq Ft | |
| 06/21/2023 06/21/23 | Sold | $560,000 | 0.0% | $268 / Sq Ft | View Prior Sale |
| 05/25/2023 05/25/23 | Pending | -- | -- | -- | |
| 04/28/2023 04/28/23 | Price Changed | $560,000 | -4.8% | $268 / Sq Ft | |
| 04/17/2023 04/17/23 | For Sale | $588,000 | -- | $281 / Sq Ft |
Purchase History
| Date | Type | Sale Price | Title Company |
|---|---|---|---|
| Grant Deed | -- | Chicago Title Company | |
| Grant Deed | $560,000 | Chicago Title Company | |
| Grant Deed | -- | First American Title Company | |
| Grant Deed | $397,000 | First American Title Company |
Mortgage History
| Date | Status | Loan Amount | Loan Type |
|---|---|---|---|
| Previous Owner | $532,000 | New Conventional | |
| Previous Owner | $344,000 | New Conventional |
Source: MetroList
MLS Number: 225142291
APN: 201-1310-026
- 5373 Admiral Bend Way
- 5313 Pebble Banks Way
- 5417 Washoe St
- 5359 Knotty Pine Way
- 5212 Glimmer Way
- 9 Captains Gate Place
- 2857 Maybrook Dr
- 110 Bankside Way
- 4 Weather Vane Place
- 46 Bascom Ct
- 3 Michelson Ct
- 121 Caravaggio Cir
- 141 Caravaggio Cir
- 431 Picasso Cir
- 411 Picasso Cir
- 441 Picasso Cir
- 17 Narwal Place
- 5301 E Commerce Way Unit 26101
- 5301 E Commerce Way Unit 42101
- 5301 E Commerce Way Unit 30102
- 110 Eastbrook Cir
- 3301 N Park Dr Unit 3301 North Park Dr 2814
- 5301 E Commerce Way
- 16 Shadmoor Place
- 4800 Kokomo Dr
- 11 Sola Ct
- 3500 Hammock Ave
- 331 Allaire Cir
- 3567 Damora Ave
- 3606 Damora Ave
- 5601 Natomas Blvd
- 4850 Natomas Blvd
- 142 Mike Gartrell Cir
- 6117 Bridgecross Dr
- 2939 Limoges Walk
- 1850 Club Center Dr
- 4401 Truxel Rd
- 719 Regency Park Cir
- 4170 E Commerce Way
- 4391 Danube River Ln
