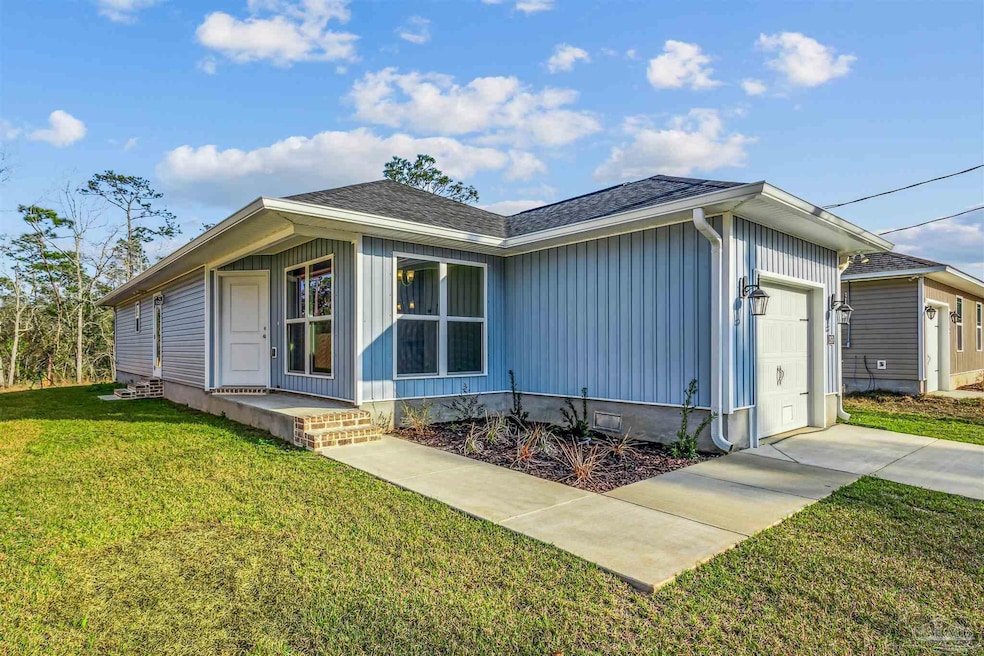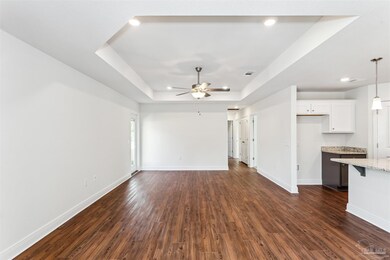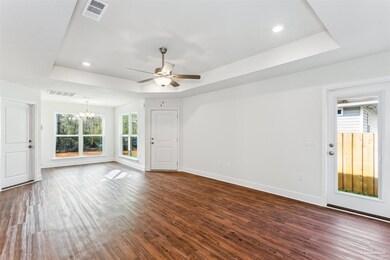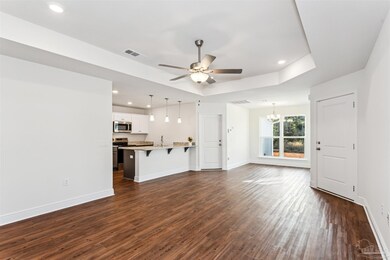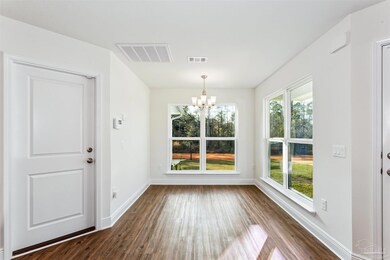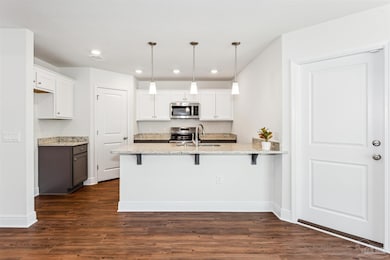
2978 N 10th Ave Milton, FL 32583
Highlights
- Under Construction
- Softwood Flooring
- Granite Countertops
- Craftsman Architecture
- High Ceiling
- No HOA
About This Home
As of April 2025UNDER CONSTRUCTION* - The Tarragona Floor Plan features an open living/kitchen/dining area. In the kitchen you will find granite counter tops, shaker style cabinet doors, walk in pantry, appliance package featuring stainless steel range, dishwasher and microwave and breakfast bar. The master suite features a large walk-in closet and master bath includes fiberglass tub/shower combo, single vanity with granite countertops. The additional bath includes granite counter tops and tub/shower combo. You will find wood look linoleum planks in common areas and wet areas and high quality carpet in all bedrooms. The single car garage includes insulated garage door, 50 gallon hot water heater, and includes 2 garage door openers. This home also includes programmable thermostat, security system and Taexx pest control system. Photos are of an already complete home of same floor plan- colors and finishes will be different.
Home Details
Home Type
- Single Family
Est. Annual Taxes
- $43
Year Built
- Built in 2024 | Under Construction
Parking
- 1 Car Garage
Home Design
- Craftsman Architecture
- Hip Roof Shape
- Slab Foundation
- Frame Construction
- Ridge Vents on the Roof
Interior Spaces
- 1,145 Sq Ft Home
- 1-Story Property
- High Ceiling
- Ceiling Fan
- Blinds
- Formal Dining Room
- Inside Utility
- Washer and Dryer Hookup
- Softwood Flooring
Kitchen
- Microwave
- Dishwasher
- Granite Countertops
- Disposal
Bedrooms and Bathrooms
- 3 Bedrooms
- Walk-In Closet
- 2 Full Bathrooms
- Granite Bathroom Countertops
Home Security
- Home Security System
- Fire and Smoke Detector
Schools
- Bennett C Russell Elementary School
- Avalon Middle School
- Milton High School
Utilities
- Central Heating and Cooling System
- Baseboard Heating
- Electric Water Heater
Additional Features
- Energy-Efficient Insulation
- 6,970 Sq Ft Lot
Community Details
- No Home Owners Association
- Avalon Beach Subdivision
Listing and Financial Details
- Home warranty included in the sale of the property
- Assessor Parcel Number 401N280090569000220
Ownership History
Purchase Details
Home Financials for this Owner
Home Financials are based on the most recent Mortgage that was taken out on this home.Similar Homes in Milton, FL
Home Values in the Area
Average Home Value in this Area
Purchase History
| Date | Type | Sale Price | Title Company |
|---|---|---|---|
| Warranty Deed | $239,000 | Genesis Land & Title | |
| Warranty Deed | $239,000 | Genesis Land & Title |
Mortgage History
| Date | Status | Loan Amount | Loan Type |
|---|---|---|---|
| Open | $239,000 | VA | |
| Closed | $239,000 | VA |
Property History
| Date | Event | Price | Change | Sq Ft Price |
|---|---|---|---|---|
| 04/11/2025 04/11/25 | Sold | $239,000 | 0.0% | $209 / Sq Ft |
| 03/25/2025 03/25/25 | Pending | -- | -- | -- |
| 12/07/2024 12/07/24 | Price Changed | $239,000 | -5.0% | $209 / Sq Ft |
| 05/28/2024 05/28/24 | For Sale | $251,580 | -- | $220 / Sq Ft |
Tax History Compared to Growth
Tax History
| Year | Tax Paid | Tax Assessment Tax Assessment Total Assessment is a certain percentage of the fair market value that is determined by local assessors to be the total taxable value of land and additions on the property. | Land | Improvement |
|---|---|---|---|---|
| 2024 | $43 | $10,000 | $10,000 | -- |
| 2023 | $43 | $3,150 | $3,150 | $0 |
| 2022 | $43 | $3,150 | $3,150 | $0 |
| 2021 | $25 | $1,800 | $1,800 | $0 |
| 2020 | $22 | $1,530 | $0 | $0 |
Agents Affiliated with this Home
-
NAKOMA MULL

Seller's Agent in 2025
NAKOMA MULL
Flynn Built Realty
(850) 781-3537
15 Total Sales
-
Alexia Price
A
Buyer's Agent in 2025
Alexia Price
LPT Realty
(850) 495-9190
1 Total Sale
Map
Source: Pensacola Association of REALTORS®
MLS Number: 646333
APN: 40-1N-28-0090-56900-0220
- 2971 N 11th Ave
- 0 N 11th Ave
- 2805 N 11th Ave
- 000 N 12th Ave
- 0 N 13th Ave Unit 648132
- 3007 N 15th Ave
- Vacant N 15th Ave
- 0 14th Ave Ave N Unit R11067707
- 5th Ave
- 000 N 14th Ave
- 2895 N 15th Ave
- 0 N 14th Ave Unit 656845
- 5081 Oneida Trail
- 2960 N 17th Ave
- 2956 N 17th Ave
- 5263 Sonoma Ct
- 5259 Sonoma Ct
- 2952 N 17th Ave
- 2983 N 18th Ave
- 3171 Montecito Blvd
