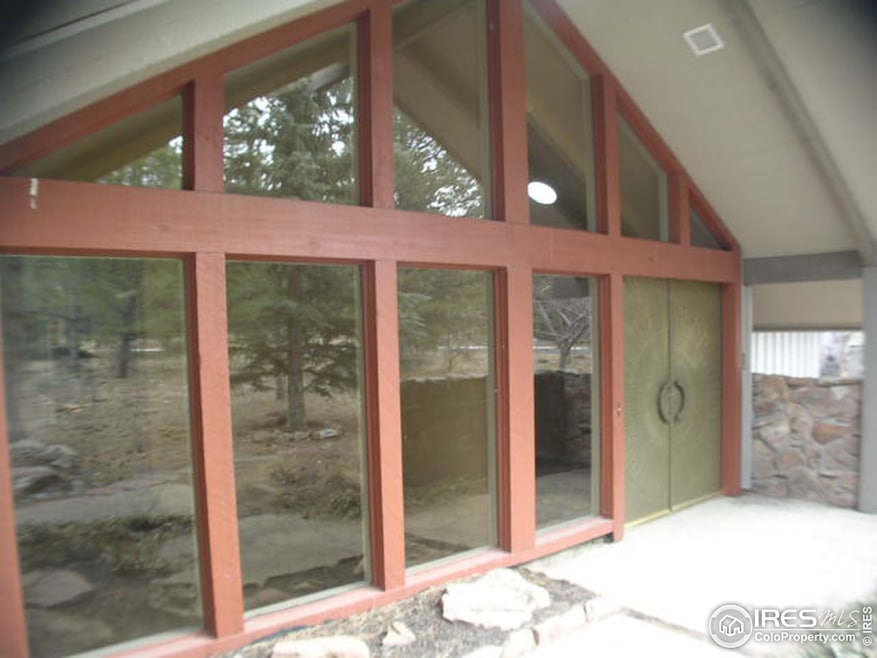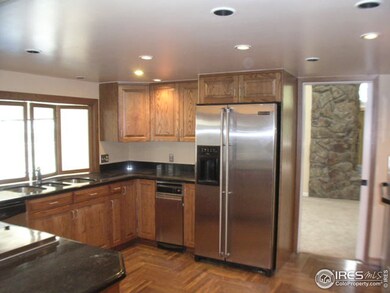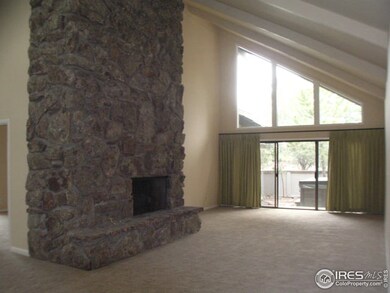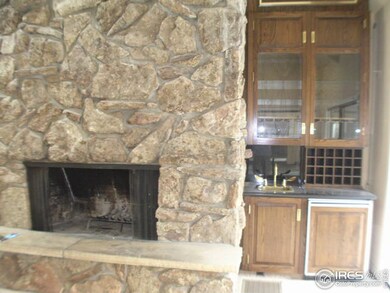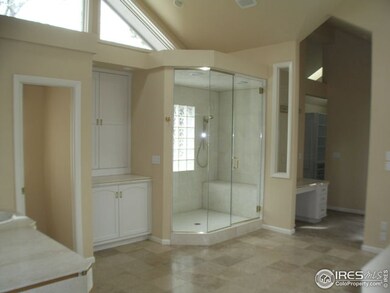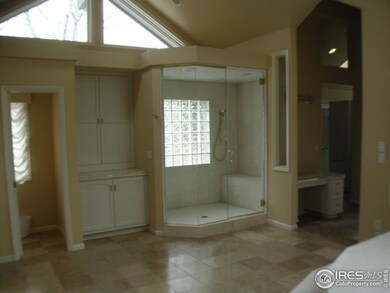
2979 S Lakeridge Trail Boulder, CO 80302
Altona NeighborhoodHighlights
- Private Pool
- Open Floorplan
- Fireplace in Primary Bedroom
- Blue Mountain Elementary School Rated A
- River Nearby
- Deck
About This Home
As of May 2024FABULOUS LAKE OF THE PINES HOME! Wonderful gated community with a private 40 acre lake only minutes from Boulder. Features include new carpet, new interior paint, spacious master suite with a large walk-in closet and 2 fireplaces, soaring ceilings, skylights, 3 stone fireplaces, great wrap around deck with mountain views, indoor swimming pool and much more. Enjoy direct water access to the lake where you can fish, swim or water ski. Bonus room in lower level could be 5th bedroom. Great home!
Last Agent to Sell the Property
Jon Schoonover
Equity Colorado-Front Range Listed on: 02/15/2013
Home Details
Home Type
- Single Family
Est. Annual Taxes
- $11,079
Year Built
- Built in 1974
Lot Details
- 1 Acre Lot
- Southern Exposure
- Partially Fenced Property
- Wood Fence
- Level Lot
- Sprinkler System
- Wooded Lot
HOA Fees
- $117 Monthly HOA Fees
Parking
- 3 Car Detached Garage
Home Design
- Contemporary Architecture
- Wood Frame Construction
- Tile Roof
Interior Spaces
- 6,051 Sq Ft Home
- 3-Story Property
- Open Floorplan
- Bar Fridge
- Cathedral Ceiling
- Ceiling Fan
- Skylights
- Multiple Fireplaces
- Window Treatments
- Family Room
- Living Room with Fireplace
- Dining Room
- Home Office
- Recreation Room with Fireplace
- Loft
Kitchen
- Electric Oven or Range
- Microwave
- Dishwasher
- Trash Compactor
Flooring
- Wood
- Carpet
Bedrooms and Bathrooms
- 4 Bedrooms
- Fireplace in Primary Bedroom
- Walk-In Closet
- Bathtub and Shower Combination in Primary Bathroom
- Spa Bath
Laundry
- Laundry on main level
- Dryer
- Washer
Finished Basement
- Partial Basement
- Fireplace in Basement
Eco-Friendly Details
- Energy-Efficient HVAC
- Energy-Efficient Thermostat
Pool
- Private Pool
- Spa
Outdoor Features
- River Nearby
- Deck
- Patio
Schools
- Eagle Crest Elementary School
- Altona Middle School
- Silver Creek High School
Utilities
- Forced Air Zoned Heating and Cooling System
Listing and Financial Details
- Assessor Parcel Number R0054346
Community Details
Overview
- Association fees include common amenities, management
- Lake Of The Pines Subdivision
Recreation
- Park
Ownership History
Purchase Details
Home Financials for this Owner
Home Financials are based on the most recent Mortgage that was taken out on this home.Purchase Details
Home Financials for this Owner
Home Financials are based on the most recent Mortgage that was taken out on this home.Purchase Details
Home Financials for this Owner
Home Financials are based on the most recent Mortgage that was taken out on this home.Purchase Details
Home Financials for this Owner
Home Financials are based on the most recent Mortgage that was taken out on this home.Purchase Details
Home Financials for this Owner
Home Financials are based on the most recent Mortgage that was taken out on this home.Purchase Details
Purchase Details
Similar Homes in Boulder, CO
Home Values in the Area
Average Home Value in this Area
Purchase History
| Date | Type | Sale Price | Title Company |
|---|---|---|---|
| Warranty Deed | $4,230,000 | Fidelity National Title | |
| Warranty Deed | $1,325,000 | Land Title Guarantee Company | |
| Warranty Deed | $925,000 | Land Title Guarantee Company | |
| Warranty Deed | $1,200,000 | Guardian Title | |
| Warranty Deed | $1,460,000 | Guardian Title Agency Llc | |
| Deed | $20,000 | -- | |
| Deed | -- | -- |
Mortgage History
| Date | Status | Loan Amount | Loan Type |
|---|---|---|---|
| Previous Owner | $1,700,000 | Construction | |
| Previous Owner | $1,482,000 | New Conventional | |
| Previous Owner | $160,000 | Commercial | |
| Previous Owner | $993,750 | Adjustable Rate Mortgage/ARM | |
| Previous Owner | $740,000 | New Conventional | |
| Previous Owner | $682,500 | New Conventional | |
| Previous Owner | $405,000 | Unknown | |
| Previous Owner | $1,150,000 | Purchase Money Mortgage | |
| Previous Owner | $999,999 | Unknown | |
| Previous Owner | $999,999 | Purchase Money Mortgage | |
| Previous Owner | $250,000 | Unknown | |
| Previous Owner | $1,000,000 | Unknown | |
| Previous Owner | $1,000,000 | Credit Line Revolving | |
| Previous Owner | $200,000 | Unknown |
Property History
| Date | Event | Price | Change | Sq Ft Price |
|---|---|---|---|---|
| 05/30/2024 05/30/24 | Sold | $4,230,000 | +7.1% | $753 / Sq Ft |
| 05/08/2024 05/08/24 | For Sale | $3,950,000 | +327.0% | $704 / Sq Ft |
| 01/28/2019 01/28/19 | Off Market | $925,000 | -- | -- |
| 07/11/2013 07/11/13 | Sold | $925,000 | -2.6% | $153 / Sq Ft |
| 06/11/2013 06/11/13 | Pending | -- | -- | -- |
| 02/15/2013 02/15/13 | For Sale | $950,000 | -- | $157 / Sq Ft |
Tax History Compared to Growth
Tax History
| Year | Tax Paid | Tax Assessment Tax Assessment Total Assessment is a certain percentage of the fair market value that is determined by local assessors to be the total taxable value of land and additions on the property. | Land | Improvement |
|---|---|---|---|---|
| 2025 | $22,498 | $206,132 | $12,669 | $193,463 |
| 2024 | $22,498 | $206,132 | $12,669 | $193,463 |
| 2023 | $22,107 | $188,947 | $12,757 | $179,875 |
| 2022 | $17,045 | $135,483 | $9,327 | $126,156 |
| 2021 | $16,232 | $139,382 | $9,595 | $129,787 |
| 2020 | $13,738 | $115,359 | $16,231 | $99,128 |
| 2019 | $13,418 | $115,359 | $16,231 | $99,128 |
| 2018 | $13,879 | $118,692 | $19,080 | $99,612 |
| 2017 | $13,600 | $131,221 | $21,094 | $110,127 |
| 2016 | $12,857 | $105,462 | $21,412 | $84,050 |
| 2015 | $12,279 | $75,485 | $35,263 | $40,222 |
| 2014 | $8,960 | $95,990 | $49,034 | $46,956 |
Agents Affiliated with this Home
-
William Greig

Seller's Agent in 2024
William Greig
Compass - Boulder
(914) 263-7678
5 in this area
89 Total Sales
-
Patrick Brown

Seller Co-Listing Agent in 2024
Patrick Brown
Compass - Boulder
(303) 819-2374
5 in this area
144 Total Sales
-
Michael Hughes

Buyer's Agent in 2024
Michael Hughes
milehimodern - Boulder
(303) 359-6627
1 in this area
59 Total Sales
-
J
Seller's Agent in 2013
Jon Schoonover
Equity Colorado-Front Range
-
Paul Stone

Buyer's Agent in 2013
Paul Stone
Hinge, LLC
(720) 539-6262
33 Total Sales
Map
Source: IRES MLS
MLS Number: 699818
APN: 1319130-02-029
- 2848 S Lakeridge Trail
- 3021 N Lakeridge Trail
- 8721 Sage Valley Rd
- 8664 Middle Fork Rd
- 8543 Middle Fork Rd
- 8654 Thunderhead Dr
- 9480 Mountain Ridge Dr
- 8400 Middle Fork Rd
- 9546 Mountain Ridge Dr
- 8241 N Foothills Hwy
- 9578 Mountain Ridge Dr
- 9634 Mountain Ridge Dr
- 9657 Mountain Ridge Place Unit 8
- 9657 Mountain Ridge Place
- 3029 Foothills Ranch Dr
- 9445 Lykins Place
- 8602 N 39th St
- 3993 Nelson Rd
- 9231 Tollgate Dr
- 1946 Lefthand Canyon Dr
