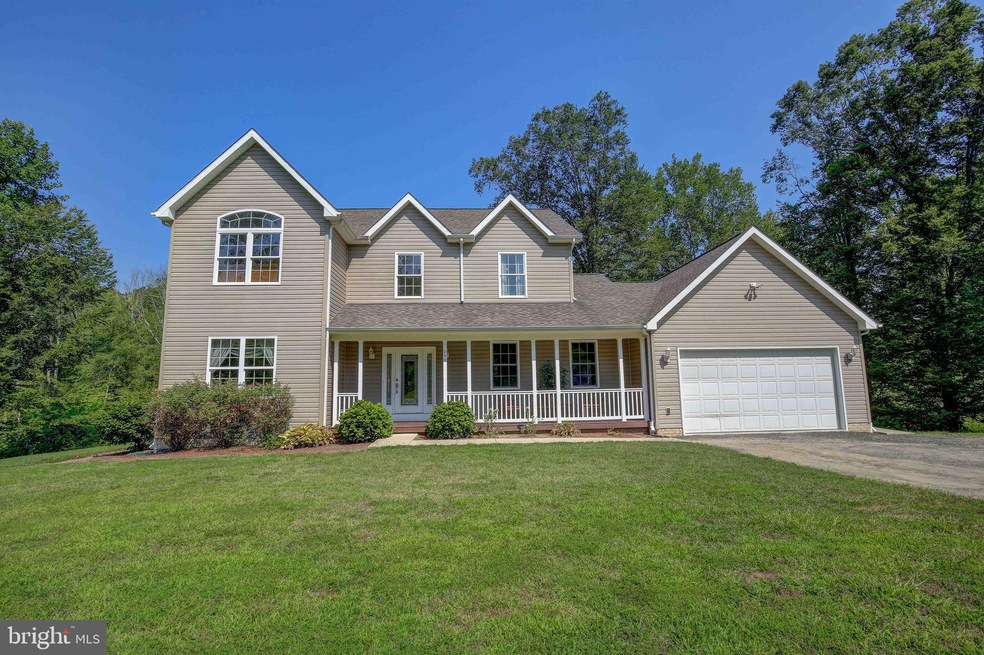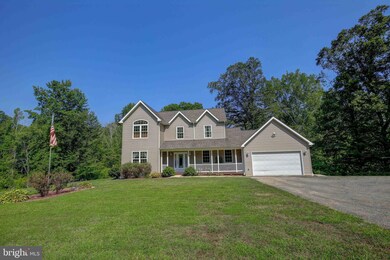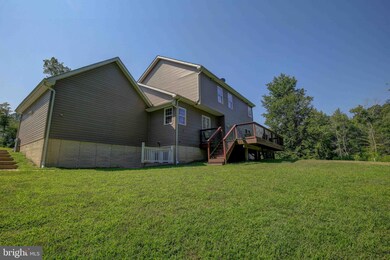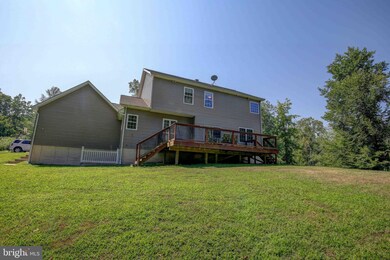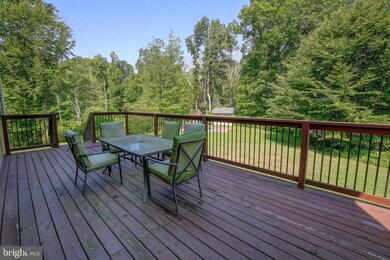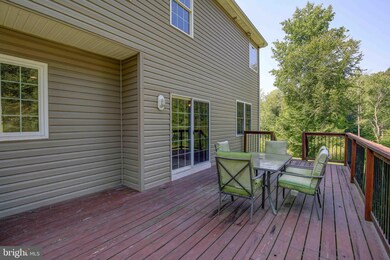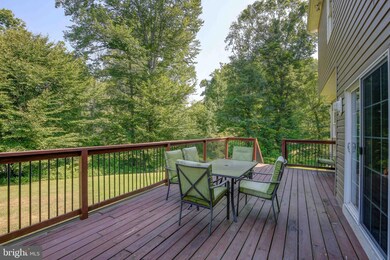
298 Fairhaven Rd Tracys Landing, MD 20779
Estimated Value: $728,392 - $806,000
Highlights
- Colonial Architecture
- Stream or River on Lot
- Wood Flooring
- Private Lot
- Partially Wooded Lot
- 1 Fireplace
About This Home
As of September 2020Open Floor plan, Custom built with TONS of room to spread out. 2.222 PRIVATE acres for you to sit on your front porch or back deck and enjoy the peace and quiet. Your main level is open and airy with TONS of closet space, a half bath, as well as a separate formal dining room. There's no limit to the size island that you can put in the kitchen. There you will find stainless steel appliances, granite counter tops, tile floors and a walk in pantry. Four large bedrooms on the upper level make room for everyone. The Master bedroom features a beautiful elliptical window looking out into the front yard, trees and a private en-suite with soaker tub and separate shower. You can access the walk in closet from there as well. The finished basement comes complete with a full size bar complimented with custom built in's for all your Fan Fare!! Basement also features a HUGE bonus room to make your own. Currently it is being used as an exercise room and play area. The possibilities are endless here. Lots of room to grow! (Square footage provided by tax record does not include the huge fully finished basement)
Last Agent to Sell the Property
RE/MAX United Real Estate License #659865 Listed on: 12/30/2019

Home Details
Home Type
- Single Family
Est. Annual Taxes
- $5,126
Year Built
- Built in 2009
Lot Details
- 2.22 Acre Lot
- Rural Setting
- Landscaped
- Private Lot
- Secluded Lot
- Cleared Lot
- Partially Wooded Lot
- Backs to Trees or Woods
- Back and Front Yard
- Additional Parcels
Parking
- 2 Car Attached Garage
- Front Facing Garage
- Garage Door Opener
- Driveway
Home Design
- Colonial Architecture
- Vinyl Siding
Interior Spaces
- 2,667 Sq Ft Home
- Property has 3 Levels
- Bar
- Chair Railings
- Ceiling Fan
- 1 Fireplace
- Family Room Off Kitchen
- Formal Dining Room
Kitchen
- Breakfast Area or Nook
- Eat-In Kitchen
- Stainless Steel Appliances
Flooring
- Wood
- Carpet
Bedrooms and Bathrooms
- 4 Bedrooms
- En-Suite Bathroom
- Walk-In Closet
- Soaking Tub
Finished Basement
- Basement Fills Entire Space Under The House
- Walk-Up Access
- Laundry in Basement
Outdoor Features
- Stream or River on Lot
Schools
- Deale Elementary School
- Southern Middle School
- Southern High School
Utilities
- Heat Pump System
- Well
- Electric Water Heater
- Septic Tank
- Private Sewer
- Community Sewer or Septic
Community Details
- No Home Owners Association
Listing and Financial Details
- Assessor Parcel Number 020827090211937
Ownership History
Purchase Details
Home Financials for this Owner
Home Financials are based on the most recent Mortgage that was taken out on this home.Purchase Details
Home Financials for this Owner
Home Financials are based on the most recent Mortgage that was taken out on this home.Purchase Details
Purchase Details
Home Financials for this Owner
Home Financials are based on the most recent Mortgage that was taken out on this home.Purchase Details
Purchase Details
Purchase Details
Similar Homes in Tracys Landing, MD
Home Values in the Area
Average Home Value in this Area
Purchase History
| Date | Buyer | Sale Price | Title Company |
|---|---|---|---|
| Rogers John L | $530,000 | Eagle Title Llc | |
| Wayson Kyle | -- | Accommodation | |
| Collins Brittney Ann | -- | Champion Realty Title | |
| Collins Brittney Ann | -- | -- | |
| Collins Brittney Ann | -- | -- | |
| Collins Brittney Ann | -- | -- | |
| Lester Gary L | -- | -- |
Mortgage History
| Date | Status | Borrower | Loan Amount |
|---|---|---|---|
| Open | Rogers John L | $470,000 | |
| Previous Owner | Wayson Kyle | $100,000 | |
| Previous Owner | Wayson Brittney Ann | $264,705 | |
| Previous Owner | Wayson Kyle H | $40,000 | |
| Previous Owner | Collins Brittney Ann | $280,000 |
Property History
| Date | Event | Price | Change | Sq Ft Price |
|---|---|---|---|---|
| 09/25/2020 09/25/20 | Sold | $539,000 | 0.0% | $202 / Sq Ft |
| 08/11/2020 08/11/20 | For Sale | $539,000 | 0.0% | $202 / Sq Ft |
| 07/10/2020 07/10/20 | Pending | -- | -- | -- |
| 06/29/2020 06/29/20 | For Sale | $539,000 | 0.0% | $202 / Sq Ft |
| 05/26/2020 05/26/20 | Pending | -- | -- | -- |
| 03/14/2020 03/14/20 | Price Changed | $539,000 | -1.8% | $202 / Sq Ft |
| 12/30/2019 12/30/19 | For Sale | $549,000 | -- | $206 / Sq Ft |
Tax History Compared to Growth
Tax History
| Year | Tax Paid | Tax Assessment Tax Assessment Total Assessment is a certain percentage of the fair market value that is determined by local assessors to be the total taxable value of land and additions on the property. | Land | Improvement |
|---|---|---|---|---|
| 2024 | $6,887 | $568,567 | $0 | $0 |
| 2023 | $6,023 | $494,100 | $165,900 | $328,200 |
| 2022 | $5,628 | $483,133 | $0 | $0 |
| 2021 | $11,027 | $472,167 | $0 | $0 |
| 2020 | $5,361 | $461,200 | $165,900 | $295,300 |
| 2019 | $10,589 | $461,200 | $165,900 | $295,300 |
| 2018 | $4,677 | $461,200 | $165,900 | $295,300 |
| 2017 | $5,522 | $510,100 | $0 | $0 |
| 2016 | -- | $495,500 | $0 | $0 |
| 2015 | -- | $480,900 | $0 | $0 |
| 2014 | -- | $466,300 | $0 | $0 |
Agents Affiliated with this Home
-
Sandy Fullerton

Seller's Agent in 2020
Sandy Fullerton
RE/MAX
(443) 370-8875
50 Total Sales
-
Summerlea Lee

Buyer's Agent in 2020
Summerlea Lee
BHHS PenFed (actual)
7 Total Sales
Map
Source: Bright MLS
MLS Number: MDAA421518
APN: 08-270-90211937
- 6281 Franklin Gibson Rd
- 6355 Town Point Rd
- 6110 Traceys Overlook Rd
- 6428 Weems Ave
- 515 Duckett Ave
- 528 James Ave
- 6555 Clagett Ave
- 6156 Drum Point Rd
- 6005 Traceys Landing Rd
- 6085 Franklin Gibson Rd
- 610 E Marshall Ave
- 617 Ford Rd
- 6082 Drum Point Rd
- 0 Fairhaven Rd
- 6095 Solomons Island Rd
- 6037 Drum Point Rd
- 797 Masons Beach Rd
- 6007 Solomons Island Rd
- 94 Friendship Rd
- 60 Friendship Rd
- 298 Fairhaven Rd
- 300 Fairhaven Rd
- 302 Fairhaven Rd
- 288 Fairhaven Rd
- 304 Fairhaven Rd
- 308 Fairhaven Rd
- 282 Fairhaven Rd
- 240 Leitch Rd
- 6400 Heathcliff Ln
- 293 Leitch Rd
- 6403 Heathcliff Ln
- 324 Fairhaven Rd
- 220 Leitch Rd
- 6404 Heathcliff Ln
- 326 Leitch Rd
- 6400 Tacaro Ln
- 234 Leitch Rd
- 6407 Heathcliff Ln
- 6408 Heathcliff Ln
- 6401 Tacaro Ln
