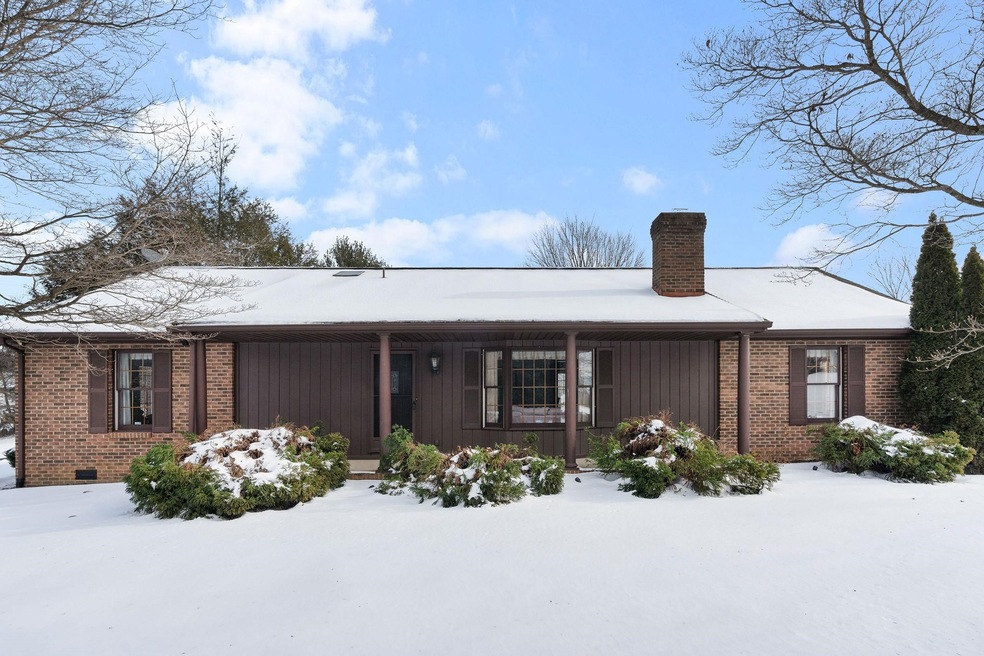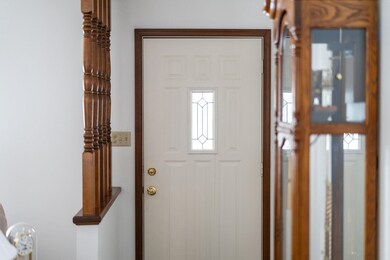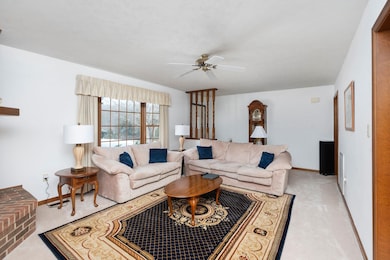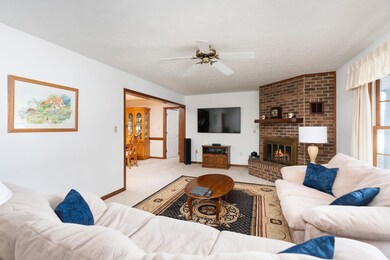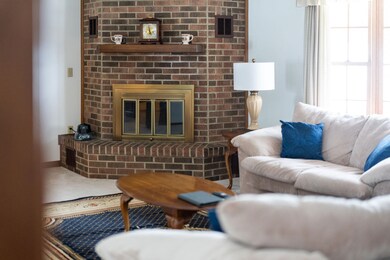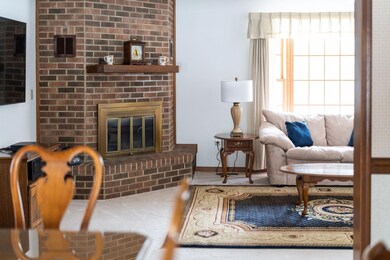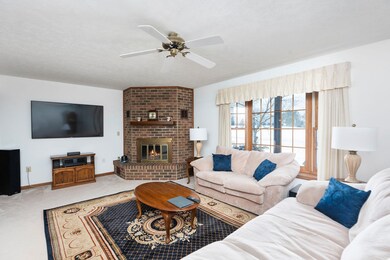
298 George Home Rd Waynesboro, VA 22980
Estimated Value: $391,000 - $407,080
Highlights
- Panoramic View
- Multiple Fireplaces
- Granite Countertops
- Wood Burning Stove
- Sun or Florida Room
- Mud Room
About This Home
As of January 2025Take me home, Country roads, to the place I belong! ONE level home on over 3 acres of land, tucked away in a private setting with MOUNTAIN VIEWS!! Brick home, well kept, clean as a whistle.. Oversized 2 car garage, garden space and in the acreage is an additional building lot (included in the sale!) Solid home complete with a whole house generator for those testy times and alarm system for peace of mind. Country living yet high speed internet if you need to work remotely. Offering over 1600 of sq ft to spread out in plus a cozy sunroom to enjoy the coffee & VIEWS! Take off your shoes to view, there is a reason this home is so immaculate! Better hurry!
Last Agent to Sell the Property
LONG & FOSTER REAL ESTATE INC STAUNTON/WAYNESBORO License #225070176 Listed on: 01/11/2025

Last Buyer's Agent
LONG & FOSTER REAL ESTATE INC STAUNTON/WAYNESBORO License #0226024747

Home Details
Home Type
- Single Family
Est. Annual Taxes
- $1,980
Year Built
- Built in 1993
Lot Details
- 2.9 Acre Lot
- Mature Landscaping
- Open Lot
- Gentle Sloping Lot
- Garden
- Property is zoned GA General Agricultural
Property Views
- Panoramic
- Mountain
Home Design
- Brick Exterior Construction
- Composition Shingle Roof
Interior Spaces
- 1,896 Sq Ft Home
- 1-Story Property
- Multiple Fireplaces
- Wood Burning Stove
- Wood Burning Fireplace
- Fireplace With Glass Doors
- Brick Fireplace
- Insulated Windows
- Double Hung Windows
- Mud Room
- Living Room with Fireplace
- Dining Room
- Sun or Florida Room
- Crawl Space
- Granite Countertops
Flooring
- Carpet
- Ceramic Tile
Bedrooms and Bathrooms
- 3 Main Level Bedrooms
- 2 Full Bathrooms
- Primary bathroom on main floor
Laundry
- Laundry Room
- Washer and Dryer Hookup
Home Security
- Home Security System
- Fire and Smoke Detector
Parking
- 2 Car Garage
- Driveway
Outdoor Features
- Patio
- Front Porch
Schools
- Hugh K. Cassell Elementary School
- Wilson Middle School
- Wilson Memorial High School
Utilities
- Central Air
- Heat Pump System
- Well
- Conventional Septic
Listing and Financial Details
- Assessor Parcel Number 68-59T
Ownership History
Purchase Details
Home Financials for this Owner
Home Financials are based on the most recent Mortgage that was taken out on this home.Purchase Details
Purchase Details
Similar Homes in Waynesboro, VA
Home Values in the Area
Average Home Value in this Area
Purchase History
| Date | Buyer | Sale Price | Title Company |
|---|---|---|---|
| Tyree Colton R | $400,000 | Sage Title | |
| Petersen Thomas Jeffrey | -- | Garrison Alan F | |
| Petersen Thomas J | -- | -- |
Mortgage History
| Date | Status | Borrower | Loan Amount |
|---|---|---|---|
| Open | Tyree Colton R | $336,608 | |
| Previous Owner | Petersen Thomas J | $219,000 | |
| Previous Owner | Petersen Thomas J | $137,150 | |
| Previous Owner | Petersen Thomas J | $100,150 |
Property History
| Date | Event | Price | Change | Sq Ft Price |
|---|---|---|---|---|
| 01/31/2025 01/31/25 | Sold | $400,000 | 0.0% | $211 / Sq Ft |
| 01/11/2025 01/11/25 | Pending | -- | -- | -- |
| 01/11/2025 01/11/25 | For Sale | $399,900 | -- | $211 / Sq Ft |
Tax History Compared to Growth
Tax History
| Year | Tax Paid | Tax Assessment Tax Assessment Total Assessment is a certain percentage of the fair market value that is determined by local assessors to be the total taxable value of land and additions on the property. | Land | Improvement |
|---|---|---|---|---|
| 2025 | $1,943 | $368,800 | $63,500 | $305,300 |
| 2024 | $1,943 | $373,600 | $63,500 | $310,100 |
| 2023 | $1,767 | $280,400 | $83,100 | $197,300 |
| 2022 | $1,767 | $280,400 | $83,100 | $197,300 |
| 2021 | $1,767 | $280,400 | $83,100 | $197,300 |
| 2020 | $1,767 | $280,400 | $83,100 | $197,300 |
| 2019 | $1,767 | $280,400 | $83,100 | $197,300 |
| 2018 | $1,609 | $255,397 | $83,100 | $172,297 |
| 2017 | $1,481 | $255,397 | $83,100 | $172,297 |
| 2016 | $1,481 | $255,397 | $83,100 | $172,297 |
| 2015 | $996 | $255,397 | $83,100 | $172,297 |
| 2014 | $996 | $255,397 | $83,100 | $172,297 |
| 2013 | $996 | $207,600 | $63,100 | $144,500 |
Agents Affiliated with this Home
-
Charity Cox

Seller's Agent in 2025
Charity Cox
LONG & FOSTER REAL ESTATE INC STAUNTON/WAYNESBORO
(540) 294-5682
547 Total Sales
-
KK HOMES TEAM

Buyer's Agent in 2025
KK HOMES TEAM
LONG & FOSTER REAL ESTATE INC STAUNTON/WAYNESBORO
(540) 836-5897
1,066 Total Sales
Map
Source: Charlottesville Area Association of REALTORS®
MLS Number: 659991
APN: 068-59T
- 581 Oak Grove Church Rd
- 417 Dooms Crossing Rd
- 671 Hildebrand Church Rd
- tbd Lot 4 Pratts Run Ln
- 800 & 812 W Main St
- TBD Hermitage Rd
- TBD Stuarts Draft Hwy
- 192 Sandy Ridge Rd
- 1571 Duke Rd
- 182 Henkel Rd
- 64 Northwood Dr
- 229 Carolina Ave
- 10 Lady Slipper Dr
- 18 Lady Slipper Dr
- 41 Lady Slipper Dr
- 114 Laurel Wood Dr
- 764 Dooms Crossing Rd
- 995 Old White Bridge Rd
- 814 Sumac Ave
- 296 George Home Rd
- 956 Rockfish Rd
- 946 Rockfish Rd
- 300 George Home Rd
- 336 George Home Rd
- 954 Rockfish Rd
- 280 George Home Rd
- 982 Rockfish Rd
- 1036 Rockfish Rd
- 922 Rockfish Rd
- 1010 Rockfish Rd
- 1038 Rockfish Rd
- 325 George Home Rd
- 299 George Home Rd
- 365 George Home Rd
- 901 Rockfish Rd
- 269 George Home Rd
- 0 George Home Rd Unit 1000149429
- 0 George Home Rd Unit 566083
- 0 George Home Rd Unit AG10037810
