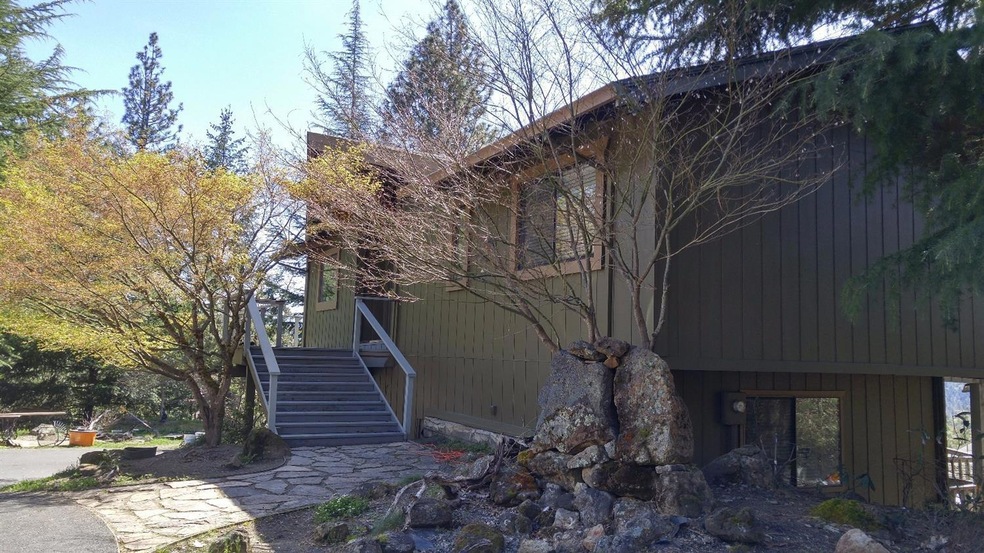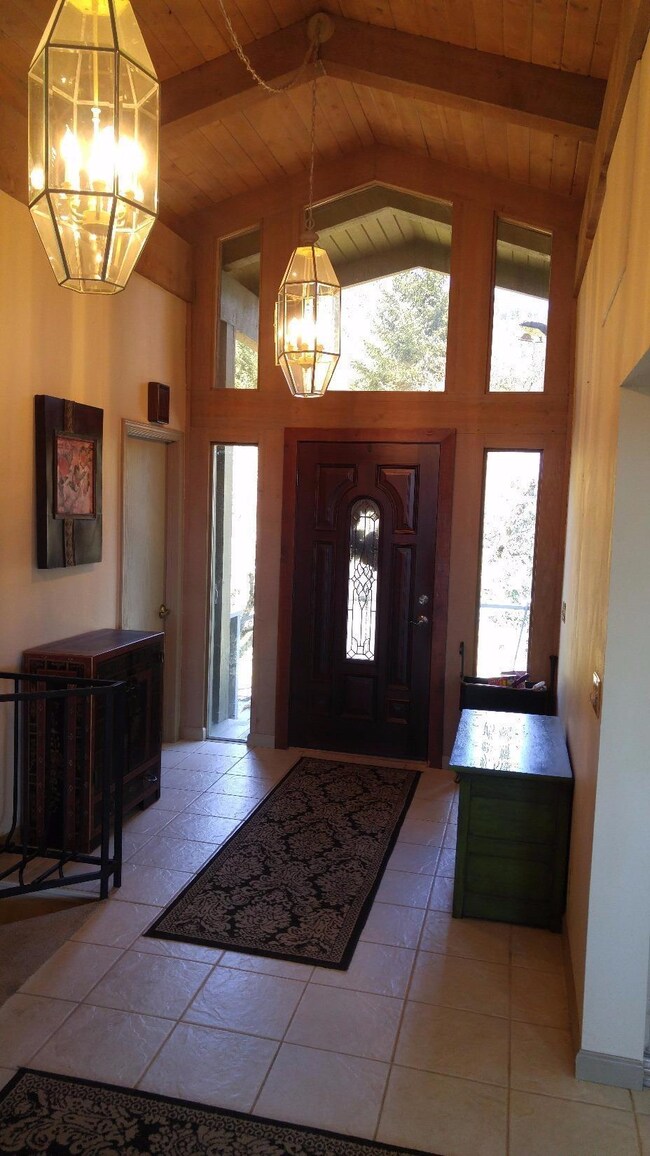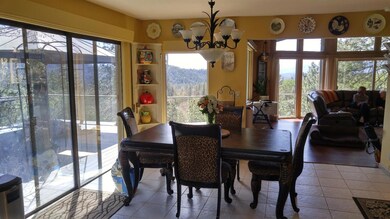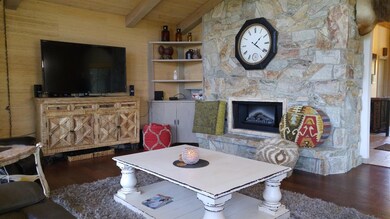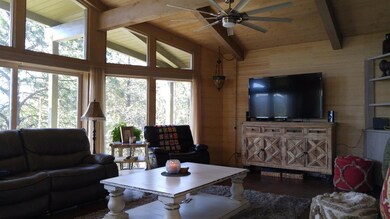
298 Space View Dr Grants Pass, OR 97526
Highlights
- RV Access or Parking
- Deck
- Wooded Lot
- Mountain View
- Contemporary Architecture
- Vaulted Ceiling
About This Home
As of August 2017Very Private 3 Bedroom, 2 Bath Contemporary Home with Sweeping Views of Colonial Valley. Imagine the Sun setting through the tree tops while enjoying dinner alfresco!. The Home has a convienent Open Floor plan with Vaulted Ceilings and a Gracious Entry. Posible Two Family setup as each level has it's own Master Bedroom. Third Bedroom could easily be a den or office. Both levels have Expansive Decking to take in the Views. Built in Two Car Garage has lots of storage and offers easy access to the house. Tidy Laundry Room has space for Washer, Dryer and an extra Freezer. A Laundry Chute from the top floor makes that chore a breeze! Outside there's extensive landscaping with two different waterfalls. There's also room for your RV or boat. Three Large Outbuildings could be converted to a Shop, but currently offer plenty of storage....And for you Green Thumbs....don't forget to check out the Greenhouse! The exterior is newly painted and ready for you to move in!
Last Agent to Sell the Property
Charles Mortensen
Keller Williams Realty GP Branch License #201210889 Listed on: 06/01/2017
Co-Listed By
Mindy Mortensen
Keller Williams Realty GP Branch License #201210891
Home Details
Home Type
- Single Family
Est. Annual Taxes
- $1,982
Year Built
- Built in 1980
Lot Details
- 2.1 Acre Lot
- Fenced
- Level Lot
- Wooded Lot
- Property is zoned RR5, RR5
Parking
- 2 Car Attached Garage
- Driveway
- RV Access or Parking
Property Views
- Mountain
- Territorial
- Valley
Home Design
- Contemporary Architecture
- Frame Construction
- Composition Roof
- Concrete Perimeter Foundation
Interior Spaces
- 2,500 Sq Ft Home
- 2-Story Property
- Vaulted Ceiling
- Ceiling Fan
- Double Pane Windows
- Aluminum Window Frames
Kitchen
- Oven
- Cooktop
- Microwave
- Dishwasher
- Trash Compactor
- Disposal
Flooring
- Wood
- Carpet
- Tile
Bedrooms and Bathrooms
- 3 Bedrooms
- Primary Bedroom on Main
- Walk-In Closet
- 2 Full Bathrooms
Home Security
- Carbon Monoxide Detectors
- Fire and Smoke Detector
Outdoor Features
- Deck
- Patio
- Gazebo
- Shed
Schools
- Ft Vannoy Elementary School
- Fleming Middle School
Utilities
- Cooling Available
- Heat Pump System
- Well
- Water Heater
- Septic Tank
Listing and Financial Details
- Exclusions: Dryer
- Assessor Parcel Number R302318
Ownership History
Purchase Details
Home Financials for this Owner
Home Financials are based on the most recent Mortgage that was taken out on this home.Purchase Details
Home Financials for this Owner
Home Financials are based on the most recent Mortgage that was taken out on this home.Purchase Details
Similar Homes in Grants Pass, OR
Home Values in the Area
Average Home Value in this Area
Purchase History
| Date | Type | Sale Price | Title Company |
|---|---|---|---|
| Warranty Deed | $365,000 | Ticor Title Company Of Or | |
| Personal Reps Deed | $322,000 | Ticor Title | |
| Bargain Sale Deed | -- | None Available |
Mortgage History
| Date | Status | Loan Amount | Loan Type |
|---|---|---|---|
| Open | $282,500 | New Conventional | |
| Closed | $292,000 | New Conventional | |
| Previous Owner | $271,672 | FHA |
Property History
| Date | Event | Price | Change | Sq Ft Price |
|---|---|---|---|---|
| 08/01/2017 08/01/17 | Sold | $365,000 | -3.7% | $146 / Sq Ft |
| 06/12/2017 06/12/17 | Pending | -- | -- | -- |
| 04/07/2017 04/07/17 | For Sale | $379,000 | +17.7% | $152 / Sq Ft |
| 03/16/2016 03/16/16 | Sold | $322,000 | -8.0% | $129 / Sq Ft |
| 01/25/2016 01/25/16 | Pending | -- | -- | -- |
| 01/04/2016 01/04/16 | For Sale | $350,000 | -- | $140 / Sq Ft |
Tax History Compared to Growth
Tax History
| Year | Tax Paid | Tax Assessment Tax Assessment Total Assessment is a certain percentage of the fair market value that is determined by local assessors to be the total taxable value of land and additions on the property. | Land | Improvement |
|---|---|---|---|---|
| 2024 | $2,984 | $402,180 | -- | -- |
| 2023 | $2,437 | $390,470 | $0 | $0 |
| 2022 | $2,461 | $379,100 | -- | -- |
| 2021 | $2,306 | $368,060 | $0 | $0 |
| 2020 | $2,406 | $357,340 | $0 | $0 |
| 2019 | $2,309 | $346,940 | $0 | $0 |
| 2018 | $2,341 | $336,840 | $0 | $0 |
| 2017 | $2,341 | $327,030 | $0 | $0 |
| 2016 | $1,982 | $317,510 | $0 | $0 |
| 2015 | $1,913 | $308,270 | $0 | $0 |
| 2014 | $1,865 | $299,300 | $0 | $0 |
Agents Affiliated with this Home
-
C
Seller's Agent in 2017
Charles Mortensen
Keller Williams Realty GP Branch
-
M
Seller Co-Listing Agent in 2017
Mindy Mortensen
Keller Williams Realty GP Branch
-
Jeffery West

Buyer's Agent in 2017
Jeffery West
Real Broker
(541) 944-7599
53 Total Sales
-
E
Seller's Agent in 2016
Estelle Redd
Redd McCarty, REALTORS
-
Andrea McCarty

Seller Co-Listing Agent in 2016
Andrea McCarty
Redd McCarty, REALTORS
(541) 291-0145
33 Total Sales
Map
Source: Oregon Datashare
MLS Number: 102975274
APN: R302318
- 300 Nelson Way
- 323 Eric Way
- 701 Serenity Ln
- 800 Palomino Dr
- 868 Palomino Dr
- 553 Soldier Creek Rd
- 940 Palomino Dr
- 243 Stanvira Way
- 5757 Donaldson Rd
- 511 Castle Creek Rd
- 6550 Donaldson Rd
- 1491 Granite Hill Rd
- 464 San Francisco St
- 490 Surrey Dr
- 1188 Granite Hill Rd
- 3391 Merlin Rd
- 6373 Monument Dr
- 161 Melinda Way
- 445 Tina Way
- 130 Melinda Way
