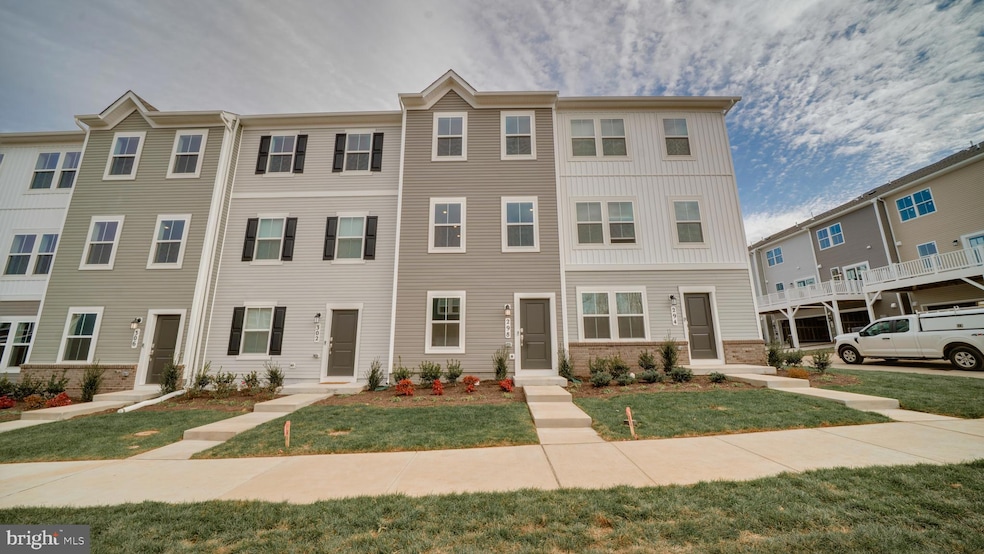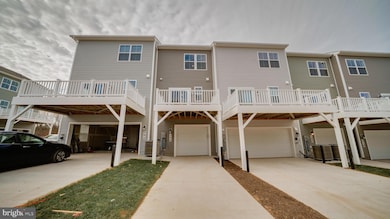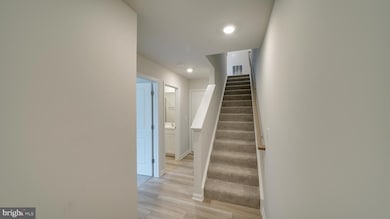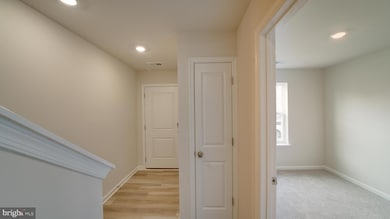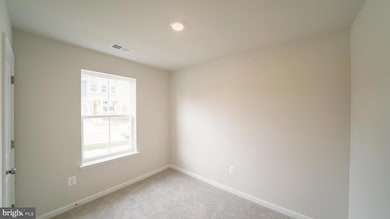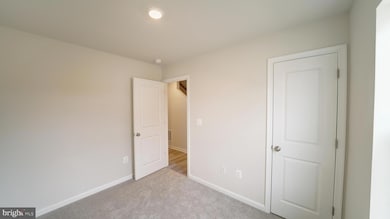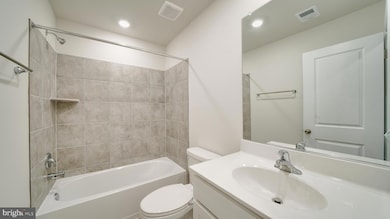298 Watercourse Dr Ranson, WV 25438
Highlights
- New Construction
- 1 Car Attached Garage
- Property is in excellent condition
- Community Pool
- Central Air
- Heat Pump System
About This Home
Brand New 2025 Construction in Shenandoah Springs
Be the first to live in this beautiful Quincy model, packed with upgrades and designed for comfortable, modern living. This home has never been lived in and sits in a PRIME location with quick access to Route 9, Route 340, Shenandoah University, the Charles Town Race Track, and all the nearby shops and restaurants. The layout offers three fully finished levels and a rear entry garage. On the entry level, you’ll find a private bedroom with its own full bathroom. This setup is perfect for guests, multi generational living, or anyone who prefers avoiding stairs. Head up to the main level and you’ll instantly feel how bright and open it is. The kitchen overlooks the dining and living areas, creating an ideal space for everyday living as well as entertaining. You’ll love the upgraded cabinets, granite countertops, backsplash, stainless steel appliances, pendant lighting, and luxury vinyl plank flooring throughout. A half bath is also located on this level for convenience. Off the main living space is a beautiful deck that is perfect for relaxing, grilling, and hosting friends. The top level features the spacious primary suite with its own private bathroom and walk in closet. Down the hall is another well sized bedroom, a full bathroom, and the laundry area for easy access. Shenandoah Springs is a growing community that offers a sport court, walking trails, tot lot, and a community swimming pool coming soon. This home truly gives you that new construction feel with modern finishes throughout. Book your showing today and enjoy the holidays in your brand new space.
Townhouse Details
Home Type
- Townhome
Year Built
- Built in 2025 | New Construction
Lot Details
- 1,248 Sq Ft Lot
- Property is in excellent condition
Parking
- 1 Car Attached Garage
- Rear-Facing Garage
Home Design
- Side-by-Side
- Vinyl Siding
- Concrete Perimeter Foundation
Interior Spaces
- 1,314 Sq Ft Home
- Property has 3 Levels
Bedrooms and Bathrooms
Utilities
- Central Air
- Heat Pump System
- Electric Water Heater
Listing and Financial Details
- Residential Lease
- Security Deposit $1,950
- Tenant pays for all utilities
- The owner pays for association fees
- Rent includes hoa/condo fee
- No Smoking Allowed
- 12-Month Lease Term
- Available 11/14/25
Community Details
Overview
- Shenandoah Springs Subdivision
Recreation
- Community Pool
Pet Policy
- Pets allowed on a case-by-case basis
- Pet Deposit $250
- $50 Monthly Pet Rent
Map
Source: Bright MLS
MLS Number: WVJF2020600
- 310 Watercourse Dr
- 23 Short Branch Dr
- 79 Swan Field Ave
- 492 Mountain Laurel Blvd
- Shenandoah Springs #Ashton Floorplan
- 0 Shenandoah Springs Unit PRIMROSE FLOORPLAN
- Quincy Plan at Shenandoah Springs - Townhomes
- 27 Rolling Branch Dr
- 220 Swan Field Ave
- Harriett Plan at Shenandoah Springs - Townhomes
- Lot 0243 Short Branch
- Briars Plan at Shenandoah Springs - Mountain Laurel Collection
- Lancaster Plan at Shenandoah Springs - Townhomes
- Primrose Plan at Shenandoah Springs - Mountain Laurel Collection
- Hamilton Plan at Shenandoah Springs - Mountain Laurel Collection
- Ashton Plan at Shenandoah Springs - Mountain Laurel Collection
- Laurel Plan at Shenandoah Springs - Mountain Laurel Collection
- Shenandoah Springs Hamilton Floorplan
- Shenandoah Springs Laurel Floorplan
- 261 Short Branch Dr
- 331 Sandy Bottom Cir
- 332 Watercourse Dr
- 94 Rolling Branch Dr
- 44 Brookfield Mews
- 271 Sandy Bottom Cir
- 79 Swan Field Ave
- 161 Swan Field Ave
- 59 Rolling Branch Dr
- 306 Water Course Dr
- 159 Pimlico Dr
- 1247 Mare St
- 1337 Steed St
- 191 Presidents Pointe Ave
- 233 National St
- 179 Presidents Pointe Ave
- 10 Coolidge Ave
- 66 National St
- 1344 Cedar Valley Rd
- 1257 Cedar Valley Rd
- 1357 Cedar Valley Rd
