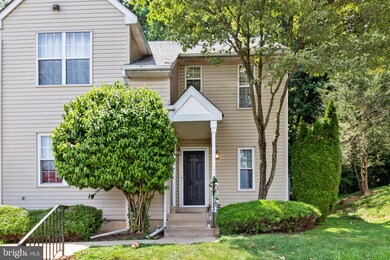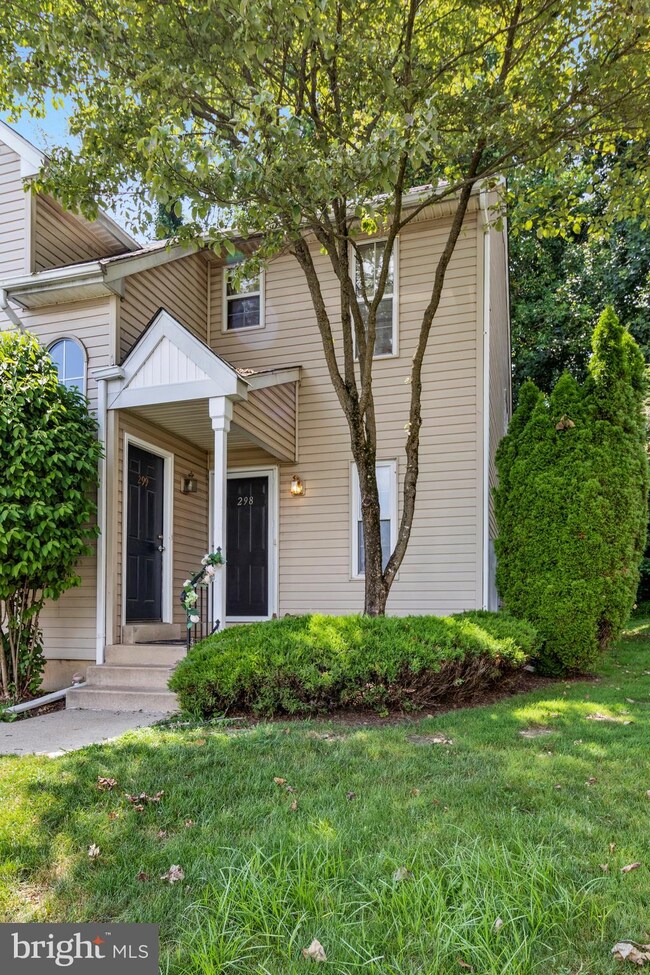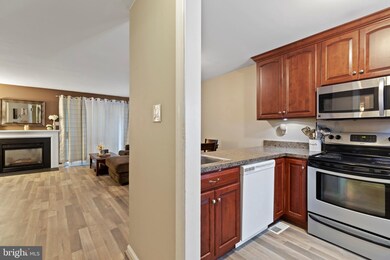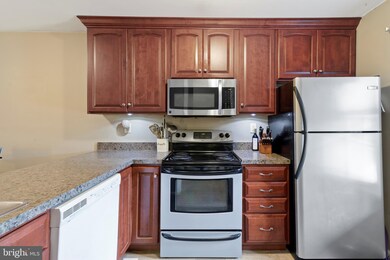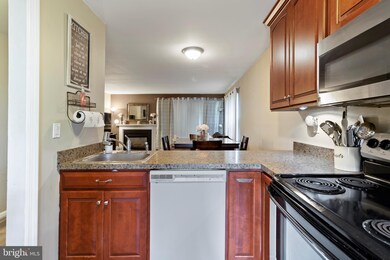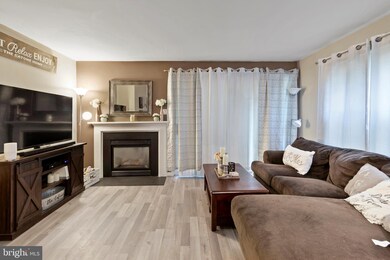
298 Wexford Ct Unit 298 Aston, PA 19014
Aston NeighborhoodEstimated Value: $267,000 - $288,000
Highlights
- Open Floorplan
- Walk-In Closet
- Storage Room
- Deck
- Living Room
- En-Suite Primary Bedroom
About This Home
As of September 2019Wow, a fabulous First Floor End Unit backing up to wooded area! This is a tastefully decorated and improved condo with a finished basement. The chef in the family will enjoy the lovely newer kitchen with a nice tall window with a lovely view, newer 42 cabinetry, stainless steel appliances, built in microwave, electric cooking, newer counter tops and flooring that is run out into the hallway. The dining room is open to the kitchen with a nice countertop area for entertaining. The living room features a gas fireplace, large side window (a bonus being an end unit) and sliders to the rear covered balcony overlooking a secluded wooded area, the perfect spot to relax and commune with nature. There is a first-floor laundry closet for convenience and coat closet. The master bedroom suite has a hall door to close off the suite for privacy, the suite offers a full bath with tile flooring and vanity with a large countertop, walk-in closet with shelving and a spacious master Bedroom with an oversized window facing the wooded area. The 2nd bedroom has an oversized window and a nice size closet. Full hall Bathroom with tile flooring. The basement is finished off nicely with bar area, carpeting, overhead lighting and a large storage room. This unit is very desirable. Seller is also offering a 1 Year Home Warranty for added protection. Enjoy the carefree lifestyle living in Ballinahinch offers, it is a walkable community with sidewalks and streetlights. The desirable Wexford Court location is a nice nook area with ample parking. Award Winning Penn Delco schools. You can walk down the hill to Barnabys restaurant! Home also convenient to major roads, tax-free DE shopping, Philly airport and much more.
Last Agent to Sell the Property
Keller Williams Real Estate - West Chester License #RS292616 Listed on: 08/02/2019

Property Details
Home Type
- Condominium
Est. Annual Taxes
- $3,321
Year Built
- Built in 1993
Lot Details
- Property is in good condition
HOA Fees
- $205 Monthly HOA Fees
Home Design
- Pitched Roof
- Aluminum Siding
- Vinyl Siding
- Concrete Perimeter Foundation
Interior Spaces
- 996 Sq Ft Home
- Property has 1 Level
- Open Floorplan
- Ceiling Fan
- Gas Fireplace
- Replacement Windows
- Window Treatments
- Living Room
- Dining Area
- Storage Room
- Carpet
- Finished Basement
Kitchen
- Electric Oven or Range
- Built-In Microwave
- Dishwasher
Bedrooms and Bathrooms
- 2 Main Level Bedrooms
- En-Suite Primary Bedroom
- En-Suite Bathroom
- Walk-In Closet
- 2 Full Bathrooms
- Walk-in Shower
Laundry
- Laundry on main level
- Stacked Washer and Dryer
Home Security
Parking
- Parking Lot
- Unassigned Parking
Outdoor Features
- Deck
- Exterior Lighting
Schools
- Northley Middle School
- Sun Valley High School
Utilities
- Forced Air Heating and Cooling System
- 100 Amp Service
- Natural Gas Water Heater
- Phone Available
- Cable TV Available
Listing and Financial Details
- Home warranty included in the sale of the property
- Tax Lot 299-000
- Assessor Parcel Number 02-00-02670-64
Community Details
Overview
- $200 Capital Contribution Fee
- Association fees include lawn care side, snow removal, trash
- Low-Rise Condominium
- Cashel Court Condos, Phone Number (856) 802-1055
Recreation
- Tennis Courts
Security
- Fire and Smoke Detector
Ownership History
Purchase Details
Home Financials for this Owner
Home Financials are based on the most recent Mortgage that was taken out on this home.Purchase Details
Home Financials for this Owner
Home Financials are based on the most recent Mortgage that was taken out on this home.Purchase Details
Home Financials for this Owner
Home Financials are based on the most recent Mortgage that was taken out on this home.Purchase Details
Home Financials for this Owner
Home Financials are based on the most recent Mortgage that was taken out on this home.Similar Home in Aston, PA
Home Values in the Area
Average Home Value in this Area
Purchase History
| Date | Buyer | Sale Price | Title Company |
|---|---|---|---|
| Certo Sharon V | $190,000 | Sage Premier Settlements | |
| Catone Anthony J | $177,000 | None Available | |
| Kikut Dana | $197,500 | None Available | |
| Hajjar Emily | $195,000 | Trident Land Transfer Co |
Mortgage History
| Date | Status | Borrower | Loan Amount |
|---|---|---|---|
| Open | Certo Sharon V | $161,500 | |
| Previous Owner | Catone Anthony J | $171,690 | |
| Previous Owner | Kikut Dana | $167,450 | |
| Previous Owner | Hajjar Emily | $185,250 |
Property History
| Date | Event | Price | Change | Sq Ft Price |
|---|---|---|---|---|
| 09/25/2019 09/25/19 | Sold | $190,000 | 0.0% | $191 / Sq Ft |
| 08/05/2019 08/05/19 | Pending | -- | -- | -- |
| 08/02/2019 08/02/19 | For Sale | $190,000 | +7.3% | $191 / Sq Ft |
| 03/06/2017 03/06/17 | Sold | $177,000 | -3.3% | $178 / Sq Ft |
| 01/24/2017 01/24/17 | Pending | -- | -- | -- |
| 01/11/2017 01/11/17 | Price Changed | $183,000 | -3.7% | $184 / Sq Ft |
| 11/30/2016 11/30/16 | Price Changed | $190,000 | -2.6% | $191 / Sq Ft |
| 10/30/2016 10/30/16 | For Sale | $195,000 | -- | $196 / Sq Ft |
Tax History Compared to Growth
Tax History
| Year | Tax Paid | Tax Assessment Tax Assessment Total Assessment is a certain percentage of the fair market value that is determined by local assessors to be the total taxable value of land and additions on the property. | Land | Improvement |
|---|---|---|---|---|
| 2024 | $4,153 | $160,060 | $48,240 | $111,820 |
| 2023 | $3,967 | $160,060 | $48,240 | $111,820 |
| 2022 | $3,826 | $160,060 | $48,240 | $111,820 |
| 2021 | $5,904 | $160,060 | $48,240 | $111,820 |
| 2020 | $3,386 | $82,900 | $23,900 | $59,000 |
| 2019 | $3,321 | $82,900 | $23,900 | $59,000 |
| 2018 | $3,180 | $82,900 | $0 | $0 |
| 2017 | $3,112 | $82,900 | $0 | $0 |
| 2016 | $455 | $82,900 | $0 | $0 |
| 2015 | $464 | $82,900 | $0 | $0 |
| 2014 | $455 | $82,900 | $0 | $0 |
Agents Affiliated with this Home
-
Mike Koperna

Seller's Agent in 2019
Mike Koperna
Keller Williams Real Estate - West Chester
(484) 588-0069
7 in this area
122 Total Sales
-
Sheila Firor

Buyer's Agent in 2019
Sheila Firor
Long & Foster
(610) 517-6515
4 in this area
49 Total Sales
-
Karen Dauber

Seller's Agent in 2017
Karen Dauber
Long & Foster
(610) 299-1755
17 in this area
136 Total Sales
-
EMILY HALL-WOOD
E
Seller Co-Listing Agent in 2017
EMILY HALL-WOOD
Long & Foster
9 in this area
88 Total Sales
Map
Source: Bright MLS
MLS Number: PADE100263
APN: 02-00-02670-64
- 374 Derry Dr
- 41 Dogwood Ln
- 162 Nottingham Ct
- 275 Miley Rd Unit 275
- 216 Moria Place
- 630 Mount Alverno Rd
- 324 Crozerville Rd
- 324 332 Crozerville Rd
- 702 Iris Ln
- 909 W Daffodill Ln
- 16 New Rd
- 313 Highgrove Ln
- 614 Hillcrest Ct
- 512 Cool Valley Ln
- 38 New Rd
- 331 Howarth Rd
- 216 Howarth Rd
- 1795 Hillcrest Ln
- 454 N Manor Dr
- 140 Brakel Ln
- 298 Wexford Ct Unit 298
- 296 Wexford Ct Unit 296
- 302 Wexford Ct Unit 302
- 300 Wexford Ct Unit 300
- 292 Wexford Ct Unit 292
- 304 Wexford Ct Unit 304
- 306 Wexford Ct
- 290 Wexford Ct Unit 290
- 308 Wexford Ct
- 288 Wexford Ct
- 310 Wexford Ct Unit 310
- 286 Wexford Ct Unit 286
- 116 Liam Dr
- 312 Wexford Ct Unit 312
- 314 Wexford Ct Unit 314
- 114 Liam Dr
- 284 Wexford Ct Unit 284
- 118 Liam Dr
- 319 Cashel Ct
- 316 Cashel Ct Unit 316

